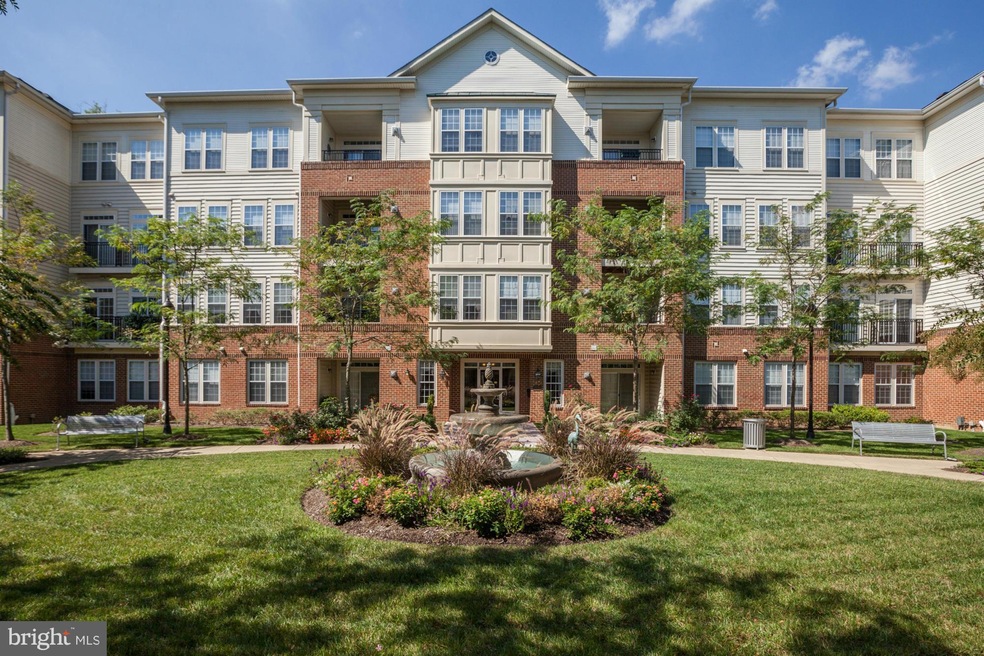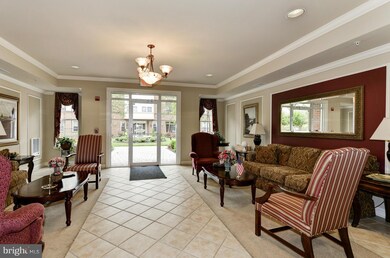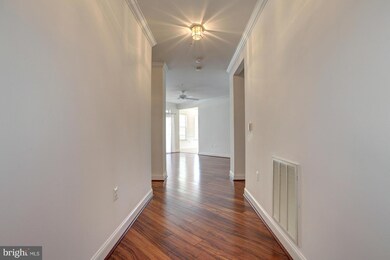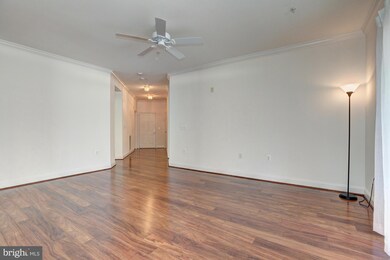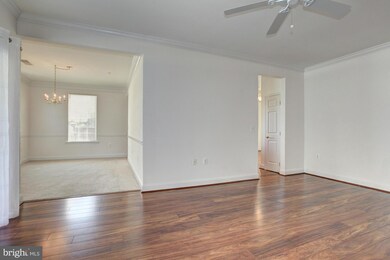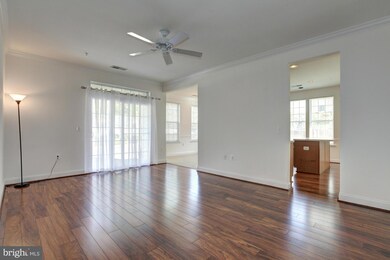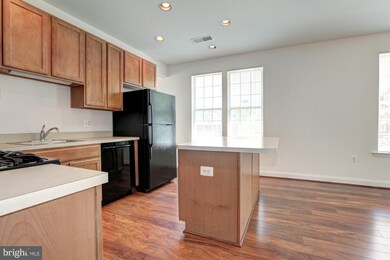
2520 Kensington Gardens Ellicott City, MD 21043
Highlights
- Fitness Center
- Senior Living
- Traditional Floor Plan
- Private Pool
- Gated Community
- Traditional Architecture
About This Home
As of April 2019BRIGHT, OPEN, & NEUTRAL 2BD, 2BD GROUND LEVEL CONDO w/FRESH PAINT & NEW CARPET & FLOORING. SECURE BUILDING w/CONVENIENT IN-BLDG 1-CAR PRIVATE GARAGE & STORAGE. FORMAL LR & DR. LARGE EAT-IN KIT w/ISLAND/BREAKFAST BAR. MASTER SUITE w/BOTH WALK-IN & DOUBLE CLOSETS. COVERED PATIO. LUXURY 55+ GATED COMMUNITY w/AMENITIES INCL. POOL, TENNIS COURT, & COMMUNITY CTR w/EXERCISE, SAUNA, MEETING & GAME ROOMS.
Last Agent to Sell the Property
Long & Foster Real Estate, Inc. License #323331 Listed on: 09/21/2015

Property Details
Home Type
- Condominium
Est. Annual Taxes
- $3,313
Year Built
- Built in 2005
Lot Details
- Property is in very good condition
HOA Fees
Parking
- 1 Car Attached Garage
- Garage Door Opener
Home Design
- Traditional Architecture
- Brick Exterior Construction
Interior Spaces
- 1,640 Sq Ft Home
- Property has 1 Level
- Traditional Floor Plan
- Built-In Features
- Chair Railings
- Crown Molding
- Ceiling height of 9 feet or more
- Ceiling Fan
- Recessed Lighting
- Double Pane Windows
- Window Treatments
- Sliding Doors
- Entrance Foyer
- Living Room
- Dining Room
Kitchen
- Breakfast Area or Nook
- Eat-In Kitchen
- Gas Oven or Range
- Self-Cleaning Oven
- Microwave
- Dishwasher
- Kitchen Island
- Disposal
Bedrooms and Bathrooms
- 2 Main Level Bedrooms
- En-Suite Primary Bedroom
- En-Suite Bathroom
- 2 Full Bathrooms
Laundry
- Laundry Room
- Front Loading Dryer
- Washer
Outdoor Features
- Private Pool
- Patio
- Water Fountains
Utilities
- Forced Air Heating and Cooling System
- Vented Exhaust Fan
- Natural Gas Water Heater
- Cable TV Available
Listing and Financial Details
- Tax Lot 101
- Assessor Parcel Number 1402415151
- $48 Front Foot Fee per year
Community Details
Overview
- Senior Living
- Association fees include lawn maintenance, insurance, snow removal, exterior building maintenance
- Senior Community | Residents must be 55 or older
- Low-Rise Condominium
- Ellicott Hills Community
- Ellicott Hills Subdivision
- The community has rules related to covenants
Amenities
- Community Center
- Meeting Room
- Party Room
Recreation
- Tennis Courts
- Fitness Center
- Community Pool
Pet Policy
- Pet Restriction
Security
- Gated Community
Ownership History
Purchase Details
Home Financials for this Owner
Home Financials are based on the most recent Mortgage that was taken out on this home.Purchase Details
Home Financials for this Owner
Home Financials are based on the most recent Mortgage that was taken out on this home.Purchase Details
Similar Homes in the area
Home Values in the Area
Average Home Value in this Area
Purchase History
| Date | Type | Sale Price | Title Company |
|---|---|---|---|
| Warranty Deed | $280,000 | Universal Title | |
| Deed | $270,000 | Fidelity Natl Title Ins Co | |
| Deed | $304,078 | -- |
Mortgage History
| Date | Status | Loan Amount | Loan Type |
|---|---|---|---|
| Open | $126,000 | Credit Line Revolving | |
| Closed | $105,000 | New Conventional |
Property History
| Date | Event | Price | Change | Sq Ft Price |
|---|---|---|---|---|
| 04/30/2019 04/30/19 | Sold | $280,000 | 0.0% | $171 / Sq Ft |
| 04/11/2019 04/11/19 | Pending | -- | -- | -- |
| 04/10/2019 04/10/19 | For Sale | $279,900 | +3.7% | $171 / Sq Ft |
| 12/04/2015 12/04/15 | Sold | $270,000 | 0.0% | $165 / Sq Ft |
| 10/25/2015 10/25/15 | Pending | -- | -- | -- |
| 10/22/2015 10/22/15 | Price Changed | $269,900 | -3.6% | $165 / Sq Ft |
| 09/21/2015 09/21/15 | For Sale | $279,900 | -- | $171 / Sq Ft |
Tax History Compared to Growth
Tax History
| Year | Tax Paid | Tax Assessment Tax Assessment Total Assessment is a certain percentage of the fair market value that is determined by local assessors to be the total taxable value of land and additions on the property. | Land | Improvement |
|---|---|---|---|---|
| 2025 | $4,423 | $302,833 | $0 | $0 |
| 2024 | $4,423 | $275,500 | $82,600 | $192,900 |
| 2023 | $4,231 | $265,667 | $0 | $0 |
| 2022 | $4,050 | $255,833 | $0 | $0 |
| 2021 | $3,894 | $246,000 | $73,800 | $172,200 |
| 2020 | $3,880 | $244,000 | $0 | $0 |
| 2019 | $3,490 | $242,000 | $0 | $0 |
| 2018 | $3,578 | $240,000 | $43,000 | $197,000 |
| 2017 | $3,404 | $240,000 | $0 | $0 |
| 2016 | -- | $227,333 | $0 | $0 |
| 2015 | -- | $221,000 | $0 | $0 |
| 2014 | -- | $221,000 | $0 | $0 |
Agents Affiliated with this Home
-
Linda Dear

Seller's Agent in 2019
Linda Dear
RE/MAX
(410) 925-6667
25 in this area
156 Total Sales
-
Stephen Weber
S
Seller Co-Listing Agent in 2019
Stephen Weber
RE/MAX
(443) 463-6130
3 in this area
31 Total Sales
-
John Hallis

Buyer's Agent in 2019
John Hallis
The KW Collective
(443) 745-5030
6 in this area
72 Total Sales
-
Richard Watson

Seller's Agent in 2015
Richard Watson
Long & Foster
(410) 292-4000
2 in this area
42 Total Sales
Map
Source: Bright MLS
MLS Number: 1002726084
APN: 02-415151
- 2520 Kensington Gardens Unit 403
- 2540 Kensington Gardens
- 2540 Kensington Gardens Unit 201
- 2550 Kensington Gardens
- 2796 Rogers Ave
- 8910 Wilton Ave
- 2932 Rogers Ave
- 2410 Vineyard Springs Way
- 9155 Victoria Dr
- 8750 Stonehouse Dr
- 2414 Valley View Way
- 2618 Jonathan Rd
- 2540 River Ridge Trail
- 8415 Church Lane Rd
- 2518 River Ridge Trail
- 3157 Sonia Trail
- 9194 Old Frederick Rd
- 8580 Sunell Ln
- 8911 Carls Ct Unit Q
- 8507 Old Frederick Rd
