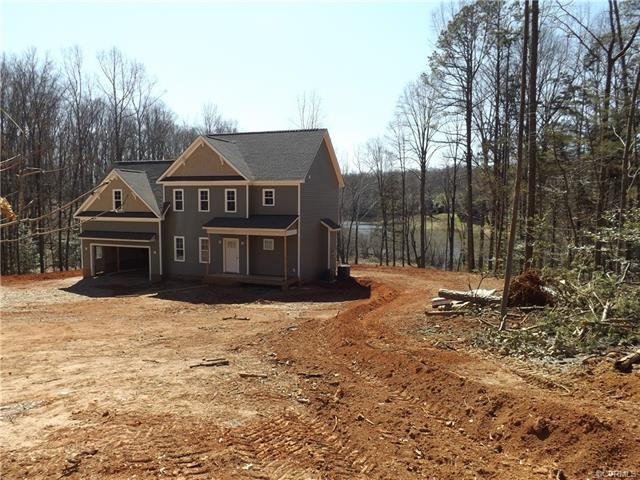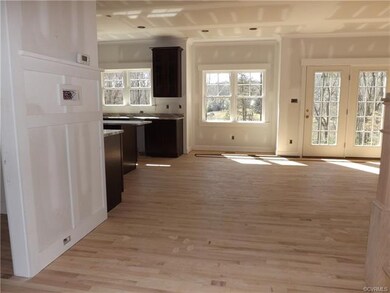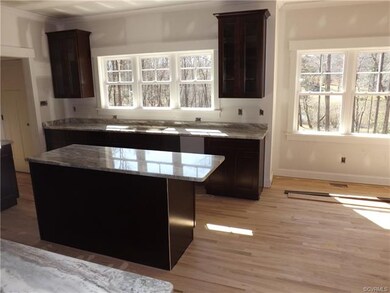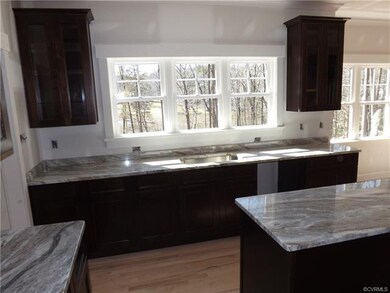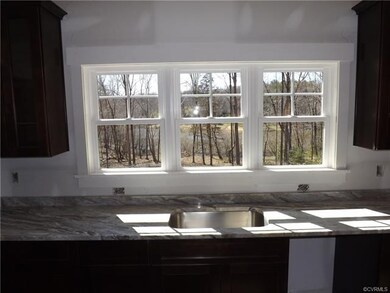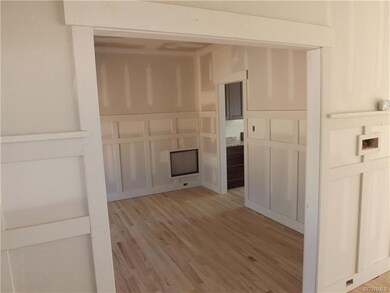
2520 Mill Rd Powhatan, VA 23139
Highlights
- Lake Front
- 2.5 Acre Lot
- Deck
- Under Construction
- Craftsman Architecture
- Wood Flooring
About This Home
As of February 2021Lake Life! Enter the front door and you will be greeted by the natural light, rich finishes and stunning lake views! Notice the Craftsman trim through out the home to include wainscoting in the foyer and dinning room. The entire first floor is covered with site finished solid oak flooring. The kitchen will please any chef with tons of solid wood, soft close cabinets and drawers. This kitchen also features stainless appliances, level 3 granite and the most amazing lake views from the triple window over the sink. The large family room with gas fireplace opens to the kitchen and foyer. This family room also grasps the water views and opens up to a 288sqft deck. The covered front porch will feature tapered columns, bead board ceiling and tongue and grove flooring. Head upstairs on the over sized, open tread, turned staircase with Craftsman newel posts. The vaulted master with year round lake views will blow you away! The master bath has a massive tile shower, freestanding soaking tub and granite topped double vanity. The 2nd floor is also home to 3 more generous bedrooms, full bath and massive laundry room. All bedrooms have over sized closets with custom built ins. Live the Lake Life!
Last Agent to Sell the Property
Napier REALTORS ERA License #0225204454 Listed on: 03/19/2018

Home Details
Home Type
- Single Family
Est. Annual Taxes
- $628
Year Built
- Built in 2018 | Under Construction
Lot Details
- 2.5 Acre Lot
- Lake Front
Parking
- 2 Car Attached Garage
- Oversized Parking
- Garage Door Opener
- Off-Street Parking
Home Design
- Craftsman Architecture
- Frame Construction
- Vinyl Siding
Interior Spaces
- 2,200 Sq Ft Home
- 2-Story Property
- High Ceiling
- Gas Fireplace
- Wood Flooring
- Water Views
- Crawl Space
Kitchen
- Breakfast Area or Nook
- Granite Countertops
Bedrooms and Bathrooms
- 4 Bedrooms
Outdoor Features
- Deck
- Front Porch
Schools
- Flat Rock Elementary School
- Pocahontas Middle School
- Powhatan High School
Utilities
- Forced Air Zoned Heating and Cooling System
- Heat Pump System
- Well
- Water Heater
- Septic Tank
Listing and Financial Details
- Assessor Parcel Number 029-22E
Ownership History
Purchase Details
Home Financials for this Owner
Home Financials are based on the most recent Mortgage that was taken out on this home.Purchase Details
Home Financials for this Owner
Home Financials are based on the most recent Mortgage that was taken out on this home.Similar Homes in Powhatan, VA
Home Values in the Area
Average Home Value in this Area
Purchase History
| Date | Type | Sale Price | Title Company |
|---|---|---|---|
| Grant Deed | $425,000 | -- | |
| Grant Deed | $415,100 | -- |
Mortgage History
| Date | Status | Loan Amount | Loan Type |
|---|---|---|---|
| Open | $387,243 | Construction | |
| Previous Owner | $369,000 | Construction |
Property History
| Date | Event | Price | Change | Sq Ft Price |
|---|---|---|---|---|
| 02/26/2021 02/26/21 | Sold | $425,000 | 0.0% | $195 / Sq Ft |
| 01/17/2021 01/17/21 | Pending | -- | -- | -- |
| 01/15/2021 01/15/21 | For Sale | $425,000 | +2.4% | $195 / Sq Ft |
| 06/01/2018 06/01/18 | Sold | $415,000 | 0.0% | $189 / Sq Ft |
| 05/05/2018 05/05/18 | Pending | -- | -- | -- |
| 03/19/2018 03/19/18 | For Sale | $415,000 | -- | $189 / Sq Ft |
Tax History Compared to Growth
Tax History
| Year | Tax Paid | Tax Assessment Tax Assessment Total Assessment is a certain percentage of the fair market value that is determined by local assessors to be the total taxable value of land and additions on the property. | Land | Improvement |
|---|---|---|---|---|
| 2025 | $3,389 | $451,900 | $105,300 | $346,600 |
| 2024 | $2,887 | $418,400 | $97,500 | $320,900 |
| 2023 | $2,779 | $339,500 | $91,500 | $248,000 |
| 2022 | $2,614 | $339,500 | $91,500 | $248,000 |
| 2021 | $2,585 | $304,100 | $86,500 | $217,600 |
| 2020 | $2,585 | $70,500 | $70,500 | $0 |
| 2019 | $3,591 | $70,500 | $70,500 | $0 |
| 2018 | -- | $70,500 | $70,500 | $0 |
Agents Affiliated with this Home
-
Heather Ogle Toth

Seller's Agent in 2021
Heather Ogle Toth
Valentine Properties
(804) 366-7388
10 in this area
93 Total Sales
-
Christopher Winters

Buyer's Agent in 2021
Christopher Winters
Real Broker LLC
(804) 839-6620
6 in this area
61 Total Sales
-
Michael Williford

Seller's Agent in 2018
Michael Williford
Napier REALTORS ERA
(804) 350-8278
78 in this area
130 Total Sales
Map
Source: Central Virginia Regional MLS
MLS Number: 1809315
APN: 029-22E
- 2467 Judes Ferry Rd
- 2571 Judes Ferry Rd
- 2363 Mill Rd
- 2236 Lakeview Dr
- 2226 Highland Dr
- 2131 Highland Dr
- 2017 Valley Springs Ct
- 2103 Lakeview Dr
- 2020 Valley Springs Cir
- 2409 Ocala Dr
- 2447 Ocala Dr
- 1960 Teal Ln
- 3078 Braehead Rd
- 2220 French Hill Terrace
- 2556 Mountain View Rd
- 3031 Greywalls Dr
- 2574 Shaughnessy Rd
- 2335 Georges Rd
- 2861 Three Bridge Rd
- 3088 French Hill Dr
