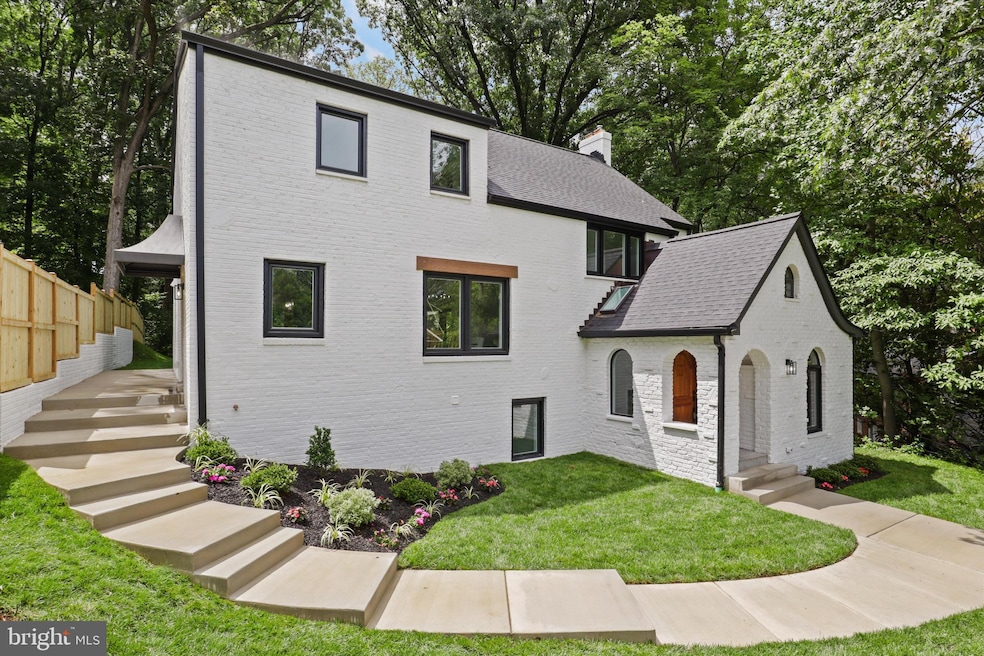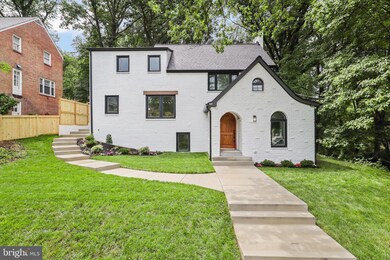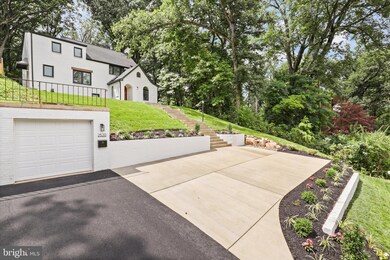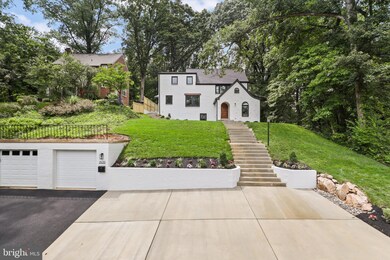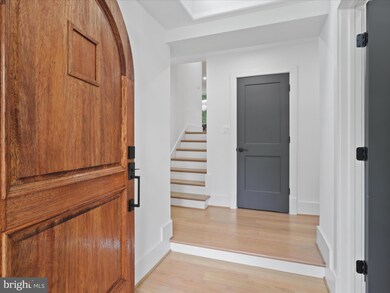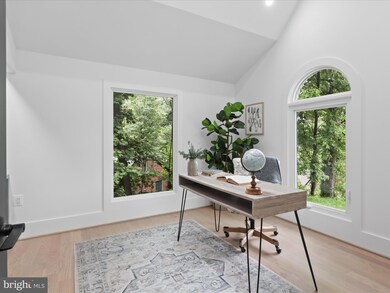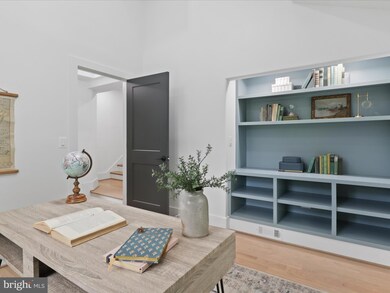2520 N Vernon St Arlington, VA 22207
Donaldson Run NeighborhoodHighlights
- Scenic Views
- Open Floorplan
- Wooded Lot
- Taylor Elementary School Rated A
- Deck
- Wood Flooring
About This Home
Welcome to 2520 North Vernon Street, a beautifully renovated home offering the perfect combination of privacy, modern luxury, and a highly sought-after location. Nestled on a quiet .41-acre lot that backs to peaceful woods, this stunning property is just a few doors down from access to the scenic Donaldson Run Trail—offering nature at your doorstep without sacrificing convenience. From the moment you arrive, you'll notice the brand-new driveway with space for four vehicles, a one-car garage, and a newly installed walkway leading to the front entrance. Step inside and you’ll immediately see that this home has been completely reimagined from top to bottom. Every major system has been replaced, including the roof, plumbing, electrical, windows, and a new two-zone HVAC system. Beautiful hardwood floors flow throughout the main and upper levels, while the lower level features luxury vinyl plank flooring that’s both stylish and durable. The heart of the home is the brand-new kitchen, designed with serious cooks in mind. It features high-end commercial-grade appliances, granite countertops, and sleek cabinetry, all overlooking the open living space. Just off the kitchen is a functional mudroom with built-ins, perfect for busy households. Offering five spacious bedrooms plus a dedicated office, this home provides ample space for every need. Four full bathrooms—including three en suites—ensure comfort and privacy for family and guests alike. The formal dining room is finished with a coffered ceiling and easily fits a table for ten, making it ideal for hosting gatherings. The private backyard is an outdoor retreat, complete with a durable Trex deck and a gas line already in place for a future grill, outdoor heater, or fire pit—ideal for effortless entertaining. With its exceptional location, thoughtful layout, and every major update already completed, 2520 North Vernon Street is truly move-in ready. This is a rare opportunity to own a turnkey home in one of Arlington’s most desirable neighborhoods.
Home Details
Home Type
- Single Family
Est. Annual Taxes
- $14,137
Year Built
- Built in 1949
Lot Details
- 0.41 Acre Lot
- Wooded Lot
- Backs to Trees or Woods
- Property is zoned R-8
Parking
- 1 Car Detached Garage
- Garage Door Opener
- Driveway
Property Views
- Scenic Vista
- Woods
- Garden
Home Design
- Brick Exterior Construction
- Brick Foundation
- Plaster Walls
Interior Spaces
- Property has 3.5 Levels
- Open Floorplan
- Built-In Features
- 1 Fireplace
- Mud Room
- Entrance Foyer
- Family Room
- Living Room
- Breakfast Room
- Dining Room
- Home Office
- Utility Room
- Wood Flooring
- Finished Basement
Kitchen
- Built-In Oven
- Electric Oven or Range
- Down Draft Cooktop
- Ice Maker
- Dishwasher
- Kitchen Island
- Disposal
Bedrooms and Bathrooms
- En-Suite Bathroom
Laundry
- Laundry Room
- Dryer
- Washer
Outdoor Features
- Deck
Schools
- Taylor Elementary School
- Dorothy Hamm Middle School
- Yorktown High School
Utilities
- Forced Air Heating and Cooling System
- Vented Exhaust Fan
- Natural Gas Water Heater
- Multiple Phone Lines
- Cable TV Available
Listing and Financial Details
- Residential Lease
- Security Deposit $8,300
- No Smoking Allowed
- 12-Month Min and 24-Month Max Lease Term
- Available 11/24/25
- Assessor Parcel Number 05-005-017
Community Details
Overview
- No Home Owners Association
- Lee Heights Subdivision, Colonial Floorplan
Recreation
- Bike Trail
Pet Policy
- No Pets Allowed
Map
Source: Bright MLS
MLS Number: VAAR2066316
APN: 05-005-017
- 2460 N Utah St
- 2532 N Glebe Rd
- 2227 N Albemarle St
- 4771 26th St N
- 4777 26th St N
- 4401 Cherry Hill Rd Unit 67
- 4390 Lorcom Ln Unit 402
- 4390 Lorcom Ln Unit 512
- 4390 Lorcom Ln Unit 503
- 4390 Lorcom Ln Unit 810
- 4637 20th Rd N
- 2323 N Burlington St
- 4615 32nd St N
- 2030 N Vermont St Unit 301
- 2030 N Vermont St Unit 304
- 4801 29th St N
- 2659 Military Rd
- 4343 Cherry Hill Rd Unit 605
- 3100 N Glebe Rd
- 2153 N Taylor St
- 4576 26th St N
- 4801 26th St N
- 4390 Lorcom Ln Unit 503
- 4400 Cherry Hill Rd
- 4706 32nd St N
- 2055 N Vermont St
- 2105 N Glebe Rd Unit FL4-ID8482A
- 2105 N Glebe Rd Unit FL1-ID8546A
- 2105 N Glebe Rd Unit FL1-ID5846A
- 2105 N Glebe Rd Unit FL2-ID8492A
- 2105 N Glebe Rd Unit FL2-ID6656A
- 2105 N Glebe Rd Unit FL2-ID7985A
- 2105 N Glebe Rd Unit FL2-ID8490A
- 2105 N Glebe Rd Unit FL2-ID6338A
- 2105 N Glebe Rd Unit FL4-ID7973A
- 2105 N Glebe Rd Unit FL4-ID7970A
- 2105 N Glebe Rd Unit FL4-ID7960A
- 4343 Cherry Hill Rd Unit 305
- 2105 N Glebe Rd
- 4300 Langston Blvd
