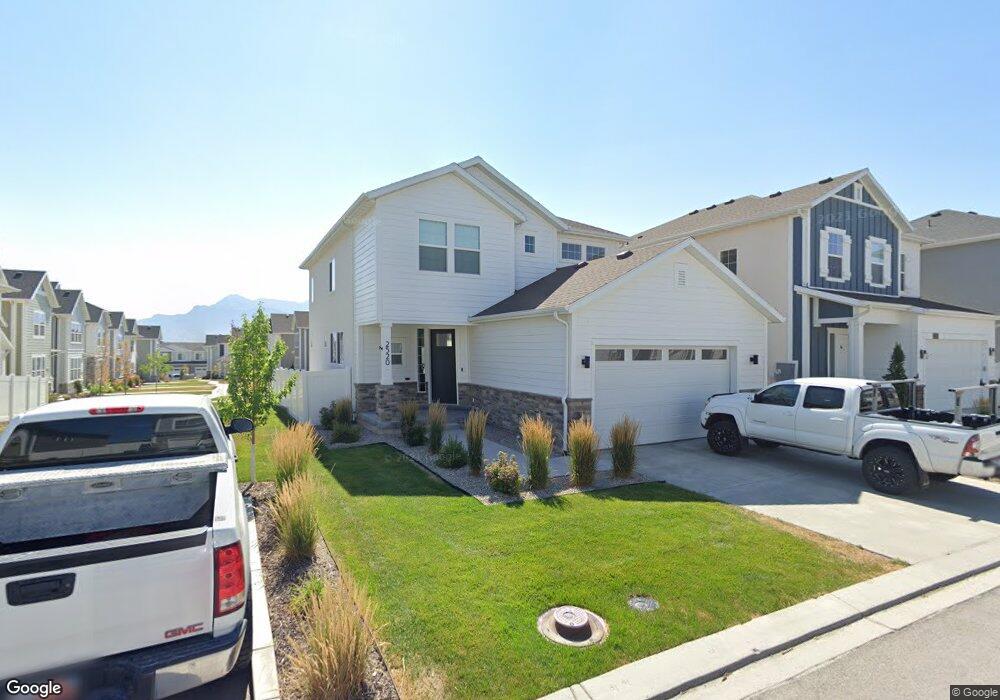Estimated Value: $606,000 - $647,000
3
Beds
3
Baths
3,450
Sq Ft
$180/Sq Ft
Est. Value
About This Home
This home is located at 2520 N Wister Ln, Lehi, UT 84043 and is currently estimated at $621,779, approximately $180 per square foot. 2520 N Wister Ln is a home located in Utah County with nearby schools including Liberty Hills Elementary School, Skyridge High School, and Ascent Academies of Saratoga Springs.
Ownership History
Date
Name
Owned For
Owner Type
Purchase Details
Closed on
Jan 9, 2024
Sold by
Johnston Kelly May
Bought by
Johnston Kelly May
Current Estimated Value
Home Financials for this Owner
Home Financials are based on the most recent Mortgage that was taken out on this home.
Original Mortgage
$90,000
Outstanding Balance
$79,019
Interest Rate
7.03%
Mortgage Type
New Conventional
Estimated Equity
$542,760
Purchase Details
Closed on
Oct 23, 2020
Sold by
May Kelly and Davis Kelly
Bought by
May Kelly
Home Financials for this Owner
Home Financials are based on the most recent Mortgage that was taken out on this home.
Original Mortgage
$431,000
Interest Rate
2.8%
Mortgage Type
New Conventional
Purchase Details
Closed on
Feb 28, 2019
Sold by
Weekley Homes Llc
Bought by
Davis Kelly
Home Financials for this Owner
Home Financials are based on the most recent Mortgage that was taken out on this home.
Original Mortgage
$431,804
Interest Rate
4.4%
Mortgage Type
New Conventional
Create a Home Valuation Report for This Property
The Home Valuation Report is an in-depth analysis detailing your home's value as well as a comparison with similar homes in the area
Home Values in the Area
Average Home Value in this Area
Purchase History
| Date | Buyer | Sale Price | Title Company |
|---|---|---|---|
| Johnston Kelly May | -- | Us Title Insurance Agency | |
| May Kelly | -- | Us Title Insurance Agency | |
| Davis Kelly | -- | Stewart Title Ins Agcy Of Ut |
Source: Public Records
Mortgage History
| Date | Status | Borrower | Loan Amount |
|---|---|---|---|
| Open | Johnston Kelly May | $90,000 | |
| Previous Owner | May Kelly | $431,000 | |
| Previous Owner | Davis Kelly | $431,804 |
Source: Public Records
Tax History Compared to Growth
Tax History
| Year | Tax Paid | Tax Assessment Tax Assessment Total Assessment is a certain percentage of the fair market value that is determined by local assessors to be the total taxable value of land and additions on the property. | Land | Improvement |
|---|---|---|---|---|
| 2025 | $2,562 | $325,050 | $255,800 | $335,200 |
| 2024 | $2,562 | $300,245 | $0 | $0 |
| 2023 | $2,396 | $304,975 | $0 | $0 |
| 2022 | $2,574 | $317,515 | $0 | $0 |
| 2021 | $2,281 | $425,500 | $148,000 | $277,500 |
| 2020 | $2,149 | $396,300 | $137,000 | $259,300 |
| 2019 | $1,696 | $325,200 | $137,000 | $188,200 |
Source: Public Records
Map
Nearby Homes
- 4449 W 2550 N
- 4445 W 2600 N
- 2426 N Alesund Way
- Oslo Grand Plan at Holbrook Farms - Holbrook Scandia Cottages
- Stockholm Plan at Holbrook Farms - Holbrook Scandia Cottages
- 2783 N 3930 W
- 3769 W 2550 N
- 2780 N 3930 W
- 2788 N 3930 W
- 2791 N 3930 W
- 2782 N Twin Flower Way
- 3968 W 2800 N
- 2332 N Sunmore Way
- 2324 N Sunmore Way
- 3909 W 2720 N
- 3908 W 2720 N
- 2416 N 4120 W
- 4401 W Bromwell Ct
- 3984 W 2800 N
- 3987 W Red Clover Dr
- 2508 N Wister Ln Unit 337
- 2534 N Wister Ln Unit 335
- 4452 W Glendon Dr Unit 339
- 4452 W Glendon Dr
- 2492 N Wister Ln
- 4455 W 2550 N
- 4446 W Glendon Dr
- 2546 N Wister Ln Unit 334
- 2523 N Wister Ln Unit 307
- 4440 W Glendon Dr Unit 341
- 2511 N Wister Ln
- 2511 N Wister Ln Unit 306
- 2535 N Wister Ln Unit 308
- 4443 W 2550 N
- 2499 N Wister Ln
- 4434 W Glendon Dr Unit 342
- 2547 N Wister Ln Unit 309
- 4437 W 2550 N Unit 330
- 4463 W Glendon Dr
- 4459 W Glendon Dr Unit 352
