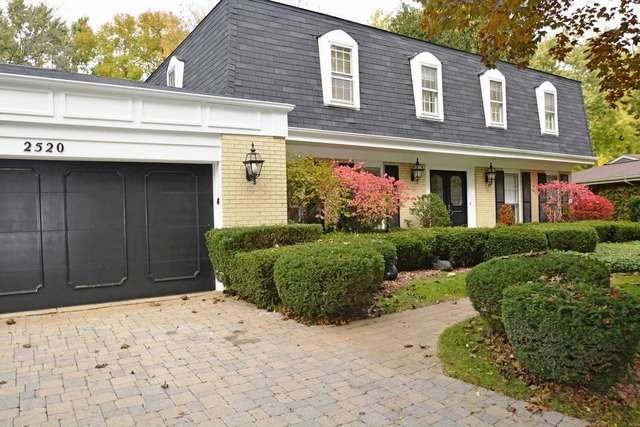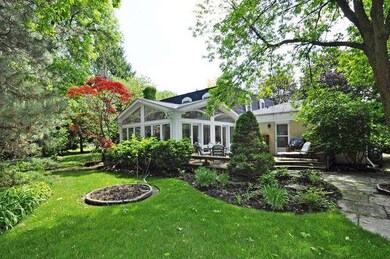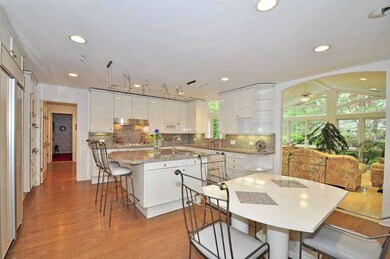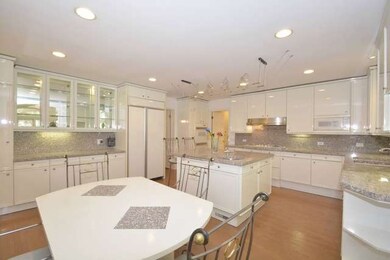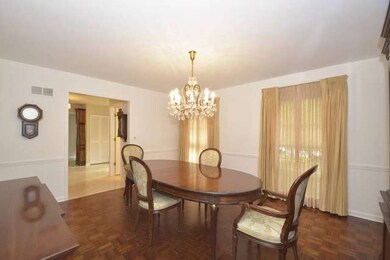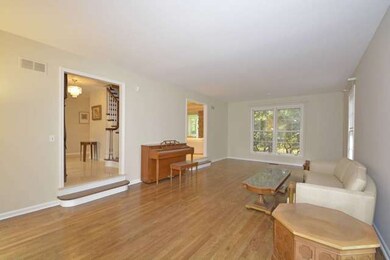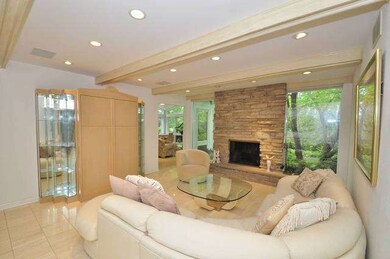
2520 Partridge Ln Northbrook, IL 60062
Highlights
- Landscaped Professionally
- Deck
- Vaulted Ceiling
- Westmoor Elementary School Rated A
- Recreation Room
- Wood Flooring
About This Home
As of April 2023Huge home, large cul-de-sac lot. Beautifully restored hardwood floors, marble tiling. Glass-walled sun-room overlooks patio & grounds. Kitchen: granite counters, custom appliances & island w Xtra sink. Adjacent breakfast area seats 8. FR: vaulted ceiling, window-sided fireplace. MBR suite: big bedroom, dressing room, bath & adjoining study. Custom brick paver driveway & walkways. Sep outside entrance to grnd flr BR
Last Agent to Sell the Property
Dick Carmel
Richard J Carmel License #471000195 Listed on: 03/01/2014
Last Buyer's Agent
@properties Christie's International Real Estate License #475087617

Home Details
Home Type
- Single Family
Est. Annual Taxes
- $17,747
Year Built
- 1968
Lot Details
- Cul-De-Sac
- Landscaped Professionally
Parking
- Attached Garage
- Garage Door Opener
- Brick Driveway
- Parking Included in Price
- Garage Is Owned
Home Design
- Brick Exterior Construction
- Slab Foundation
- Wood Shingle Roof
- Aluminum Siding
Interior Spaces
- Wet Bar
- Vaulted Ceiling
- Gas Log Fireplace
- Entrance Foyer
- Breakfast Room
- Recreation Room
- Heated Sun or Florida Room
- Utility Room with Study Area
- Laundry on main level
- Wood Flooring
- Finished Basement
- Basement Fills Entire Space Under The House
- Storm Screens
Kitchen
- Breakfast Bar
- Double Oven
- Microwave
- Dishwasher
- Kitchen Island
- Disposal
Bedrooms and Bathrooms
- Main Floor Bedroom
- Primary Bathroom is a Full Bathroom
- Bathroom on Main Level
Outdoor Features
- Deck
- Brick Porch or Patio
- Outdoor Grill
Utilities
- Forced Air Heating System
- Heating System Uses Gas
- Lake Michigan Water
Listing and Financial Details
- $4,000 Seller Concession
Ownership History
Purchase Details
Home Financials for this Owner
Home Financials are based on the most recent Mortgage that was taken out on this home.Purchase Details
Home Financials for this Owner
Home Financials are based on the most recent Mortgage that was taken out on this home.Purchase Details
Home Financials for this Owner
Home Financials are based on the most recent Mortgage that was taken out on this home.Similar Homes in Northbrook, IL
Home Values in the Area
Average Home Value in this Area
Purchase History
| Date | Type | Sale Price | Title Company |
|---|---|---|---|
| Warranty Deed | $915,000 | None Listed On Document | |
| Warranty Deed | $885,000 | Chicago Title | |
| Deed | $800,000 | Pntn |
Mortgage History
| Date | Status | Loan Amount | Loan Type |
|---|---|---|---|
| Previous Owner | $511,000 | Construction | |
| Previous Owner | $223,000 | Credit Line Revolving | |
| Previous Owner | $628,083 | New Conventional | |
| Previous Owner | $140,000 | Credit Line Revolving | |
| Previous Owner | $600,000 | Adjustable Rate Mortgage/ARM | |
| Previous Owner | $300,000 | New Conventional |
Property History
| Date | Event | Price | Change | Sq Ft Price |
|---|---|---|---|---|
| 08/14/2023 08/14/23 | Rented | $5,000 | -16.7% | -- |
| 08/04/2023 08/04/23 | Price Changed | $6,000 | -7.7% | $2 / Sq Ft |
| 07/25/2023 07/25/23 | For Rent | $6,500 | 0.0% | -- |
| 04/28/2023 04/28/23 | Sold | $915,000 | +1.8% | $271 / Sq Ft |
| 02/25/2023 02/25/23 | Pending | -- | -- | -- |
| 02/23/2023 02/23/23 | For Sale | $899,000 | +1.6% | $266 / Sq Ft |
| 04/20/2016 04/20/16 | Sold | $885,000 | -1.1% | $239 / Sq Ft |
| 03/09/2016 03/09/16 | Pending | -- | -- | -- |
| 03/06/2016 03/06/16 | For Sale | $895,000 | +11.9% | $242 / Sq Ft |
| 05/12/2014 05/12/14 | Sold | $800,000 | -4.6% | $190 / Sq Ft |
| 03/08/2014 03/08/14 | Pending | -- | -- | -- |
| 03/01/2014 03/01/14 | For Sale | $839,000 | -- | $200 / Sq Ft |
Tax History Compared to Growth
Tax History
| Year | Tax Paid | Tax Assessment Tax Assessment Total Assessment is a certain percentage of the fair market value that is determined by local assessors to be the total taxable value of land and additions on the property. | Land | Improvement |
|---|---|---|---|---|
| 2024 | $17,747 | $81,000 | $23,685 | $57,315 |
| 2023 | $17,191 | $81,000 | $23,685 | $57,315 |
| 2022 | $17,191 | $81,000 | $23,685 | $57,315 |
| 2021 | $14,076 | $59,672 | $20,527 | $39,145 |
| 2020 | $13,849 | $59,672 | $20,527 | $39,145 |
| 2019 | $16,252 | $78,562 | $20,527 | $58,035 |
| 2018 | $12,390 | $56,344 | $18,158 | $38,186 |
| 2017 | $14,441 | $63,301 | $18,158 | $45,143 |
| 2016 | $13,582 | $63,301 | $18,158 | $45,143 |
| 2015 | $12,800 | $54,029 | $15,000 | $39,029 |
| 2014 | $12,227 | $54,029 | $15,000 | $39,029 |
| 2013 | $11,850 | $54,029 | $15,000 | $39,029 |
Agents Affiliated with this Home
-
Rachell Runion
R
Seller's Agent in 2023
Rachell Runion
TruHaven Homes, LLC
(847) 302-2644
7 Total Sales
-
Justin Greenberg

Seller's Agent in 2023
Justin Greenberg
Jameson Sotheby's International Realty
(847) 975-7658
22 in this area
184 Total Sales
-
Debbie Glickman

Buyer's Agent in 2023
Debbie Glickman
@ Properties
(847) 687-4332
14 in this area
108 Total Sales
-
Linda Rosenbloom

Seller's Agent in 2016
Linda Rosenbloom
@ Properties
(847) 560-0433
1 in this area
17 Total Sales
-
Barbara Pepoon

Buyer's Agent in 2016
Barbara Pepoon
Compass
(847) 962-5537
40 in this area
106 Total Sales
-
D
Seller's Agent in 2014
Dick Carmel
Richard J Carmel
Map
Source: Midwest Real Estate Data (MRED)
MLS Number: MRD08547296
APN: 04-09-313-011-0000
- 2409 Center Ave
- 1331 Pfingsten Rd
- 2810 Beckwith Ct
- 1435 Pfingsten Rd
- 2810 Weller Ln
- 2411 Woodlawn Rd
- 1184 Cedar Ln
- 795 Greenwood Rd
- 860 Cedar Ln Unit 12A
- 783 Greenwood Rd
- 1060 Cedar Ln
- 771 Greenwood Rd
- 2117 Illinois Rd
- 1012 Sussex Dr Unit 1012
- 3071 Plum Island Dr
- 3030 Pheasant Creek Dr Unit 207
- 3030 Pheasant Creek Dr Unit 102
- 1415 Chartres Dr Unit 1F
- 3070 Pheasant Creek Dr Unit 201
- 2001 Thornwood Ln
