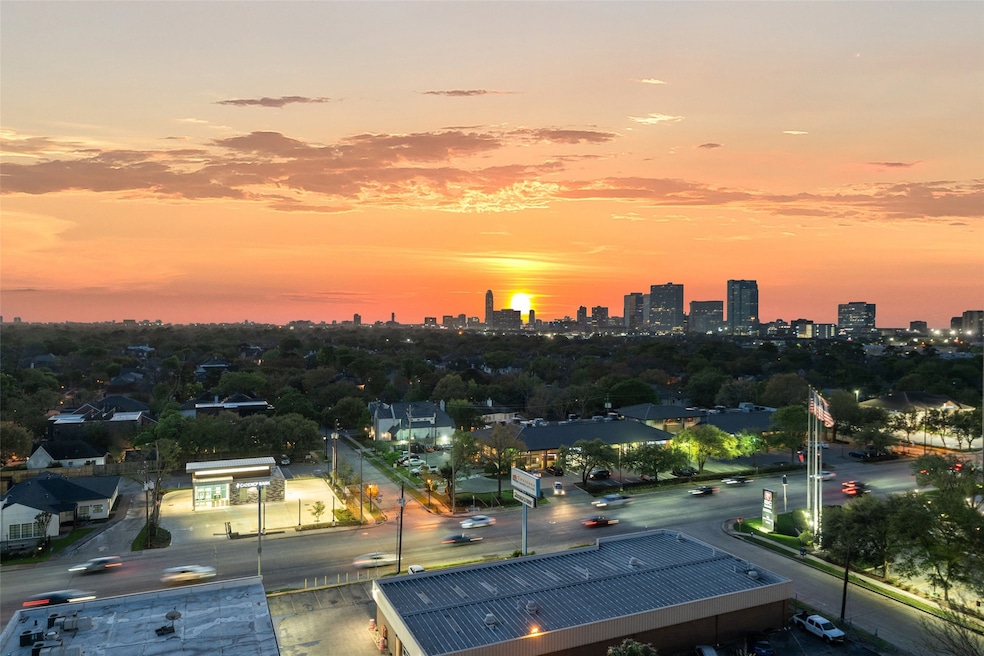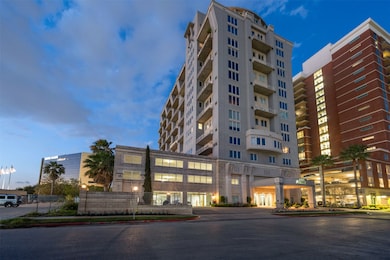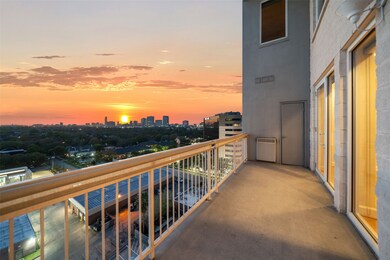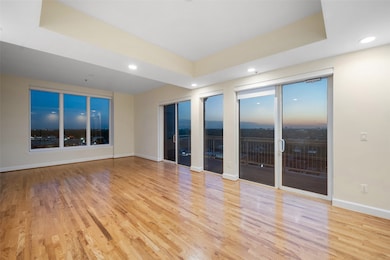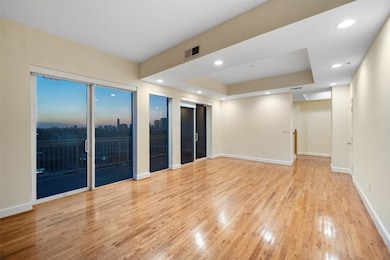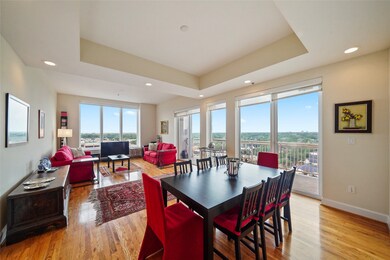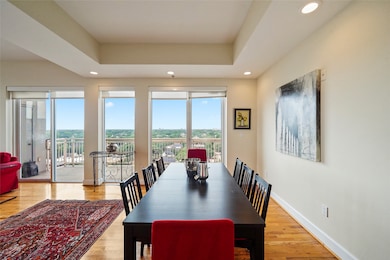2520 Robinhood St, Unit 1001 Floor 10 Houston, TX 77005
University Place NeighborhoodEstimated payment $3,335/month
Highlights
- Concierge
- Fitness Center
- Wood Flooring
- Poe Elementary School Rated A-
- Views to the West
- Hydromassage or Jetted Bathtub
About This Home
Unmatched Rice Village location, this 10th-floor, two-story corner residence offers sweeping views through dramatic floor-to-ceiling windows. With just over 1,900 square feet of living space, this home features original hardwood floors, granite and travertine surfaces, rich cherrywood cabinetry, and an efficient kitchen complete with a gas cooktop and wine chiller. All rooms are generously sized and offer abundant natural light throughout.
Residents enjoy 24/7 concierge and secure after-hours guest services. A fitness center, dog run and swimming pool as well as 2 reserved side-by-side garage parking spaces with controlled access. An easy stroll to Rice Village’s dining, cafes, boutiques and fitness centers and close proximity to the Museum District, Hermann Park, the Texas Medical Center, Rice University and other top-rated schools. An incredible value for high-rise living in this location!
Property Details
Home Type
- Condominium
Est. Annual Taxes
- $1,953
Year Built
- Built in 2000
Lot Details
- East Facing Home
HOA Fees
- $1,407 Monthly HOA Fees
Home Design
- Entry on the 10th floor
Interior Spaces
- 1,902 Sq Ft Home
- Window Treatments
- Combination Dining and Living Room
- Breakfast Room
- Utility Room
- Home Gym
- Views to the West
Kitchen
- Electric Oven
- Gas Cooktop
- Microwave
- Dishwasher
- Pots and Pans Drawers
- Disposal
Flooring
- Wood
- Carpet
- Tile
Bedrooms and Bathrooms
- 2 Bedrooms
- En-Suite Primary Bedroom
- Double Vanity
- Single Vanity
- Hydromassage or Jetted Bathtub
- Bathtub with Shower
- Separate Shower
Laundry
- Dryer
- Washer
Home Security
Parking
- 2 Car Garage
- Garage Door Opener
- Additional Parking
- Assigned Parking
- Controlled Entrance
Eco-Friendly Details
- ENERGY STAR Qualified Appliances
- Energy-Efficient Windows with Low Emissivity
- Energy-Efficient Exposure or Shade
- Energy-Efficient HVAC
- Energy-Efficient Thermostat
Outdoor Features
- Terrace
- Outdoor Storage
Schools
- Poe Elementary School
- Lanier Middle School
- Lamar High School
Utilities
- Zoned Heating and Cooling System
- Heating System Uses Gas
- Programmable Thermostat
Community Details
Overview
- Association fees include common area insurance, cable TV, gas, ground maintenance, maintenance structure, sewer, trash, water
- Creative Management Company Association
- High-Rise Condominium
- 2520 Robinhood Condos
- Robinhood At Kirby Condo Subdivision
Amenities
- Concierge
- Doorman
- Trash Chute
Recreation
Pet Policy
- The building has rules on how big a pet can be within a unit
Security
- Security Service
- Card or Code Access
- Fire and Smoke Detector
- Fire Sprinkler System
Map
About This Building
Home Values in the Area
Average Home Value in this Area
Tax History
| Year | Tax Paid | Tax Assessment Tax Assessment Total Assessment is a certain percentage of the fair market value that is determined by local assessors to be the total taxable value of land and additions on the property. | Land | Improvement |
|---|---|---|---|---|
| 2025 | $1,953 | $424,507 | $80,656 | $343,851 |
| 2024 | $1,953 | $465,282 | $88,404 | $376,878 |
| 2023 | $1,953 | $375,838 | $71,409 | $304,429 |
| 2022 | $8,276 | $375,838 | $71,409 | $304,429 |
| 2021 | $8,035 | $344,737 | $65,500 | $279,237 |
| 2020 | $8,320 | $343,577 | $65,280 | $278,297 |
| 2019 | $8,694 | $343,577 | $65,280 | $278,297 |
| 2018 | $9,222 | $364,459 | $69,247 | $295,212 |
| 2017 | $10,881 | $430,336 | $81,764 | $348,572 |
| 2016 | $10,620 | $420,000 | $79,800 | $340,200 |
| 2015 | $6,074 | $438,000 | $92,168 | $345,832 |
| 2014 | $6,074 | $423,000 | $89,032 | $333,968 |
Property History
| Date | Event | Price | List to Sale | Price per Sq Ft |
|---|---|---|---|---|
| 10/15/2025 10/15/25 | For Sale | $335,000 | 0.0% | $176 / Sq Ft |
| 10/08/2025 10/08/25 | Pending | -- | -- | -- |
| 10/07/2025 10/07/25 | Price Changed | $335,000 | -2.9% | $176 / Sq Ft |
| 09/23/2025 09/23/25 | Price Changed | $345,000 | -1.4% | $181 / Sq Ft |
| 08/22/2025 08/22/25 | For Sale | $350,000 | -- | $184 / Sq Ft |
Purchase History
| Date | Type | Sale Price | Title Company |
|---|---|---|---|
| Interfamily Deed Transfer | -- | None Available | |
| Warranty Deed | -- | Old Republic National Title | |
| Warranty Deed | -- | None Available | |
| Vendors Lien | -- | Stewart Title Company |
Mortgage History
| Date | Status | Loan Amount | Loan Type |
|---|---|---|---|
| Previous Owner | $194,000 | Purchase Money Mortgage |
Source: Houston Association of REALTORS®
MLS Number: 39149761
APN: 1222810100002
- 2520 Robinhood St Unit 1012
- 2520 Robinhood St Unit 1008
- 2520 Robinhood St Unit 1200
- 2434 Quenby St
- 5920 Lake St
- 2438 Albans Rd
- 2370 Bolsover St
- 2328 Dunstan Rd
- 2808 Quenby Ave
- 2360 Rice Blvd Unit 803
- 2360 Rice Blvd Unit 701
- 2360 Rice Blvd Unit PH1201
- 2360 Rice Blvd Unit 602
- 2360 Rice Blvd Unit 603
- 2350 Wroxton Rd
- 6106 Fordham St
- 2638 Wroxton Rd
- 2700 Wroxton Rd
- 6130 Kirby Dr
- 2332 Wroxton Rd
