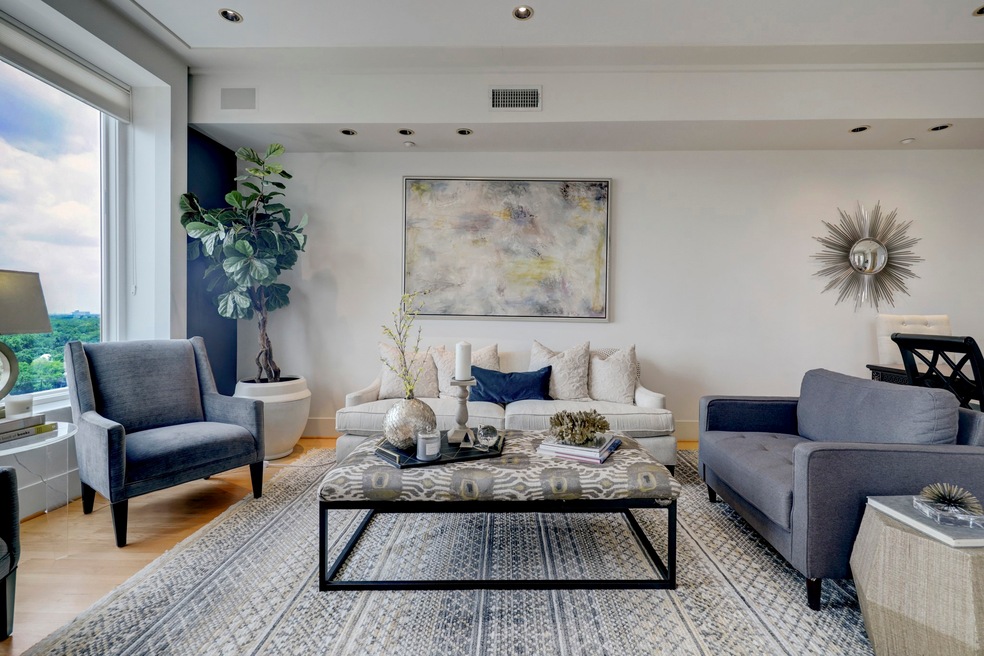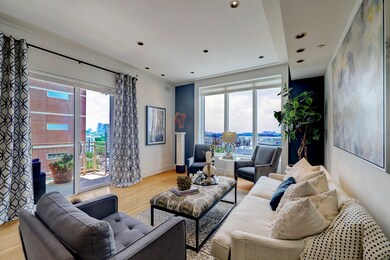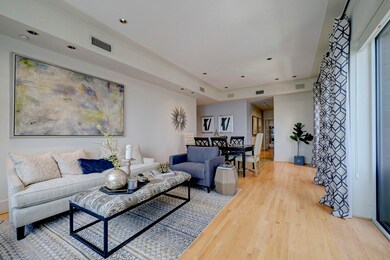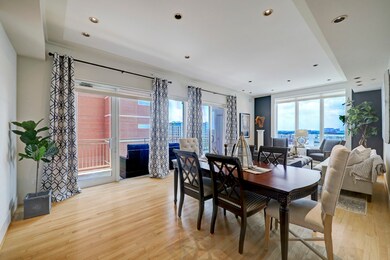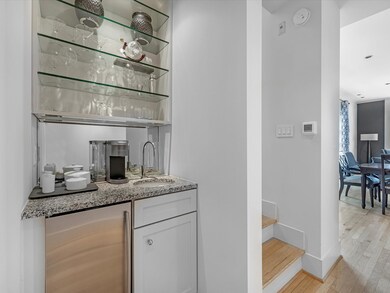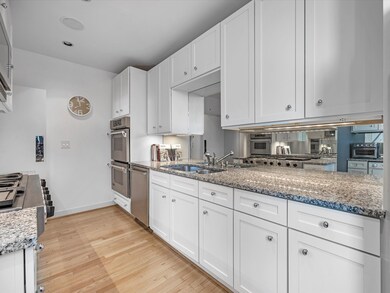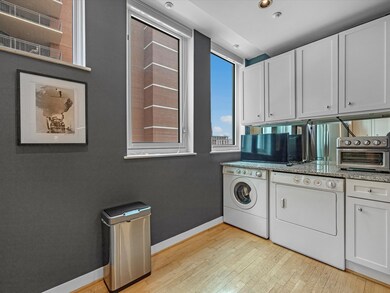2520 Robinhood St, Unit 1012 Floor 10 Houston, TX 77005
University Place NeighborhoodEstimated payment $5,042/month
Highlights
- Doorman
- Wood Flooring
- Home Office
- Poe Elementary School Rated A-
- Community Pool
- Home Gym
About This Home
Beautiful two-story SE corner unit facing Rice Village/Med center/NRG stadium. Available for immediate occupancy. Located on a high floor(10th level), this lovely unit was redesigned during construction making it a unique floor plan from other unit in the building. Spacious high ceiling living room & dining rm w/art lighting & wall with nearly floor to ceiling windows. Kitchen boasts custom pull-out shelving w/ stainless appliances including gas burning stove top, and granite counter tops. All main living areas enjoy gorgeous natural light with southern exposure. Covered balcony with 2 storage closets. 24 hr concierge service. Truly lock and leave building!
Property Details
Home Type
- Condominium
Est. Annual Taxes
- $10,225
Year Built
- Built in 2000
HOA Fees
- $1,305 Monthly HOA Fees
Home Design
- Entry on the 10th floor
Interior Spaces
- 2,111 Sq Ft Home
- Wet Bar
- Window Treatments
- Living Room
- Home Office
- Utility Room
- Home Gym
- Security System Owned
Kitchen
- Electric Oven
- Microwave
- Dishwasher
- Disposal
Flooring
- Wood
- Carpet
- Stone
Bedrooms and Bathrooms
- 2 Bedrooms
Laundry
- Dryer
- Washer
Parking
- 2 Parking Spaces
- Additional Parking
- Assigned Parking
- Controlled Entrance
Schools
- Poe Elementary School
- Lanier Middle School
- Lamar High School
Additional Features
- Central Heating and Cooling System
Community Details
Overview
- Association fees include cable TV, gas, recreation facilities, sewer, trash, water
- Kirby Condo Association
- High-Rise Condominium
- 2520 Robinhood Condos
- Robinhood At Kirby Condo Subdivision
Amenities
- Doorman
Recreation
Map
About This Building
Home Values in the Area
Average Home Value in this Area
Tax History
| Year | Tax Paid | Tax Assessment Tax Assessment Total Assessment is a certain percentage of the fair market value that is determined by local assessors to be the total taxable value of land and additions on the property. | Land | Improvement |
|---|---|---|---|---|
| 2025 | $10,225 | $446,445 | $84,825 | $361,620 |
| 2024 | $10,225 | $488,678 | $92,849 | $395,829 |
| 2023 | $10,225 | $389,229 | $73,954 | $315,275 |
| 2022 | $8,570 | $389,229 | $73,954 | $315,275 |
| 2021 | $8,321 | $357,044 | $67,838 | $289,206 |
| 2020 | $7,901 | $326,274 | $61,992 | $264,282 |
| 2019 | $8,256 | $326,274 | $61,992 | $264,282 |
| 2018 | $4,463 | $345,268 | $65,601 | $279,667 |
| 2017 | $10,325 | $408,352 | $77,587 | $330,765 |
| 2016 | $10,247 | $459,101 | $87,229 | $371,872 |
| 2015 | $6,744 | $459,101 | $87,229 | $371,872 |
| 2014 | $6,744 | $443,604 | $84,285 | $359,319 |
Property History
| Date | Event | Price | List to Sale | Price per Sq Ft | Prior Sale |
|---|---|---|---|---|---|
| 06/29/2025 06/29/25 | Off Market | -- | -- | -- | |
| 05/22/2025 05/22/25 | For Sale | $550,000 | +11.1% | $261 / Sq Ft | |
| 07/03/2023 07/03/23 | Sold | -- | -- | -- | View Prior Sale |
| 06/28/2023 06/28/23 | Pending | -- | -- | -- | |
| 06/26/2023 06/26/23 | For Sale | $495,000 | +24.1% | $234 / Sq Ft | |
| 07/02/2020 07/02/20 | Sold | -- | -- | -- | View Prior Sale |
| 06/02/2020 06/02/20 | Pending | -- | -- | -- | |
| 05/22/2020 05/22/20 | For Sale | $399,000 | -- | $189 / Sq Ft |
Purchase History
| Date | Type | Sale Price | Title Company |
|---|---|---|---|
| Warranty Deed | -- | None Listed On Document | |
| Warranty Deed | -- | None Listed On Document | |
| Warranty Deed | -- | Select Title Llc | |
| Vendors Lien | -- | Charter Title Co | |
| Vendors Lien | -- | Stewart Title Company |
Mortgage History
| Date | Status | Loan Amount | Loan Type |
|---|---|---|---|
| Previous Owner | $276,800 | New Conventional | |
| Previous Owner | $185,000 | No Value Available |
Source: Houston Association of REALTORS®
MLS Number: 92960869
APN: 1222810100011
- 2520 Robinhood St Unit 1008
- 2520 Robinhood St Unit 1200
- 2434 Quenby St
- 5920 Lake St
- 2438 Albans Rd
- 2370 Bolsover St
- 2360 Rice Blvd Unit 803
- 2360 Rice Blvd Unit 701
- 2360 Rice Blvd Unit PH1201
- 2360 Rice Blvd Unit 602
- 2360 Rice Blvd Unit 603
- 2350 Wroxton Rd
- 6106 Fordham St
- 2638 Wroxton Rd
- 2700 Wroxton Rd
- 2332 Wroxton Rd
- 2436 Bissonnet St Unit 8
- 2816 Sunset Blvd
- 2320 Wroxton Rd
- 2823 Plumb St
- 2520 Robinhood St Unit 505
- 2520 Robinhood St
- 2405 Sunset Blvd
- 4704 Greenbriar Dr
- 2825 Quenby Ave
- 2718 Wroxton Rd Unit 1
- 2309 Wroxton Rd
- 2829 Sunset Blvd
- 6208 Kirby Dr
- 2630 Bissonnet St
- 2607 University Blvd
- 2701 North Blvd
- 2509 Shakespeare St Unit 4
- 2515 Shakespeare St
- 2535 Shakespeare St Unit 4
- 2440 North Blvd
- 4120 E Northampton Place
- 3000 Bissonnet St
- 2939 Westpark Dr
- 4100 Greenbriar Dr
