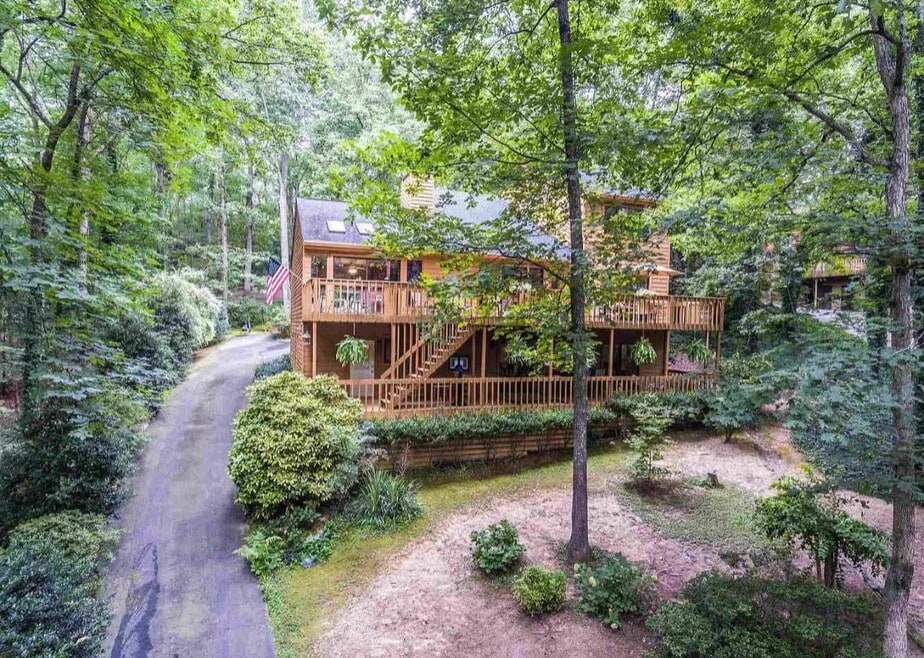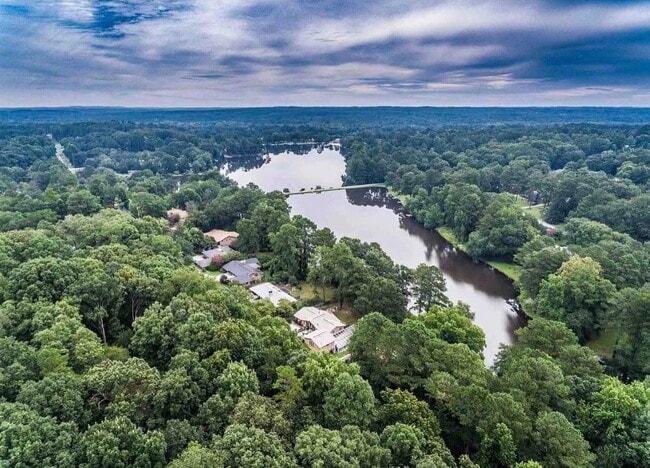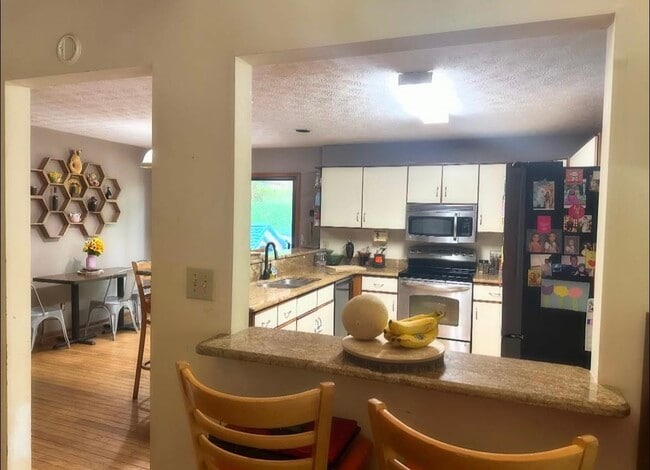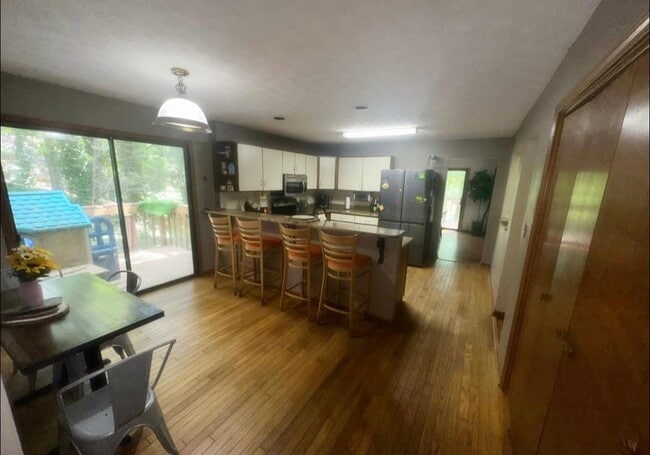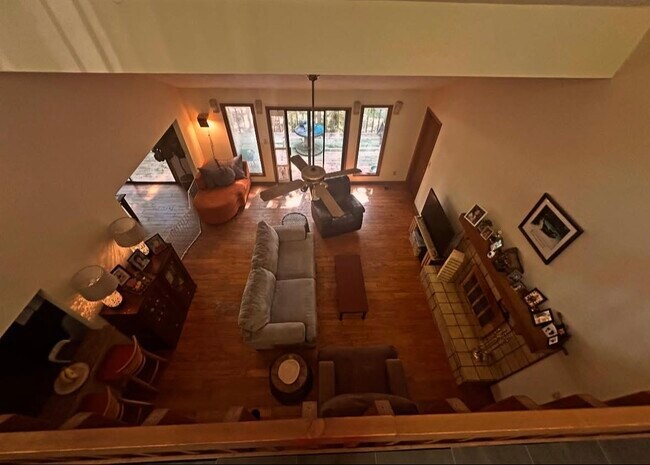2520 Rockbridge Rd NW Conyers, GA 30012
3
Beds
2
Baths
2,000
Sq Ft
0.79
Acres
About This Home
This property has large rooms throughout the home. A two car garage, gazebo in front, a huge double wrap around porch, and there is access to private lake Capri! There is a club house with a small beach perfect for family fun! Huge built fireplace behind property. Fireplace is gas and very cozy!
Listing Provided By


Map
Nearby Homes
- 2530 Rockbridge Rd NW
- 2545 Rockbridge Rd NW
- 2548 Lake Capri Rd NW
- 2500 van Greene Dr NW
- 2557 Casablanca Dr
- CAPRI NORTHWEST Capri Cove
- CAPRI Capri Cove
- 2578 Lake Capri Dr
- 2586 Lake Capri Dr
- 2504 Amalfi Dr
- 2016 Gibralter Way
- 7977 Union Grove
- 2527 Amalfi Dr
- 2743 Lake Capri Dr
- 2389 Lake Capri Rd NW
- 2550 Amalfi Dr
- 2497 Rockbridge Rd NW
- 2200 Gleneagle Ct NW
- 7912 Habanera Ln
- 2504 Bear Mountain St
- 2502 Lake Capri Rd NW
- 2590 Lake Capri Rd NW
- 7759 Hansel Ln
- 2115 Julien Overlook Unit 1
- 2477 Osceola Rd
- 7849 Mohansic Park Ln
- 1915 Poplar Falls Ave
- 2231 Bedell Dr
- 100 Deer Creek Cir
- 1990 Pittston Farm Rd
- 7686 Outcrop Pass
- 3142 Haynes Park Dr
- 2726 Kemp Ct
- 7751 Haynes Park Cir
- 3016 Stonecrest Ct
- 7528 Stone Creek Path
- 1760 Millstream Hollow
- 1627 Larkspur Trail
- 50 St James Dr
- 1881 Millstream Hollow
