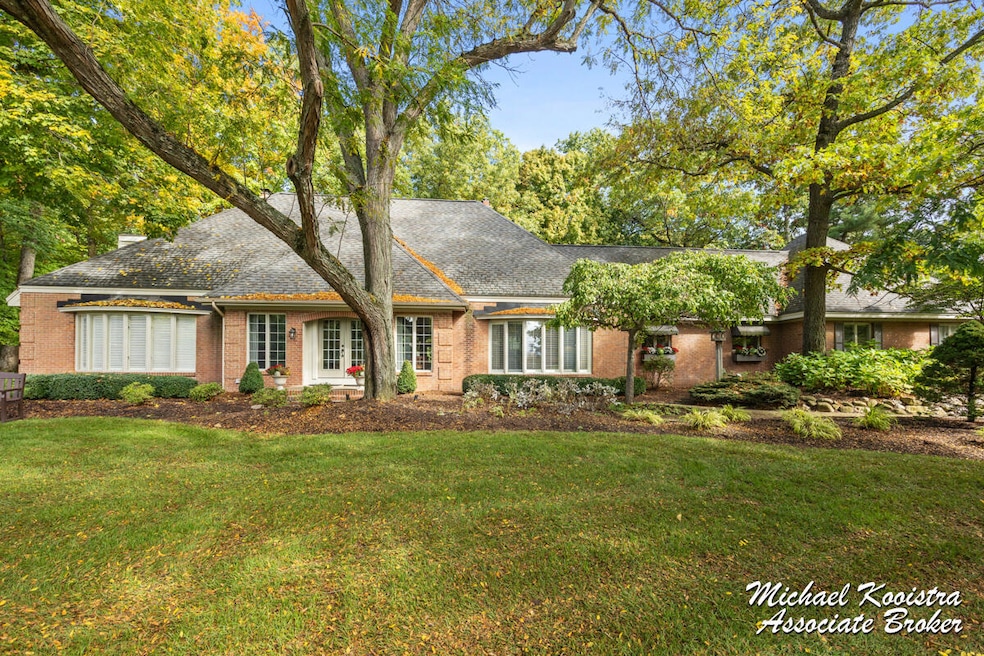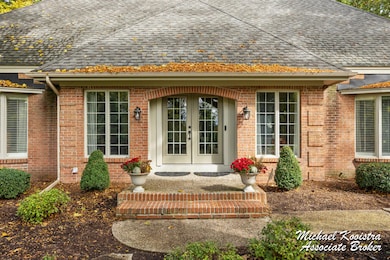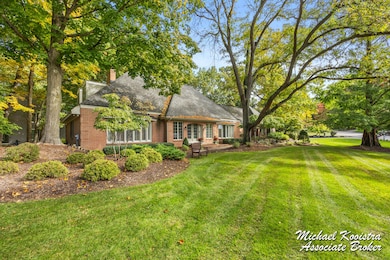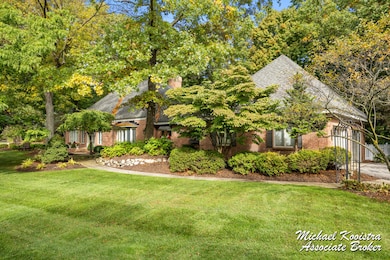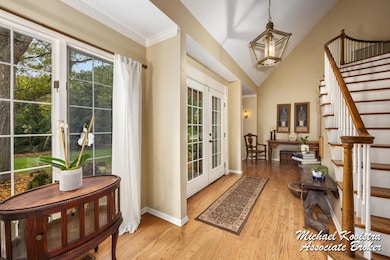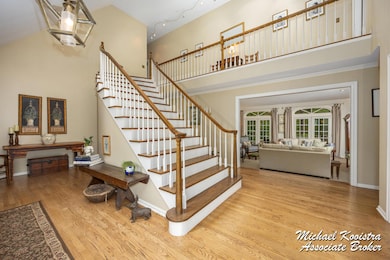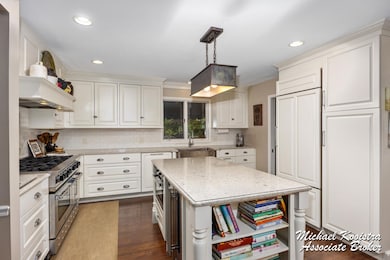2520 Shadowbrook Dr SE Grand Rapids, MI 49546
Estimated payment $4,820/month
Highlights
- Waterfall on Lot
- Fireplace in Primary Bedroom
- Wooded Lot
- Pine Ridge Elementary School Rated A
- Pond
- Traditional Architecture
About This Home
Nestled in the heart of Cascade Woods, this wildly elegant home is a show stopper! Fabulously updated, the gourmet chef's kitchen features Cambria quartz counters, tile backsplash, stainless Miele and Sub-Zero appliances, an 8-burner, double-oven Blue Star (USA made) stove, updated cabinetry throughout, wine fridge, and hammered nickel farmer's sink. Pantry in mud room, main floor laundry. Hardwood floors throughout including an incredibly handsome paneled den/family room with granite framed wood fireplace, built-in shelving and wet bar, and sliders to screened porch. Massive main floor primary suite with gas fireplaces both in bedroom AND bath. Enormous bathroom with zero entry shower, jet tub, private commode, make up station, ample counter space. Formal living room with gas fireplace and French doors to one of multiple exterior patios (one also with gas fire pit). Upper level features 4 bedrooms (one has separate living area), 2 full baths. Fab landscaping/lawn! Must see!
Listing Agent
Keller Williams GR East License #6506047945 Listed on: 10/16/2025

Home Details
Home Type
- Single Family
Est. Annual Taxes
- $7,339
Year Built
- Built in 1981
Lot Details
- 0.71 Acre Lot
- Lot Dimensions are 180x172x175x160
- Chain Link Fence
- Shrub
- Corner Lot: Yes
- Level Lot
- Sprinkler System
- Wooded Lot
- Back Yard Fenced
Parking
- 2 Car Attached Garage
- Side Facing Garage
- Garage Door Opener
Home Design
- Traditional Architecture
- Brick Exterior Construction
- Composition Roof
Interior Spaces
- 4,389 Sq Ft Home
- 3-Story Property
- Wet Bar
- Bar Fridge
- Ceiling Fan
- Skylights
- Wood Burning Fireplace
- Gas Log Fireplace
- Insulated Windows
- Window Treatments
- Bay Window
- Garden Windows
- Window Screens
- Mud Room
- Family Room
- Living Room with Fireplace
- 4 Fireplaces
- Dining Room
- Den with Fireplace
- Bonus Room
- Sun or Florida Room
- Utility Room
Kitchen
- Eat-In Kitchen
- Double Oven
- Range
- Microwave
- Dishwasher
- Kitchen Island
- Disposal
Flooring
- Engineered Wood
- Carpet
- Ceramic Tile
Bedrooms and Bathrooms
- 6 Bedrooms | 1 Main Level Bedroom
- Fireplace in Primary Bedroom
- Fireplace in Bathroom
- Whirlpool Bathtub
Laundry
- Laundry Room
- Laundry on main level
- Dryer
- Washer
- Sink Near Laundry
Basement
- Walk-Out Basement
- Sump Pump
- Crawl Space
Home Security
- Home Security System
- Fire and Smoke Detector
Outdoor Features
- Pond
- Screened Patio
- Waterfall on Lot
- Porch
Schools
- Forest Hills Central High School
Utilities
- Forced Air Heating and Cooling System
- Heating System Uses Natural Gas
- Private Sewer
- High Speed Internet
- Phone Connected
- Cable TV Available
Community Details
Overview
- No Home Owners Association
Recreation
- Recreational Area
Map
Home Values in the Area
Average Home Value in this Area
Tax History
| Year | Tax Paid | Tax Assessment Tax Assessment Total Assessment is a certain percentage of the fair market value that is determined by local assessors to be the total taxable value of land and additions on the property. | Land | Improvement |
|---|---|---|---|---|
| 2025 | $4,859 | $387,700 | $0 | $0 |
| 2024 | $4,859 | $364,700 | $0 | $0 |
| 2023 | $4,646 | $321,900 | $0 | $0 |
| 2022 | $6,584 | $279,900 | $0 | $0 |
| 2021 | $6,419 | $258,500 | $0 | $0 |
| 2020 | $4,338 | $233,000 | $0 | $0 |
| 2019 | $6,379 | $223,800 | $0 | $0 |
| 2018 | $6,296 | $225,000 | $0 | $0 |
| 2017 | $6,272 | $221,500 | $0 | $0 |
| 2016 | $6,054 | $221,400 | $0 | $0 |
| 2015 | -- | $221,400 | $0 | $0 |
| 2013 | -- | $184,900 | $0 | $0 |
Property History
| Date | Event | Price | List to Sale | Price per Sq Ft |
|---|---|---|---|---|
| 10/16/2025 10/16/25 | Pending | -- | -- | -- |
| 10/16/2025 10/16/25 | For Sale | $799,900 | -- | $182 / Sq Ft |
Purchase History
| Date | Type | Sale Price | Title Company |
|---|---|---|---|
| Interfamily Deed Transfer | -- | None Available | |
| Interfamily Deed Transfer | -- | Grand Rapids Title | |
| Warranty Deed | $387,500 | Grand Rapids Title | |
| Warranty Deed | $399,900 | Metropolitan Title Company |
Mortgage History
| Date | Status | Loan Amount | Loan Type |
|---|---|---|---|
| Open | $297,500 | New Conventional |
Source: MichRIC
MLS Number: 25053293
APN: 41-19-10-327-001
- 7670 Wood Violet Ct SE
- 2757 Cascade Springs Dr SE
- 7750 Silverthorne Dr SE
- 2760 Hayward Dr SE
- 2100 Timber Point Dr SE
- 2726 Orange Ave SE
- 7990 Ashwood Dr SE
- 962 Buttrick Ave SE
- 3727 Buttrick Ave SE
- 1885 Timber Trail Dr SE
- 6761 Burton St SE
- 6225 Wilden Ridge Dr NE
- 6663 Waybridge Dr SE Unit 37
- 6657 Waybridge Dr SE
- 2968 Overlook Summit Dr
- 7174 Cascade Rd SE
- 6574 Round Hill Ct SE Unit Lot 5
- 6574 Round Hill Ct SE
- 6562 Round Hill Ct SE
- 6562 Round Hill Ct SE Unit Lot 6
