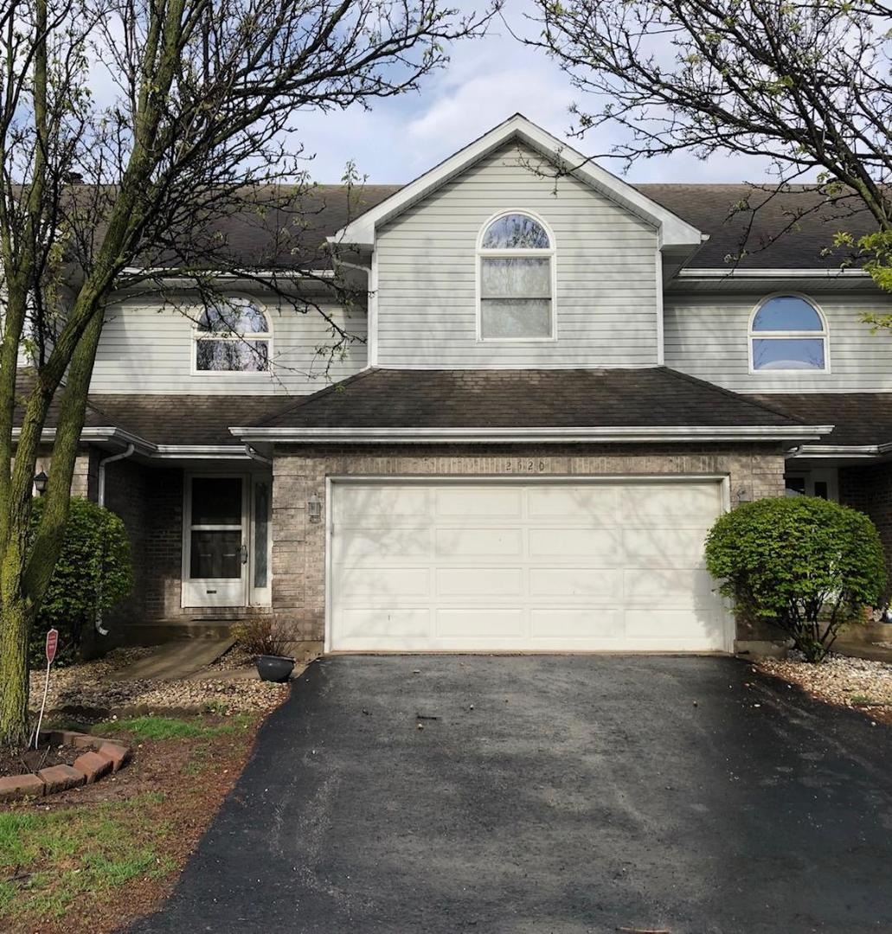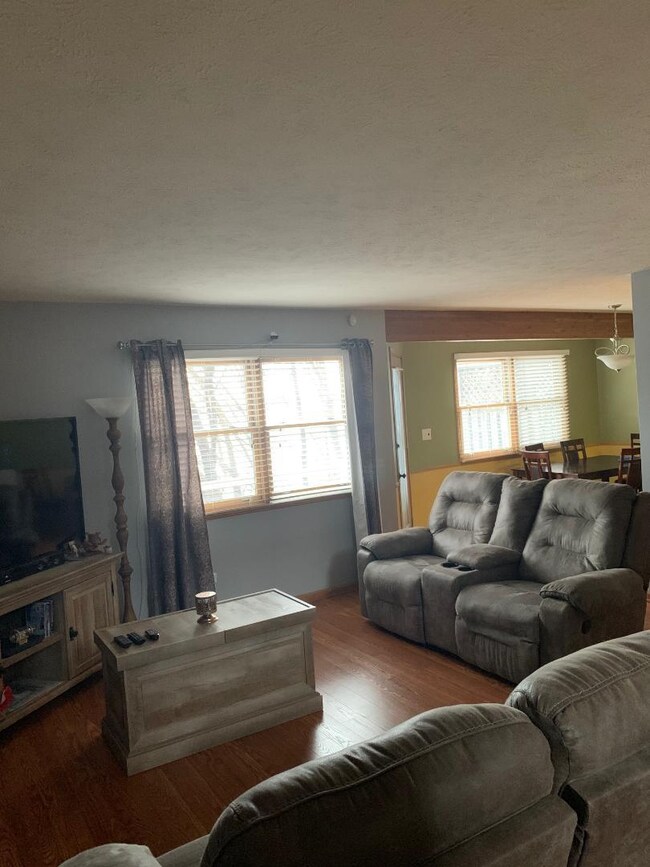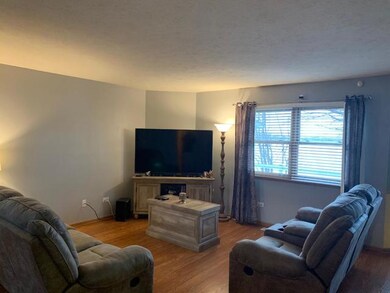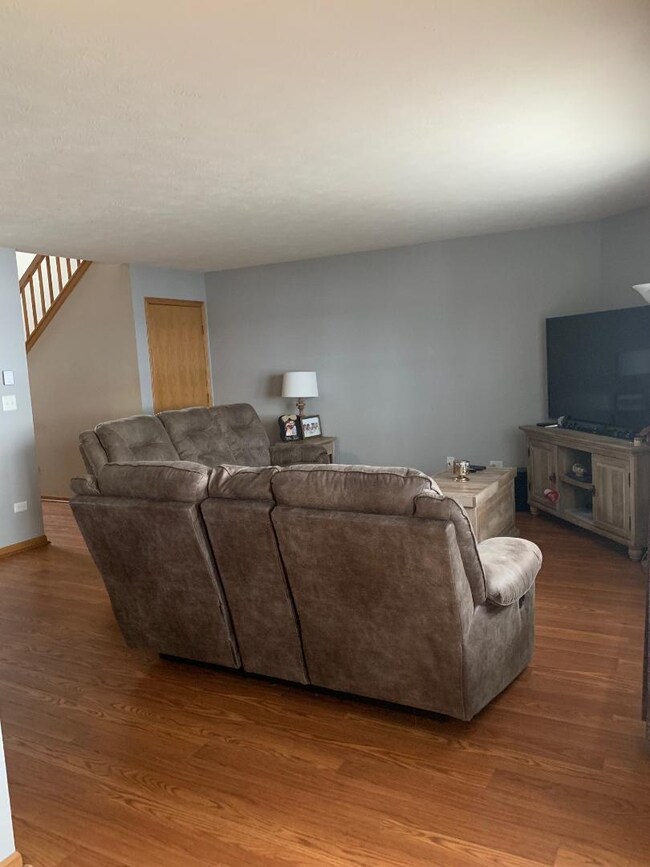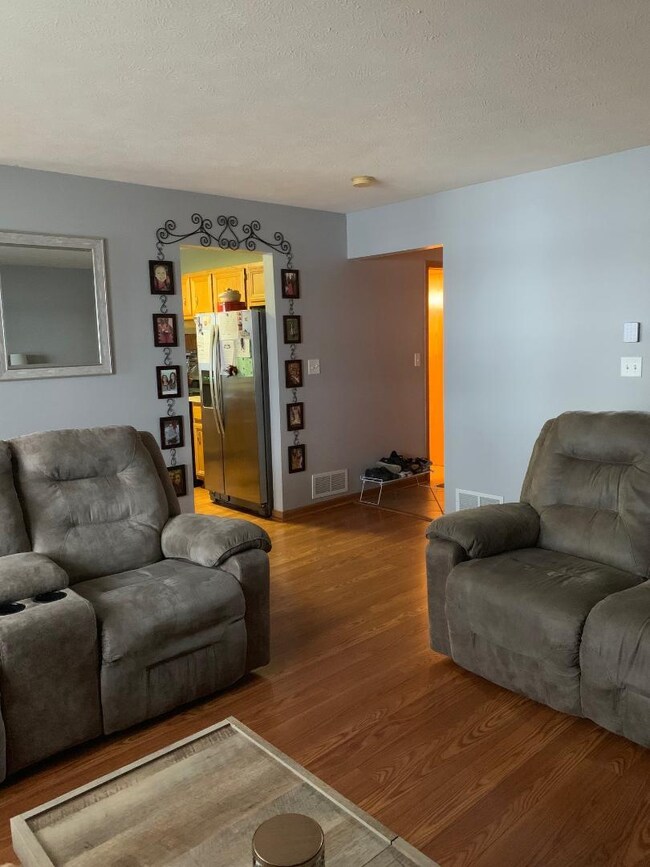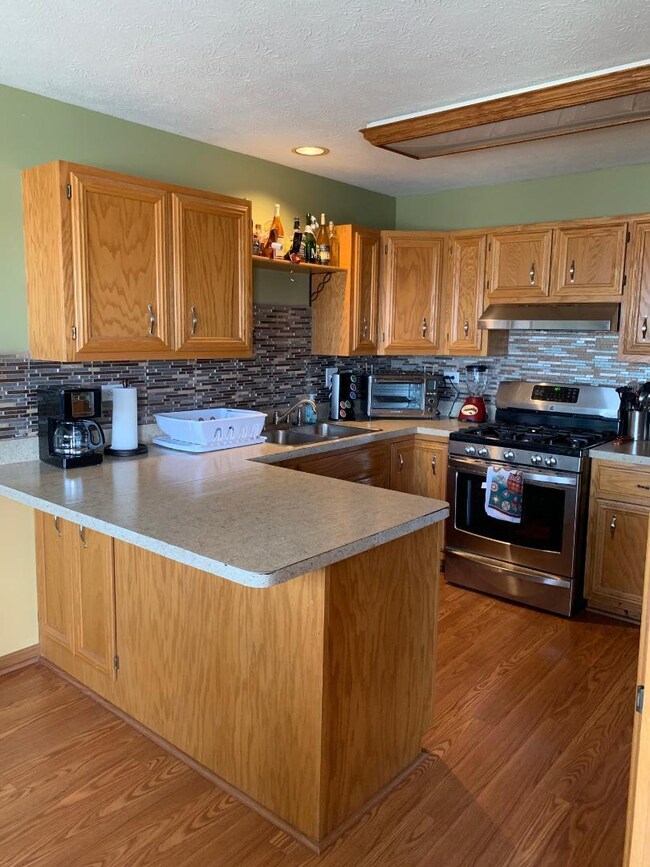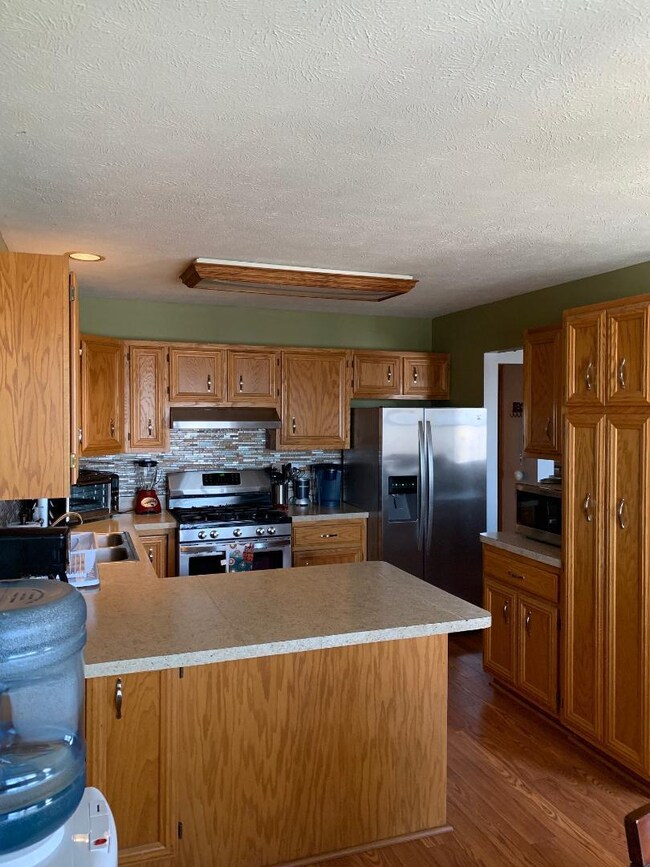
2520 Tulip Ln Crest Hill, IL 60403
Highlights
- Vaulted Ceiling
- Walk-In Pantry
- Breakfast Bar
- Plainfield Central High School Rated A-
- Attached Garage
- Patio
About This Home
As of July 2019Rare 3 bedroom, 2.5 bath Crestbrooke Townhouse in Plainfield Central School District. 2 story entrance with a spindled stairway overlook. Master bedroom bath includes a double sink vanity. Kitchen has plenty of cabinets, stainless refrigerator and range, a breakfast bar, and a full table dinette area. Spacious living room. No neighbor behind, wide open view to the setting sun. Main floor bath and laundry room. Full 80% finished basement family room. 2 car attached garage. Secluded yet minutes from shopping and interstate 55. Very nice home in virtually move-in condition.
Last Agent to Sell the Property
Metro Realty Group License #471007135 Listed on: 05/01/2019
Townhouse Details
Home Type
- Townhome
Est. Annual Taxes
- $4,950
Year Built
- 1994
HOA Fees
- $198 per month
Parking
- Attached Garage
- Garage Transmitter
- Garage Door Opener
- Driveway
- Garage Is Owned
Home Design
- Brick Exterior Construction
- Slab Foundation
- Asphalt Shingled Roof
- Vinyl Siding
Interior Spaces
- Vaulted Ceiling
- Laminate Flooring
- Partially Finished Basement
- Basement Fills Entire Space Under The House
Kitchen
- Breakfast Bar
- Walk-In Pantry
- Oven or Range
Bedrooms and Bathrooms
- Primary Bathroom is a Full Bathroom
- Dual Sinks
Laundry
- Laundry on main level
- Washer and Dryer Hookup
Outdoor Features
- Patio
Utilities
- Forced Air Heating and Cooling System
- Heating System Uses Gas
Community Details
- Pets Allowed
Listing and Financial Details
- Homeowner Tax Exemptions
- $7,560 Seller Concession
Ownership History
Purchase Details
Home Financials for this Owner
Home Financials are based on the most recent Mortgage that was taken out on this home.Purchase Details
Purchase Details
Home Financials for this Owner
Home Financials are based on the most recent Mortgage that was taken out on this home.Purchase Details
Home Financials for this Owner
Home Financials are based on the most recent Mortgage that was taken out on this home.Purchase Details
Home Financials for this Owner
Home Financials are based on the most recent Mortgage that was taken out on this home.Purchase Details
Home Financials for this Owner
Home Financials are based on the most recent Mortgage that was taken out on this home.Purchase Details
Home Financials for this Owner
Home Financials are based on the most recent Mortgage that was taken out on this home.Purchase Details
Purchase Details
Home Financials for this Owner
Home Financials are based on the most recent Mortgage that was taken out on this home.Purchase Details
Home Financials for this Owner
Home Financials are based on the most recent Mortgage that was taken out on this home.Purchase Details
Home Financials for this Owner
Home Financials are based on the most recent Mortgage that was taken out on this home.Purchase Details
Home Financials for this Owner
Home Financials are based on the most recent Mortgage that was taken out on this home.Similar Homes in the area
Home Values in the Area
Average Home Value in this Area
Purchase History
| Date | Type | Sale Price | Title Company |
|---|---|---|---|
| Warranty Deed | $188,900 | Citywide Title Corporation | |
| Sheriffs Deed | -- | None Available | |
| Trustee Deed | -- | None Available | |
| Special Warranty Deed | $117,500 | Fidelity National Title Ins | |
| Interfamily Deed Transfer | -- | Law Title Oak Brook | |
| Quit Claim Deed | -- | Lawyers | |
| Interfamily Deed Transfer | -- | Specialty Title Service Inc | |
| Interfamily Deed Transfer | -- | Chicago Title Insurance Comp | |
| Warranty Deed | $146,000 | Ticor Title | |
| Warranty Deed | $117,000 | -- | |
| Interfamily Deed Transfer | -- | -- | |
| Joint Tenancy Deed | $118,000 | Chicago Title Insurance Co |
Mortgage History
| Date | Status | Loan Amount | Loan Type |
|---|---|---|---|
| Open | $188,900 | New Conventional | |
| Previous Owner | $121,077 | FHA | |
| Previous Owner | $185,955 | FHA | |
| Previous Owner | $183,207 | New Conventional | |
| Previous Owner | $169,200 | Balloon | |
| Previous Owner | $147,408 | FHA | |
| Previous Owner | $143,645 | FHA | |
| Previous Owner | $102,000 | No Value Available | |
| Previous Owner | $94,000 | No Value Available |
Property History
| Date | Event | Price | Change | Sq Ft Price |
|---|---|---|---|---|
| 07/08/2019 07/08/19 | Sold | $188,900 | 0.0% | $112 / Sq Ft |
| 05/16/2019 05/16/19 | Pending | -- | -- | -- |
| 05/01/2019 05/01/19 | For Sale | $188,900 | +60.8% | $112 / Sq Ft |
| 01/30/2015 01/30/15 | Sold | $117,500 | -3.7% | $62 / Sq Ft |
| 11/28/2014 11/28/14 | Pending | -- | -- | -- |
| 11/10/2014 11/10/14 | For Sale | $122,000 | -- | $64 / Sq Ft |
Tax History Compared to Growth
Tax History
| Year | Tax Paid | Tax Assessment Tax Assessment Total Assessment is a certain percentage of the fair market value that is determined by local assessors to be the total taxable value of land and additions on the property. | Land | Improvement |
|---|---|---|---|---|
| 2023 | $4,950 | $66,596 | $7,953 | $58,643 |
| 2022 | $4,454 | $59,812 | $7,143 | $52,669 |
| 2021 | $4,192 | $55,899 | $6,676 | $49,223 |
| 2020 | $4,006 | $52,920 | $6,487 | $46,433 |
| 2019 | $3,854 | $50,424 | $6,181 | $44,243 |
| 2018 | $3,568 | $46,166 | $5,808 | $40,358 |
| 2017 | $3,445 | $43,871 | $5,519 | $38,352 |
| 2016 | $3,349 | $41,842 | $5,264 | $36,578 |
| 2015 | $3,079 | $39,196 | $4,931 | $34,265 |
| 2014 | $3,079 | $37,812 | $4,757 | $33,055 |
| 2013 | $3,079 | $37,812 | $4,757 | $33,055 |
Agents Affiliated with this Home
-
K
Seller's Agent in 2019
Kenneth Saieg
Metro Realty Group
(815) 474-9496
18 Total Sales
-

Buyer's Agent in 2019
Josephine Hood
Neighborhood Assistance Corp.
(815) 302-6915
93 Total Sales
-

Seller's Agent in 2015
Teresa Ryan
Century 21 Circle
(630) 253-7660
123 Total Sales
-

Seller Co-Listing Agent in 2015
Jeannie Autry
Leverage Investments, LLC
(815) 212-3932
83 Total Sales
Map
Source: Midwest Real Estate Data (MRED)
MLS Number: MRD10363568
APN: 06-03-36-210-062
- 2350 Carnation Dr Unit 4
- 2304 Carnation Dr
- 2321 Aster Dr Unit 327C
- 2385 Jorie Ct
- 2512 Fox Meadow Dr
- 2352 Parkrose Ave
- 2228 Hess Dr
- 2443 Plainfield Rd
- 2211 Greengold St
- 2209 Greengold St
- 2220 Manico Dr
- 1901 Cecily Dr
- 1807 Cecily Dr
- 2406 Grape St
- 21460 Prestwick Dr
- 1927 Calla Dr
- 2503 Gaylord Rd
- 2105 Caton Farm Rd
- 21439 Abbey Ln
- 2251 Grandview Ave
