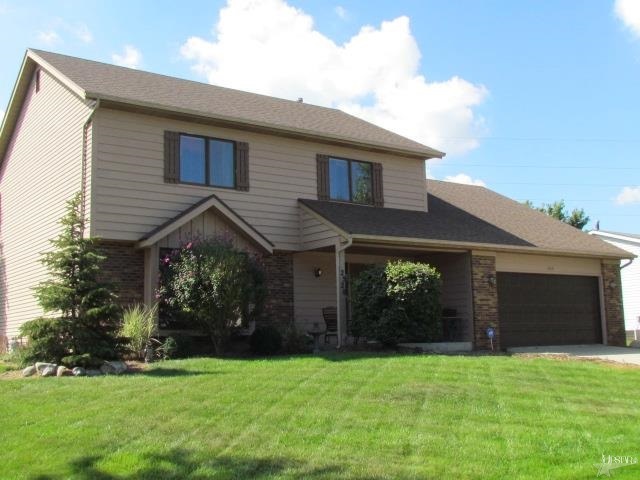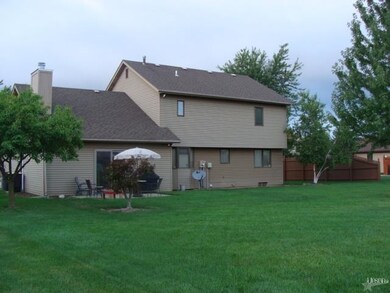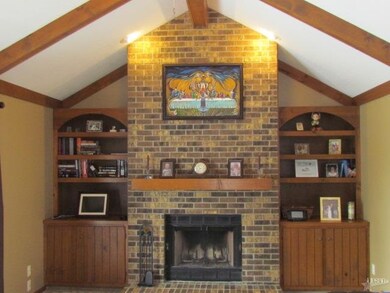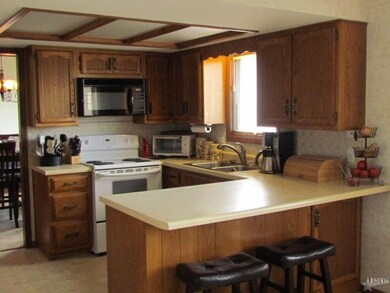
2520 Westmore Dr Fort Wayne, IN 46845
Highlights
- Living Room with Fireplace
- Traditional Architecture
- Formal Dining Room
- Carroll High School Rated A
- Beamed Ceilings
- 2 Car Attached Garage
About This Home
As of March 2020Welcome Home!! Look No Further...You Have Found IT! This 4 bedroom 2.5 bath home on a finished basement is waiting for you. Great location Terrific schools and a fantastic neighborhood conveniently located to everything your family would desire!! Two living spaces w/ an amazing fireplace give you plenty of room to relax and entertain as well as an open kitchen with separate dining area...4 large bedroom...bedroom 2 is super sized w/walk-in closet and your Master has its own bath and walk-in closet. Unique mural in bedroom 3 & bedroom 2 also has a walk-in closet, dual bathroom vanities make getting ready a breeze for the kids. Talk about fun...finished basement with tv/gaming area, bar and work out space plus an added bit of storage...can you say come over for the game? New front door, garage door,new chimney cap, fresh paint in bathrooms & dining area, new basement carpet/paint, new floor in master bath...ARE YOU SOLD YET?? Come take a look at your next HOME!
Co-Listed By
Patricia McGuffey
CENTURY 21 Bradley Realty, Inc
Home Details
Home Type
- Single Family
Est. Annual Taxes
- $1,537
Year Built
- Built in 1986
Lot Details
- 0.29 Acre Lot
- Lot Dimensions are 98x132
- Level Lot
HOA Fees
- $7 Monthly HOA Fees
Home Design
- Traditional Architecture
- Brick Exterior Construction
Interior Spaces
- 2-Story Property
- Built-in Bookshelves
- Beamed Ceilings
- Ceiling Fan
- Wood Burning Fireplace
- Living Room with Fireplace
- Formal Dining Room
- Home Security System
- Disposal
- Finished Basement
Flooring
- Carpet
- Vinyl
Bedrooms and Bathrooms
- 4 Bedrooms
- Walk-In Closet
Laundry
- Laundry on main level
- Electric Dryer Hookup
Attic
- Storage In Attic
- Pull Down Stairs to Attic
Parking
- 2 Car Attached Garage
- Garage Door Opener
- Driveway
Location
- Suburban Location
Utilities
- Forced Air Heating and Cooling System
- Heating System Uses Gas
Listing and Financial Details
- Assessor Parcel Number 02-02-35-355-004.000-091
Ownership History
Purchase Details
Home Financials for this Owner
Home Financials are based on the most recent Mortgage that was taken out on this home.Purchase Details
Home Financials for this Owner
Home Financials are based on the most recent Mortgage that was taken out on this home.Purchase Details
Home Financials for this Owner
Home Financials are based on the most recent Mortgage that was taken out on this home.Purchase Details
Home Financials for this Owner
Home Financials are based on the most recent Mortgage that was taken out on this home.Similar Homes in Fort Wayne, IN
Home Values in the Area
Average Home Value in this Area
Purchase History
| Date | Type | Sale Price | Title Company |
|---|---|---|---|
| Warranty Deed | -- | None Listed On Document | |
| Warranty Deed | $203,000 | Trademark Title Co | |
| Warranty Deed | -- | None Available | |
| Warranty Deed | -- | None Available |
Mortgage History
| Date | Status | Loan Amount | Loan Type |
|---|---|---|---|
| Open | $162,400 | New Conventional | |
| Open | $278,400 | New Conventional | |
| Previous Owner | $161,025 | New Conventional | |
| Previous Owner | $136,353 | FHA | |
| Previous Owner | $40,000 | Unknown | |
| Previous Owner | $100,000 | Unknown |
Property History
| Date | Event | Price | Change | Sq Ft Price |
|---|---|---|---|---|
| 03/26/2020 03/26/20 | Sold | $203,000 | 0.0% | $73 / Sq Ft |
| 03/21/2020 03/21/20 | Pending | -- | -- | -- |
| 03/21/2020 03/21/20 | For Sale | $203,000 | +19.8% | $73 / Sq Ft |
| 10/31/2014 10/31/14 | Sold | $169,500 | -3.1% | $61 / Sq Ft |
| 09/30/2014 09/30/14 | Pending | -- | -- | -- |
| 08/22/2014 08/22/14 | For Sale | $174,900 | -- | $63 / Sq Ft |
Tax History Compared to Growth
Tax History
| Year | Tax Paid | Tax Assessment Tax Assessment Total Assessment is a certain percentage of the fair market value that is determined by local assessors to be the total taxable value of land and additions on the property. | Land | Improvement |
|---|---|---|---|---|
| 2024 | $3,276 | $318,200 | $22,400 | $295,800 |
| 2022 | $2,851 | $274,800 | $22,400 | $252,400 |
| 2021 | $2,611 | $250,300 | $22,400 | $227,900 |
| 2020 | $2,357 | $223,800 | $22,400 | $201,400 |
| 2019 | $2,131 | $203,400 | $22,400 | $181,000 |
| 2018 | $1,915 | $187,100 | $22,400 | $164,700 |
| 2017 | $1,766 | $176,100 | $22,400 | $153,700 |
| 2016 | $1,790 | $178,500 | $22,400 | $156,100 |
| 2014 | $1,570 | $157,000 | $22,400 | $134,600 |
| 2013 | $1,520 | $152,000 | $22,400 | $129,600 |
Agents Affiliated with this Home
-
Mary Anne Taylor

Seller's Agent in 2020
Mary Anne Taylor
North Eastern Group Realty
(260) 235-1421
224 Total Sales
-
Kim Doster

Seller's Agent in 2014
Kim Doster
CENTURY 21 Bradley Realty, Inc
(260) 348-4002
77 Total Sales
-
P
Seller Co-Listing Agent in 2014
Patricia McGuffey
CENTURY 21 Bradley Realty, Inc
Map
Source: Indiana Regional MLS
MLS Number: 201437840
APN: 02-02-35-355-004.000-091
- 2410 White Hall Dr
- 2825 Northway Dr
- 2728 Windridge Ct
- 1950 Windmill Ridge Run
- 1716 Traders Crossing
- 10535 Brandywine Dr
- 2014 Monet Dr
- 1710 Ransom Dr
- 9713 Auburn Rd
- 9909 Castle Ridge Place
- 12008 Woodbourne Ct
- 11313 Kings Crossing
- 1618 Autumn Run
- 12007 Woodbourne Ct
- 1715 Woodland Crossing
- 1603 Autumn Run
- 11510 Trails Dr N
- 1021 Wingate Dr
- 10917 Mill Lake Cove
- 10609 Bay Bridge Rd






