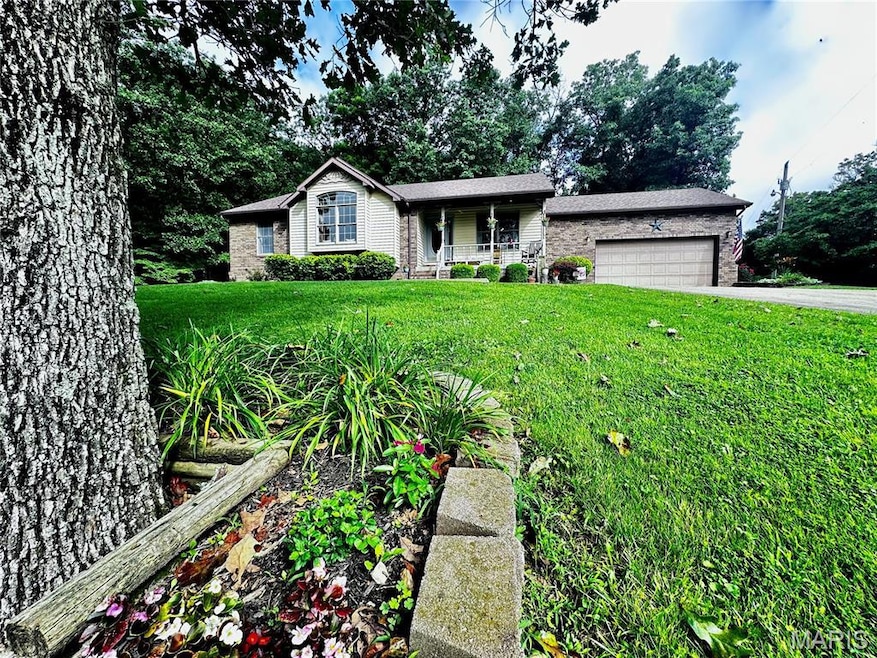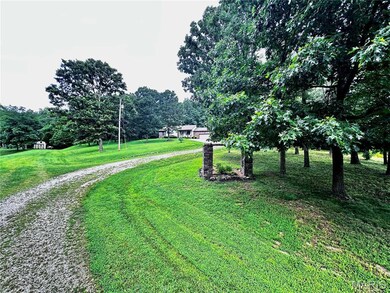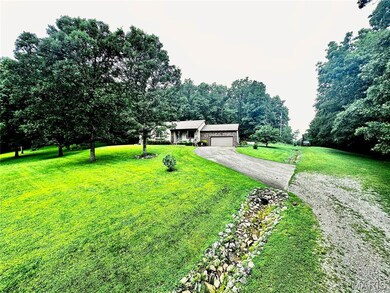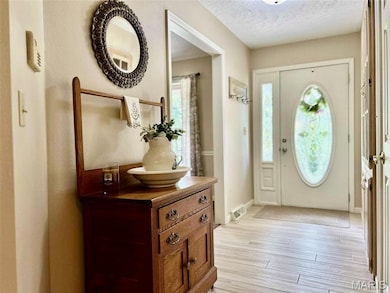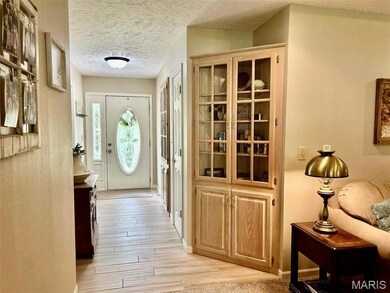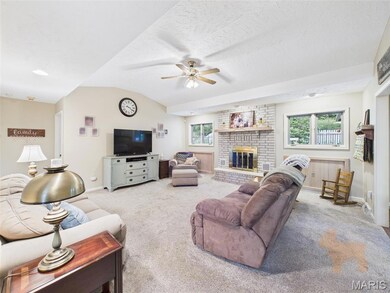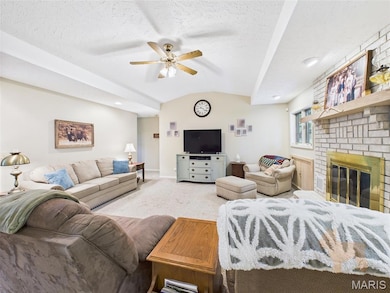
25201 Highway 7 S Richland, MO 65556
Estimated payment $1,867/month
Highlights
- Wooded Lot
- 2 Car Attached Garage
- 1-Story Property
- No HOA
- Laundry Room
- Forced Air Heating and Cooling System
About This Home
Have you always wondered about that house on the hill? Now’s your chance! This updated 3-bedroom, 2-bath home is nestled in the woods on a peaceful 9.9-acres. Enjoy your own private pond, fenced backyard, newer storage shed and established gardens—perfect for nature lovers or hobby farmers, there is approx. 100 acres around this property of untouched wonder making it possible for some great Bucks to be taken from this property (2 deer stands) AND you are just a stone's throw from the Gasconade River with boat launch! Inside, you’ll find a gas fireplace, granite countertops, fresh paint, updated flooring throughout and appliances. Both bathrooms offer double vanity sinks, spacious rooms, lots of built in storage with great views from all the windows or just relax on the private covered deck. Move-in ready and full of potential, this home offers both comfort and privacy with plenty of space to expand or explore. Don’t miss this rare opportunity—schedule your showing today!
Home Details
Home Type
- Single Family
Est. Annual Taxes
- $873
Year Built
- Built in 1993
Lot Details
- 9.9 Acre Lot
- Property fronts a highway
- Barbed Wire
- Gentle Sloping Lot
- Wooded Lot
- Back Yard
Parking
- 2 Car Attached Garage
Home Design
- Brick Exterior Construction
- Frame Construction
- Architectural Shingle Roof
- Vinyl Siding
Interior Spaces
- 1,739 Sq Ft Home
- 1-Story Property
- Self Contained Fireplace Unit Or Insert
- Fireplace Features Masonry
- Gas Fireplace
- Living Room with Fireplace
- Laundry Room
Bedrooms and Bathrooms
- 3 Bedrooms
- 2 Full Bathrooms
- Exhaust Fan In Bathroom
Outdoor Features
- Outbuilding
Schools
- Laquey R-V Elem. Elementary School
- Laquey R-V Middle School
- Laquey R-V High School
Utilities
- Forced Air Heating and Cooling System
- Heat Pump System
- Single-Phase Power
- Well
Community Details
- No Home Owners Association
Listing and Financial Details
- Assessor Parcel Number 13-1.0-02-000-000-002-000
Map
Home Values in the Area
Average Home Value in this Area
Tax History
| Year | Tax Paid | Tax Assessment Tax Assessment Total Assessment is a certain percentage of the fair market value that is determined by local assessors to be the total taxable value of land and additions on the property. | Land | Improvement |
|---|---|---|---|---|
| 2024 | $873 | $23,523 | $2,057 | $21,466 |
| 2023 | $872 | $23,523 | $2,057 | $21,466 |
| 2022 | $865 | $23,523 | $2,057 | $21,466 |
| 2021 | $865 | $23,523 | $2,057 | $21,466 |
| 2020 | $832 | $22,604 | $0 | $0 |
| 2019 | $831 | $22,501 | $0 | $0 |
| 2018 | $833 | $22,512 | $0 | $0 |
| 2017 | $833 | $20,898 | $0 | $0 |
| 2016 | $833 | $22,510 | $0 | $0 |
| 2015 | $832 | $22,510 | $0 | $0 |
| 2014 | $831 | $22,510 | $0 | $0 |
Property History
| Date | Event | Price | Change | Sq Ft Price |
|---|---|---|---|---|
| 08/04/2025 08/04/25 | Price Changed | $329,900 | -5.7% | $190 / Sq Ft |
| 07/16/2025 07/16/25 | For Sale | $349,900 | +105.8% | $201 / Sq Ft |
| 06/01/2018 06/01/18 | Sold | -- | -- | -- |
| 03/23/2018 03/23/18 | For Sale | $170,000 | -- | $100 / Sq Ft |
Purchase History
| Date | Type | Sale Price | Title Company |
|---|---|---|---|
| Warranty Deed | -- | -- |
Mortgage History
| Date | Status | Loan Amount | Loan Type |
|---|---|---|---|
| Open | $77,000 | New Conventional |
About the Listing Agent

Lisa Ellis and her Team offers unparalleled service to ALL clients in the Fort Leonard Wood Real Estate market. Lisa has been selling homes in the Fort Leonard Wood area since 1998 and has created a Team where your complete satisfaction with our service and representation is our number one priority.
Lisa's Other Listings
Source: MARIS MLS
MLS Number: MIS25048861
APN: 13-1.0-02-000-000-002-000
- 25014 Highway 7 S
- 000 Raceway Rd
- 24660 Rolling Hills Ln
- 24654 Rustler Ln
- 25950 Highway W
- 27185 Shelly Dr
- 26469 Roam Dr
- 23815 Richland Ln
- 23963 Sweet Ln
- 27010 Stoddard Dr
- 000 Sapphire Dr
- 0 Sapphire Dr
- 0 Rochester Rd Unit 23885013
- 0 Rochester Rd Unit MIS25040527
- 22217 Red Wing Rd
- 0 Tbd Red Oak Rd
- 0 Red Oak Rd Unit 3574410
- 28079 Sapphire Dr
- 0 Syracuse Ln
- 23529 Restore
