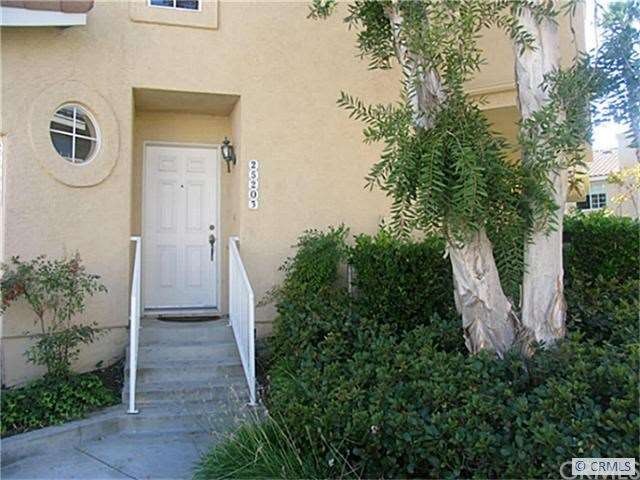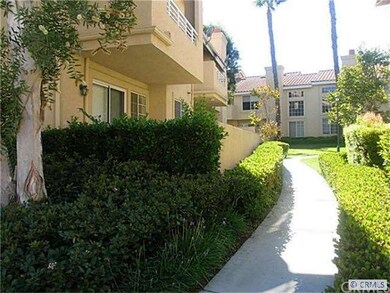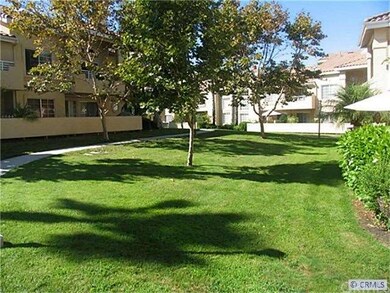
25203 Via Veracruz Laguna Niguel, CA 92677
Rancho Niguel NeighborhoodHighlights
- Private Pool
- All Bedrooms Downstairs
- Sauna
- Marian Bergeson Elementary Rated A
- Spanish Architecture
- End Unit
About This Home
As of September 2012Great single level, 2 bedroom, 2 bath condo with 2 car direct access garage. Wonderful Laguna Niguel neighborhood with easy access to schools, shopping and freeways. Interior location with view of large open greenbelt. New carpeting and paint throughout. Open floorplan with living room with fireplace, Kitchen and dining area, large masterbedroom with private bath, dual vanities, walk-in closet. Inside laundry. Exterior patio with view of large greenbelt, access from master bedroom and living room. End unit, private front entrance. This will not last, standard sale, ready for move-in.
Last Agent to Sell the Property
Jen4Homes, Inc. License #01222579 Listed on: 08/28/2012
Property Details
Home Type
- Condominium
Est. Annual Taxes
- $3,311
Year Built
- Built in 1993
Lot Details
- End Unit
- Fenced
- Stucco Fence
HOA Fees
- $280 Monthly HOA Fees
Parking
- 2 Car Direct Access Garage
- Parking Available
- Garage Door Opener
Home Design
- Spanish Architecture
- Spanish Tile Roof
- Clay Roof
- Wood Siding
- Stucco
Interior Spaces
- 1,139 Sq Ft Home
- Fireplace With Gas Starter
- Sliding Doors
- Living Room
- L-Shaped Dining Room
Kitchen
- Gas Oven or Range
- Range
- Microwave
- Dishwasher
- Tile Countertops
- Disposal
Flooring
- Carpet
- Tile
Bedrooms and Bathrooms
- 2 Bedrooms
- All Bedrooms Down
- Walk-In Closet
- 2 Full Bathrooms
Laundry
- Laundry in unit
- Dryer
Pool
- Private Pool
- Spa
Outdoor Features
- Enclosed Patio or Porch
Utilities
- Forced Air Heating and Cooling System
- Sewer Paid
Listing and Financial Details
- Earthquake Insurance Required
- Tax Lot 9
- Tax Tract Number 8965
- Assessor Parcel Number 93930484
Community Details
Overview
- Master Insurance
- 423 Units
- Association Phone (949) 429-5831
- Paloma
- Maintained Community
Amenities
- Sauna
Recreation
- Community Pool
- Community Spa
Ownership History
Purchase Details
Purchase Details
Home Financials for this Owner
Home Financials are based on the most recent Mortgage that was taken out on this home.Purchase Details
Home Financials for this Owner
Home Financials are based on the most recent Mortgage that was taken out on this home.Similar Homes in the area
Home Values in the Area
Average Home Value in this Area
Purchase History
| Date | Type | Sale Price | Title Company |
|---|---|---|---|
| Interfamily Deed Transfer | -- | None Available | |
| Grant Deed | $221,500 | -- | |
| Grant Deed | $145,000 | First American Title Ins Co |
Mortgage History
| Date | Status | Loan Amount | Loan Type |
|---|---|---|---|
| Open | $200,000 | New Conventional | |
| Closed | $201,000 | Unknown | |
| Closed | $27,000 | Credit Line Revolving | |
| Closed | $213,000 | Unknown | |
| Closed | $177,200 | Assumption | |
| Previous Owner | $139,350 | FHA |
Property History
| Date | Event | Price | Change | Sq Ft Price |
|---|---|---|---|---|
| 10/30/2024 10/30/24 | Rented | $3,300 | 0.0% | -- |
| 10/18/2024 10/18/24 | Price Changed | $3,300 | -5.7% | $3 / Sq Ft |
| 10/08/2024 10/08/24 | For Rent | $3,500 | +94.4% | -- |
| 10/03/2012 10/03/12 | Rented | $1,800 | -5.3% | -- |
| 10/03/2012 10/03/12 | Under Contract | -- | -- | -- |
| 09/25/2012 09/25/12 | For Rent | $1,900 | 0.0% | -- |
| 09/18/2012 09/18/12 | Sold | $271,000 | +0.4% | $238 / Sq Ft |
| 08/31/2012 08/31/12 | Pending | -- | -- | -- |
| 08/28/2012 08/28/12 | For Sale | $270,000 | -- | $237 / Sq Ft |
Tax History Compared to Growth
Tax History
| Year | Tax Paid | Tax Assessment Tax Assessment Total Assessment is a certain percentage of the fair market value that is determined by local assessors to be the total taxable value of land and additions on the property. | Land | Improvement |
|---|---|---|---|---|
| 2025 | $3,311 | $333,713 | $180,014 | $153,699 |
| 2024 | $3,311 | $327,170 | $176,484 | $150,686 |
| 2023 | $3,235 | $320,755 | $173,023 | $147,732 |
| 2022 | $3,171 | $314,466 | $169,630 | $144,836 |
| 2021 | $3,109 | $308,300 | $166,303 | $141,997 |
| 2020 | $3,077 | $305,139 | $164,598 | $140,541 |
| 2019 | $3,017 | $299,156 | $161,370 | $137,786 |
| 2018 | $2,958 | $293,291 | $158,206 | $135,085 |
| 2017 | $2,900 | $287,541 | $155,104 | $132,437 |
| 2016 | $2,844 | $281,903 | $152,062 | $129,841 |
| 2015 | $2,801 | $277,669 | $149,778 | $127,891 |
| 2014 | $2,746 | $272,230 | $146,844 | $125,386 |
Agents Affiliated with this Home
-
Silvia Leon

Seller's Agent in 2024
Silvia Leon
Berkshire Hathaway HomeService
(949) 292-9363
19 Total Sales
-
NoEmail NoEmail
N
Buyer's Agent in 2024
NoEmail NoEmail
NONMEMBER MRML
(646) 541-2551
5,868 Total Sales
-
Jennifer Poltl

Seller's Agent in 2012
Jennifer Poltl
Jen4Homes, Inc.
(949) 633-6172
4 in this area
23 Total Sales
-
Shadi Kian

Buyer's Agent in 2012
Shadi Kian
Deltamax Mortgage/Realty
(949) 510-1955
3 Total Sales
Map
Source: California Regional Multiple Listing Service (CRMLS)
MLS Number: S710249
APN: 939-304-84
- 27931 Via Crespi
- 27982 Via Del Agua Unit 300
- 25236 Via Entrada
- 25246 San Michele
- 25068 El Carrizo
- 25081 Leucadia St Unit F
- 25092 Leucadia St Unit G
- 25072 Leucadia St Unit E
- 28187 La Gallina
- 25191 Rockridge Rd
- 28175 Via Luis
- 27975 Loretha Ln
- 25122 Black Horse Ln
- 25291 Derbyhill Dr
- 25281 Derbyhill Dr
- 28461 Rancho de Juana
- 25731 Dillon Rd
- 27705 Homestead Rd
- 27571 Deputy Cir
- 28435 La Pradera


