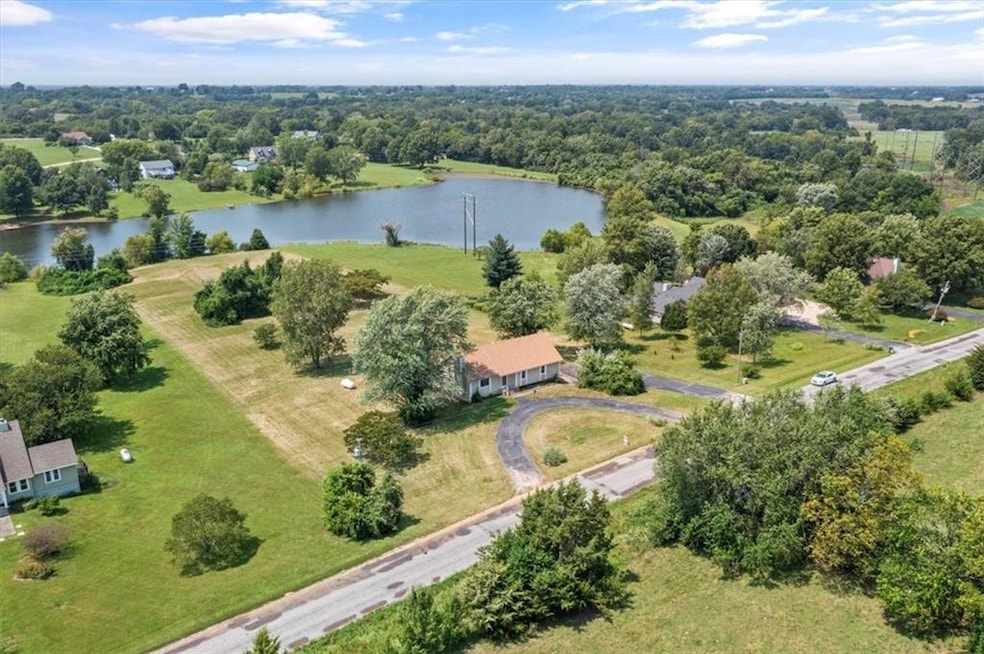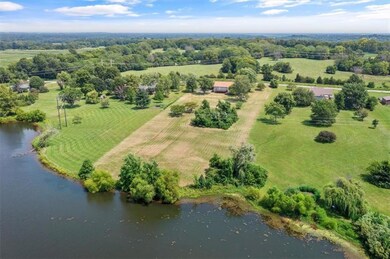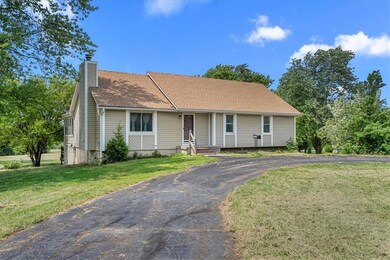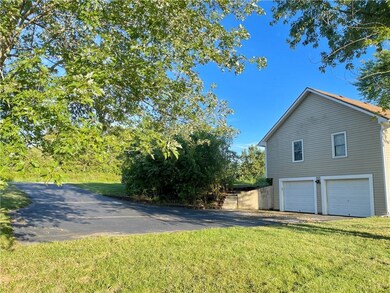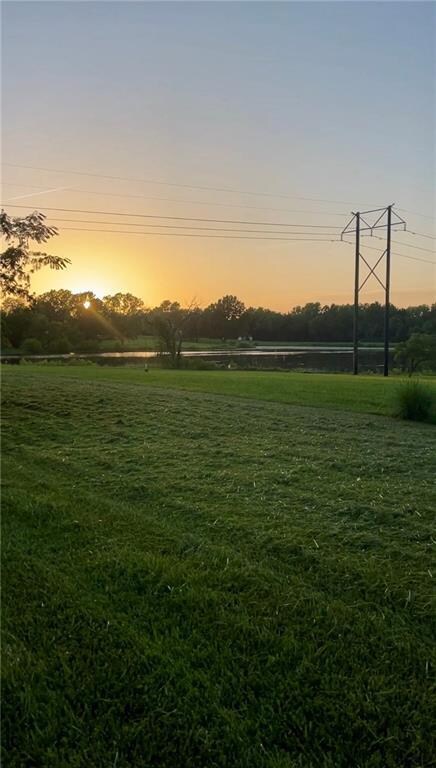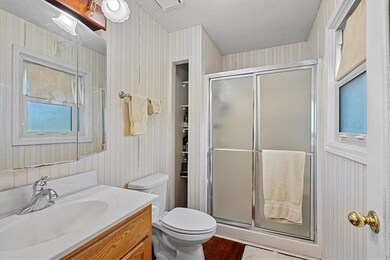25204 S Blinker Light Rd Harrisonville, MO 64701
Estimated payment $2,422/month
Highlights
- 167,706 Sq Ft lot
- Raised Ranch Architecture
- Great Room
- Deck
- Sun or Florida Room
- No HOA
About This Home
A unique 3.8 acre opportunity in the desirable Lake Estates neighborhood around Schneider Lake just outside of Harrisonville city limits. This property offers 210 feet of private lake frontage and a move-in ready home with room to make it your own. The home features 3 bedrooms, 2 full bathrooms and 1,950 finished square feet including a finished basement. The bright, tiled sunroom with a high tongue-and-groove wood ceiling opens from the kitchen overlooking the acreage with a stunning lake view. The living space is open and bedrooms are all very nicely sized. The home needs a new deck and priced accordingly but the other big-ticket items are newer! Roof (6 yrs old), A/C and hot water tank (4 yrs old), furnace (2 yrs old). Turn this property into a county oasis and enjoy the private setting without sacrificing the Harrisonville conveniences. Don’t miss your chance!
Listing Agent
RE/MAX Elite, REALTORS Brokerage Phone: 816-446-8211 License #SP00238265 Listed on: 07/28/2025

Home Details
Home Type
- Single Family
Est. Annual Taxes
- $2,578
Year Built
- Built in 1990
Lot Details
- 3.85 Acre Lot
- Lot Dimensions are 210 x 833
- East Facing Home
- Paved or Partially Paved Lot
Parking
- 2 Car Attached Garage
- Inside Entrance
- Side Facing Garage
- Garage Door Opener
Home Design
- Raised Ranch Architecture
- Composition Roof
- Vinyl Siding
Interior Spaces
- 1,434 Sq Ft Home
- Ceiling Fan
- Gas Fireplace
- Thermal Windows
- Great Room
- Family Room
- Living Room with Fireplace
- Formal Dining Room
- Open Floorplan
- Sun or Florida Room
Kitchen
- Built-In Electric Oven
- Dishwasher
- Disposal
Flooring
- Carpet
- Ceramic Tile
Bedrooms and Bathrooms
- 3 Bedrooms
- 2 Full Bathrooms
Laundry
- Laundry Room
- Laundry on lower level
Basement
- Garage Access
- Natural lighting in basement
Outdoor Features
- Deck
Schools
- Harrisonville Elementary School
- Harrisonville High School
Utilities
- Forced Air Heating and Cooling System
- Heating System Uses Propane
- Septic Tank
- Satellite Dish
Community Details
- No Home Owners Association
- Lake Estates Subdivision
Listing and Financial Details
- Assessor Parcel Number 741805
- $0 special tax assessment
Map
Home Values in the Area
Average Home Value in this Area
Tax History
| Year | Tax Paid | Tax Assessment Tax Assessment Total Assessment is a certain percentage of the fair market value that is determined by local assessors to be the total taxable value of land and additions on the property. | Land | Improvement |
|---|---|---|---|---|
| 2025 | $2,578 | $39,580 | $4,700 | $34,880 |
| 2024 | $2,578 | $35,400 | $4,270 | $31,130 |
| 2023 | $2,572 | $35,400 | $4,270 | $31,130 |
| 2022 | $2,291 | $31,080 | $4,270 | $26,810 |
| 2021 | $2,197 | $31,080 | $4,270 | $26,810 |
| 2020 | $2,116 | $30,000 | $4,270 | $25,730 |
| 2019 | $1,966 | $30,000 | $4,270 | $25,730 |
| 2018 | $1,773 | $26,810 | $3,420 | $23,390 |
| 2017 | $1,609 | $26,810 | $3,420 | $23,390 |
| 2016 | $1,609 | $25,410 | $3,420 | $21,990 |
| 2015 | $1,609 | $25,410 | $3,420 | $21,990 |
| 2014 | $1,484 | $23,430 | $3,420 | $20,010 |
| 2013 | -- | $23,430 | $3,420 | $20,010 |
Property History
| Date | Event | Price | List to Sale | Price per Sq Ft |
|---|---|---|---|---|
| 09/25/2025 09/25/25 | Price Changed | $418,000 | -5.0% | $291 / Sq Ft |
| 08/08/2025 08/08/25 | For Sale | $440,000 | -- | $307 / Sq Ft |
Purchase History
| Date | Type | Sale Price | Title Company |
|---|---|---|---|
| Warranty Deed | -- | -- |
Source: Heartland MLS
MLS Number: 2565781
APN: 0741805
- 24801 E Twin Pines Dr
- 25002 E Twin Pines Dr
- 517 Village Ln
- 611 Younger Dr
- 2618 Meadowlark Dr
- 3104 Steel Wheel Dr
- 3113 Krissy Bend
- 0 Krissy Bend
- 105 Brookridge Dr Unit 107
- 2412 Pearson Cir
- 2313 Burris Dr
- 3205 Whistle Rd
- 3204 Whistle Rd
- 2100 Thunderbird Dr
- 3200 Junction Dr
- 2204 Ridgewood Rd Unit A
- 705 Galaxie Ave
- 2004 Maverick Trail
- 26320 S Hickory Hills Dr
- 2205 Meadowlark Dr
- 800 S Butler Dr
- 612 Arena Dr
- 201 Palmer Ct
- 205 Palmer Ct
- 204 Palmer Ct
- 210 Palmer Ct
- 211 Golfview Dr
- 225 Lexington Rd Unit A
- 212 Palmer Ct
- 214 Palmer Ct
- 602 Linwood St
- 1202 Baltimore St
- 711 Pampas St
- 801 Pampas St
- 815 Pampas St
- 21715 Westover Rd
- 1408 Andrew St
- 1205 Deena St
- 2300 Valley View W
- 501 Dawn St
