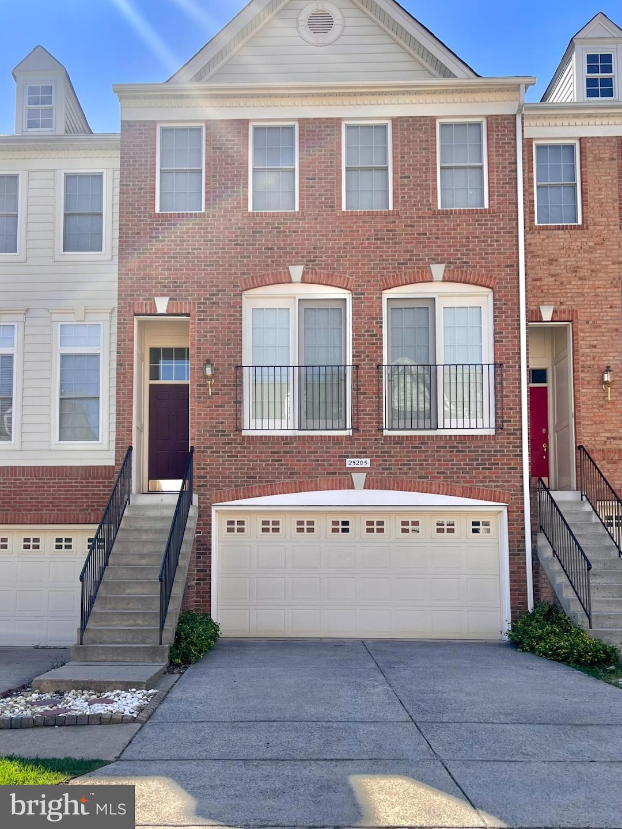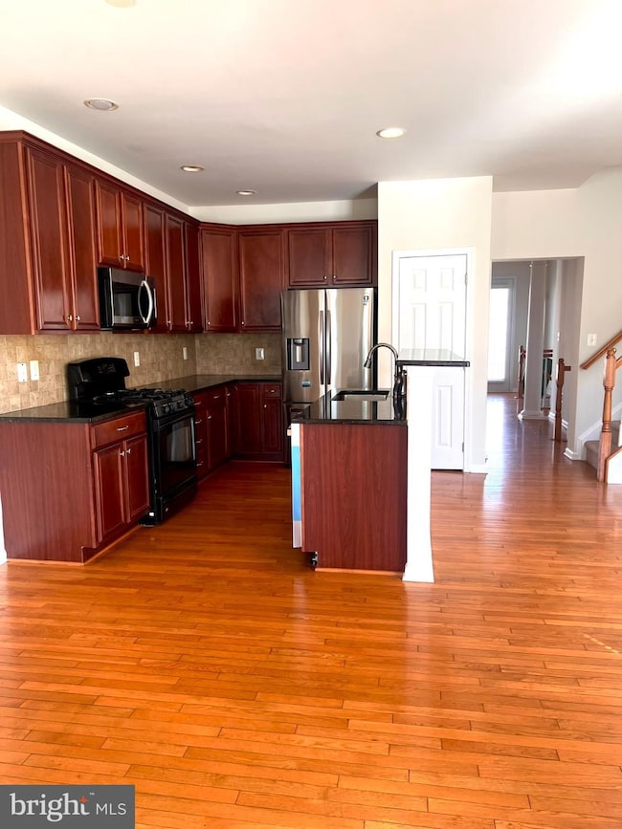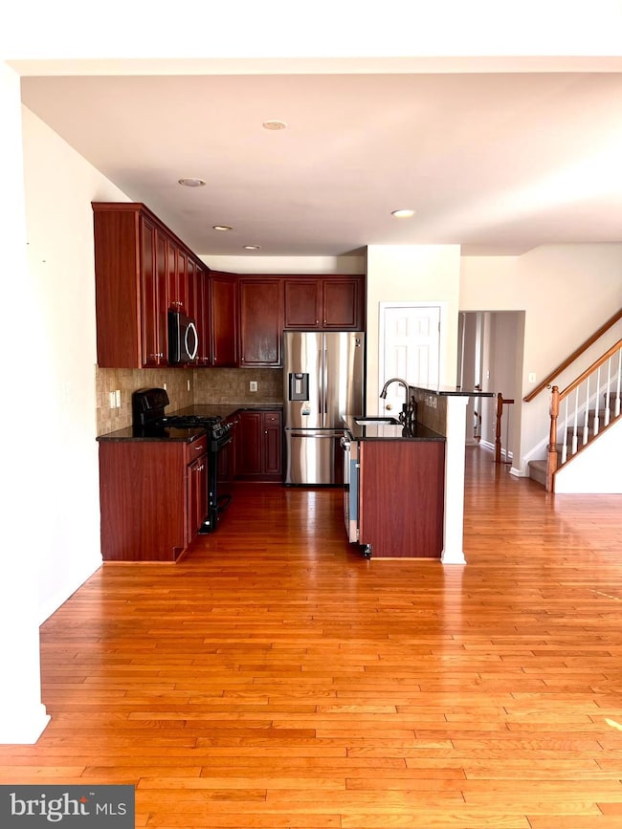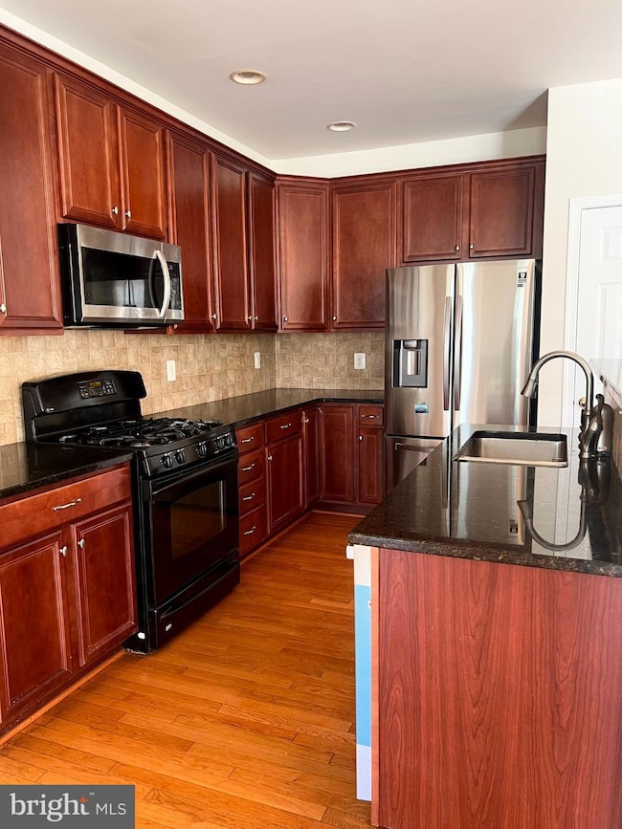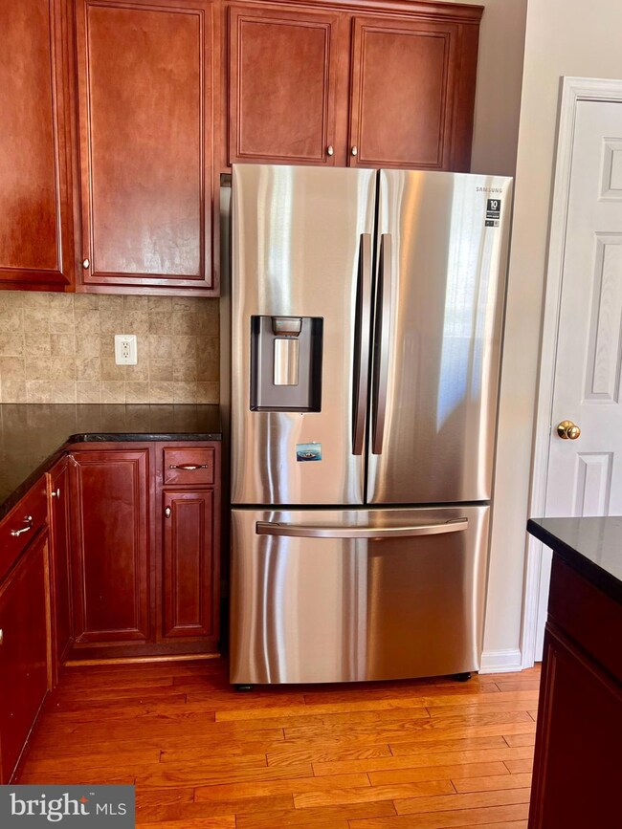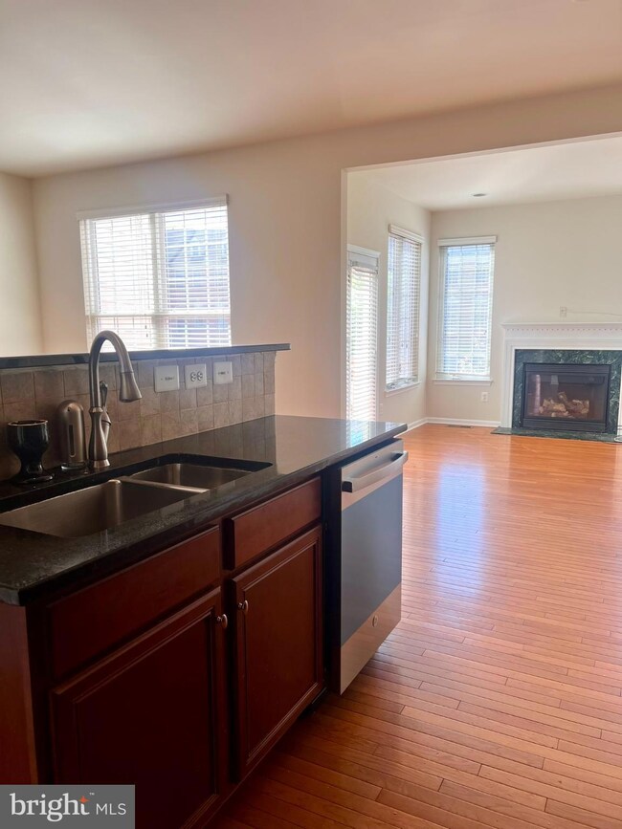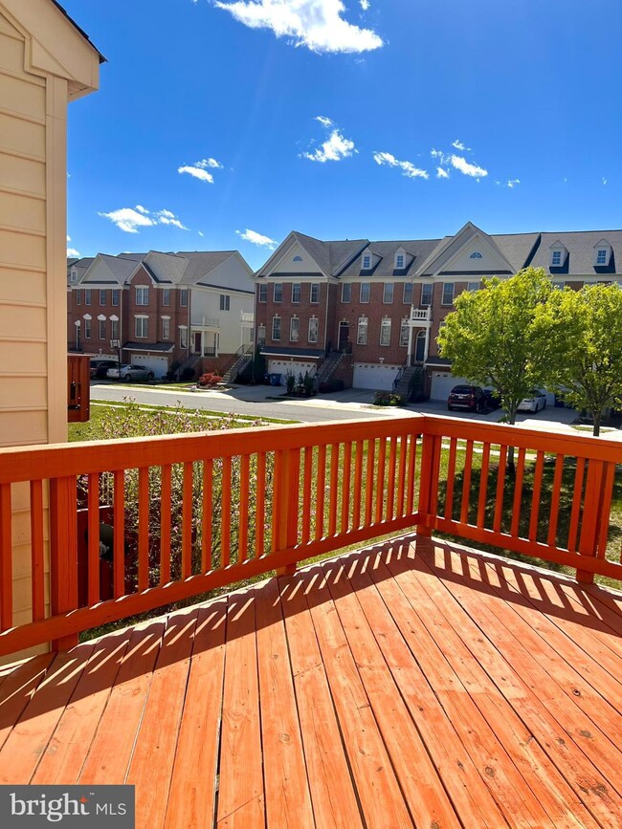25205 Larks Terrace Chantilly, VA 20152
Highlights
- Pier or Dock
- Fitness Center
- Community Lake
- Liberty Elementary School Rated A
- Open Floorplan
- Deck
About This Home
Stunning 2 car garage townhome nestled in the desirable South Riding community, features a 3-level bump-out extension, with ample natural sunlight, overlooking lush green space. Gleaming hardwood throughout main level. Gourmet kitchen boasting cherry cabinets, granite counter tops, custom backsplash, gas cooking, built-in Microwave, French door Stainless steel Samsung refrigerator, with a XL freezer drawer. Entertain with ease in the spacious formal living and dining areas adorned with columns that add a touch of architectural grandeur, seamlessly flowing into the cozy family room, while the sunroom extension beckons with a gas fireplace crowned by a mantle, and walks out to the deck. Upper level has Master bedroom complete with a private sitting room, a vast walk-in closet, and a spacious master bath featuring a double vanity, separate tub, and shower. Down the hall you will find 2 additional bedrooms and a full bath. Laundry with large W/D is upstairs. Huge rec room in basement with sliding glass door opening to a charming stone patio. Must see!
Listing Agent
tayababijaz@gmail.com Samson Properties License #0225076375 Listed on: 11/11/2025

Townhouse Details
Home Type
- Townhome
Est. Annual Taxes
- $5,546
Year Built
- Built in 2006
Lot Details
- 1,742 Sq Ft Lot
- Property is in very good condition
HOA Fees
- $109 Monthly HOA Fees
Parking
- 2 Car Attached Garage
- Garage Door Opener
Home Design
- Bump-Outs
- Brick Front
Interior Spaces
- 2,720 Sq Ft Home
- Property has 3 Levels
- Open Floorplan
- Chair Railings
- Crown Molding
- Vaulted Ceiling
- Ceiling Fan
- Recessed Lighting
- Fireplace With Glass Doors
- Fireplace Mantel
- Double Pane Windows
- Window Treatments
- Window Screens
- Sliding Doors
- Atrium Doors
- Six Panel Doors
- Combination Kitchen and Living
- Dining Area
Kitchen
- Gas Oven or Range
- Microwave
- Ice Maker
- Dishwasher
- Kitchen Island
- Upgraded Countertops
- Disposal
Flooring
- Wood
- Carpet
- Ceramic Tile
Bedrooms and Bathrooms
- 3 Bedrooms
- En-Suite Bathroom
Laundry
- Laundry on upper level
- Dryer
- Washer
Finished Basement
- Walk-Out Basement
- Basement Fills Entire Space Under The House
- Rear Basement Entry
- Basement Windows
Home Security
Outdoor Features
- Deck
- Patio
Utilities
- Forced Air Zoned Heating and Cooling System
- Vented Exhaust Fan
- Natural Gas Water Heater
Listing and Financial Details
- Residential Lease
- Security Deposit $3,350
- Tenant pays for cable TV, frozen waterpipe damage, fireplace/flue cleaning, exterior maintenance, insurance, lawn/tree/shrub care, light bulbs/filters/fuses/alarm care, pest control, minor interior maintenance, all utilities, gutter cleaning
- The owner pays for association fees, real estate taxes
- Rent includes hoa/condo fee
- No Smoking Allowed
- 12-Month Min and 24-Month Max Lease Term
- Available 12/1/25
- $50 Application Fee
- Assessor Parcel Number 165498891000
Community Details
Overview
- Association fees include common area maintenance, management, pool(s), road maintenance, snow removal, trash
- Built by TOLL BROTHERS
- South Riding Subdivision, Barclay Floorplan
- South Riding Proprietary Community
- Community Lake
Amenities
- Picnic Area
- Common Area
Recreation
- Pier or Dock
- Tennis Courts
- Baseball Field
- Soccer Field
- Community Basketball Court
- Volleyball Courts
- Community Playground
- Fitness Center
- Community Pool
- Jogging Path
- Bike Trail
Pet Policy
- No Pets Allowed
Security
- Fire and Smoke Detector
Map
Source: Bright MLS
MLS Number: VALO2110998
APN: 165-49-8891
- 25192 Whippoorwill Terrace
- 25304 Whippoorwill Terrace
- 42828 Nations St
- 25167 Femoyer Terrace
- 25304 Shipley Terrace
- 25328 Ashbury Dr
- 42790 Sykes Terrace
- 42799 Sykes Terrace
- 25390 Shipley Terrace
- 42791 Flannigan Terrace
- 42893 Golf View Dr
- 42768 Kearney Terrace
- 42769 Atchison Terrace
- 25280 Lake Shore Square Unit 205
- 43017 Beachall St
- 42667 Homefront Terrace
- 42643 Homefront Terrace
- 25065 Riding Center Dr
- 25416 Carrington Dr
- 43140 Town Hall Plaza
- 25207 Bald Eagle Terrace
- 25210 Whippoorwill Terrace
- 25249 Bald Eagle Terrace
- 25189 Blackstone Ct
- 42906 Pamplin Terrace
- 42784 Sykes Terrace
- 43001 Thoroughgood Dr
- 42806 Smallwood Terrace
- 42650 Nations St
- 43004 Beachall St
- 42685 Rolling Rock Square
- 25402 Herring Creek Dr
- 25358 Herring Creek Dr
- 25593 Creek Run Terrace
- 42403 Pine Forest Dr
- 25424 Chicama Dr
- 43359 Polenta Terrace
- 25268 Arrowroot Terrace
- 25209 Eisenhower Dr
- 43473 Valleyvista Ln
