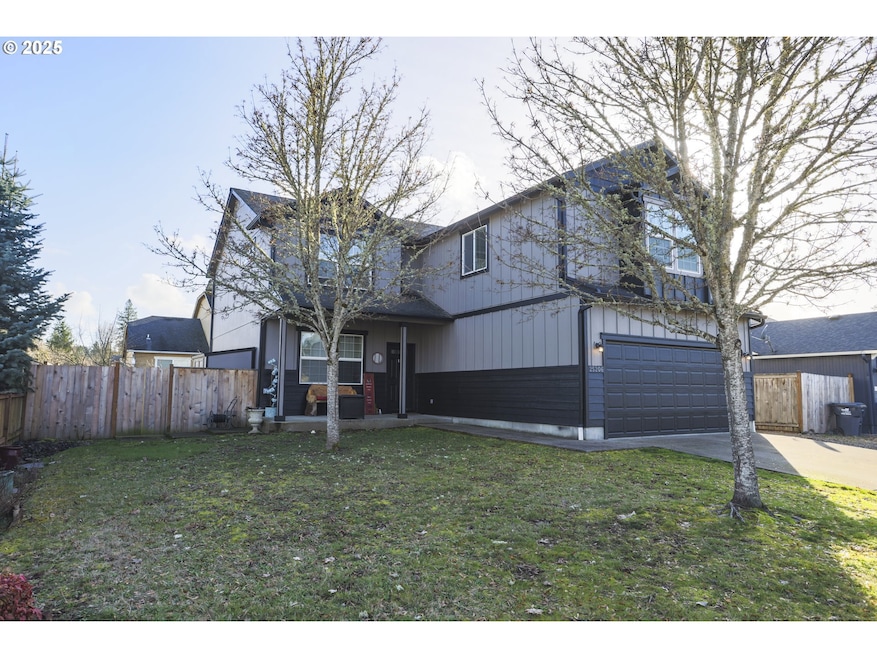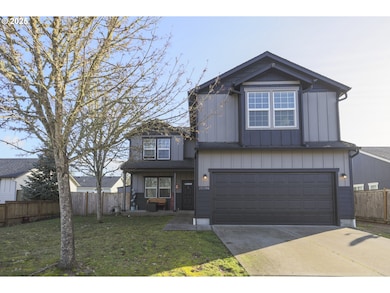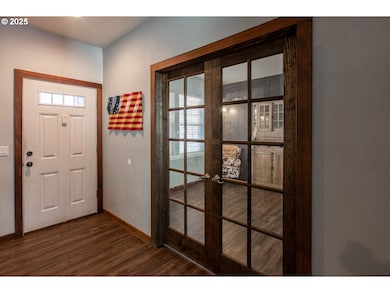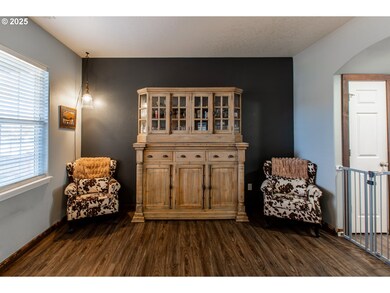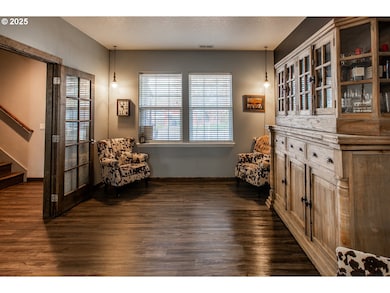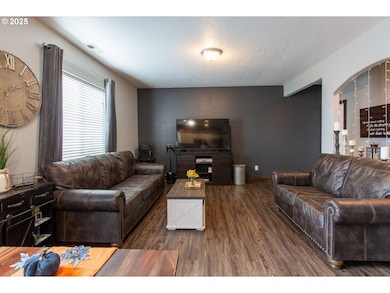25206 Irenic Ave Veneta, OR 97487
Estimated payment $3,015/month
Highlights
- Craftsman Architecture
- Bonus Room
- Private Yard
- Deck
- High Ceiling
- No HOA
About This Home
Welcome to your new home located in the charming town of Veneta, 3 minutes to the lake,13 minutes from Eugene, 10 minutes to amazing wineries, hiking and outdoor adventures! This home is move-in ready and fully loaded! With its inviting covered entryway this home boasts new flooring throughout, new interior paint, reclaimed barnwood trim, high ceilings, and high end features. The great room style living room gives way to a large dining room and open kitchen that is set for entertaining. In the kitchen you will find stainless appliances, new counter tops, new faucet, new disposal, a large pantry and extra storage closet, adorable espresso bar, loads of cupboard space, decor nook and more! There is a living room, den and bonus room for enough square footage and space for all your family and guests. Upstairs the bonus room/flex space has endless possibilities for use. There are four bedrooms upstairs all with high ceilings and good sized closets. The primary suite has double doors opening up to a large private space away from the other bedrooms. There is a large walk in closet, dual vanity bathroom with loads of additional storage. Outside there is a new trex deck, exterior shed, gated side-yard/dog run, behind fence parking with room for a trailer or boat or use as a storage area, new exterior lighting, new cedar fence, and fresh paint! Make this home yours!
Home Details
Home Type
- Single Family
Est. Annual Taxes
- $4,908
Year Built
- Built in 2006
Lot Details
- 6,098 Sq Ft Lot
- Fenced
- Level Lot
- Private Yard
Parking
- 2 Car Attached Garage
- Garage on Main Level
- Garage Door Opener
- Driveway
Home Design
- Craftsman Architecture
- Composition Roof
- Board and Batten Siding
- Plywood Siding Panel T1-11
- Concrete Perimeter Foundation
Interior Spaces
- 2,498 Sq Ft Home
- 2-Story Property
- Built-In Features
- High Ceiling
- Vinyl Clad Windows
- French Doors
- Sliding Doors
- Family Room
- Living Room
- Dining Room
- Bonus Room
- First Floor Utility Room
- Laundry Room
- Utility Room
- Crawl Space
Kitchen
- Dishwasher
- Disposal
Bedrooms and Bathrooms
- 4 Bedrooms
Schools
- Veneta Elementary School
- Fern Ridge Middle School
- Elmira High School
Utilities
- Cooling Available
- Heat Pump System
- Electric Water Heater
Additional Features
- Accessibility Features
- Deck
Community Details
- No Home Owners Association
Listing and Financial Details
- Assessor Parcel Number 1759339
Map
Home Values in the Area
Average Home Value in this Area
Tax History
| Year | Tax Paid | Tax Assessment Tax Assessment Total Assessment is a certain percentage of the fair market value that is determined by local assessors to be the total taxable value of land and additions on the property. | Land | Improvement |
|---|---|---|---|---|
| 2025 | $5,049 | $264,268 | -- | -- |
| 2024 | $4,908 | $256,571 | -- | -- |
| 2023 | $4,908 | $249,099 | $0 | $0 |
| 2022 | $4,602 | $241,844 | $0 | $0 |
| 2021 | $4,306 | $234,800 | $0 | $0 |
| 2020 | $4,192 | $227,962 | $0 | $0 |
| 2019 | $4,084 | $221,323 | $0 | $0 |
| 2018 | $3,953 | $208,618 | $0 | $0 |
| 2017 | $3,871 | $208,618 | $0 | $0 |
| 2016 | $3,735 | $202,542 | $0 | $0 |
| 2015 | $3,676 | $196,643 | $0 | $0 |
| 2014 | $3,594 | $190,916 | $0 | $0 |
Property History
| Date | Event | Price | List to Sale | Price per Sq Ft | Prior Sale |
|---|---|---|---|---|---|
| 11/12/2025 11/12/25 | Pending | -- | -- | -- | |
| 08/23/2025 08/23/25 | For Sale | $495,000 | 0.0% | $198 / Sq Ft | |
| 07/03/2025 07/03/25 | Off Market | $495,000 | -- | -- | |
| 06/13/2025 06/13/25 | Price Changed | $495,000 | -6.6% | $198 / Sq Ft | |
| 05/31/2025 05/31/25 | Price Changed | $530,000 | -3.6% | $212 / Sq Ft | |
| 04/19/2025 04/19/25 | Price Changed | $550,000 | -2.7% | $220 / Sq Ft | |
| 04/02/2025 04/02/25 | Price Changed | $565,000 | -2.6% | $226 / Sq Ft | |
| 02/27/2025 02/27/25 | For Sale | $580,000 | +76.3% | $232 / Sq Ft | |
| 06/24/2019 06/24/19 | Sold | $329,000 | 0.0% | $132 / Sq Ft | View Prior Sale |
| 05/21/2019 05/21/19 | Pending | -- | -- | -- | |
| 04/24/2019 04/24/19 | For Sale | $329,000 | -- | $132 / Sq Ft |
Purchase History
| Date | Type | Sale Price | Title Company |
|---|---|---|---|
| Warranty Deed | $329,000 | Fidelity Natl Ttl Co Of Or | |
| Warranty Deed | $277,500 | Western Title & Escrow Co | |
| Warranty Deed | $262,500 | Cascade Title Co |
Mortgage History
| Date | Status | Loan Amount | Loan Type |
|---|---|---|---|
| Open | $339,817 | VA | |
| Previous Owner | $272,473 | FHA | |
| Previous Owner | $39,375 | Unknown | |
| Previous Owner | $210,000 | Purchase Money Mortgage |
Source: Regional Multiple Listing Service (RMLS)
MLS Number: 478396980
APN: 1759339
- 87729 Blek Dr
- 87624 Territorial Rd
- 25454 Perkins Rd
- 87676 Territorial Hwy
- 87911 Territorial Hwy Unit 19
- 87678 Territorial Rd
- 87932 Erdman Way
- 87653 8th St
- 87860 Territorial Rd Unit 31
- 87860 Territorial Rd Unit 102
- 87860 Territorial Rd Unit 120
- 24930 Strike St
- 24934 Westfield Ave
- 87744 8th St Unit Lot 14
- 0 Bolton Hill Unit 24373023
- 87991 Territorial Hwy
- 87206 Greenridge Dr
- 88139 Jameson Way
- 24674 Bolton Hill Rd
- 88023 8th St
