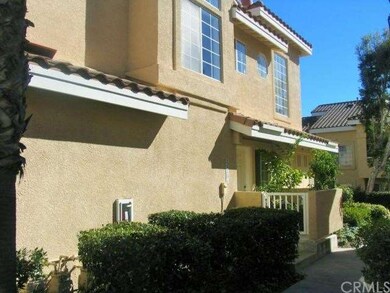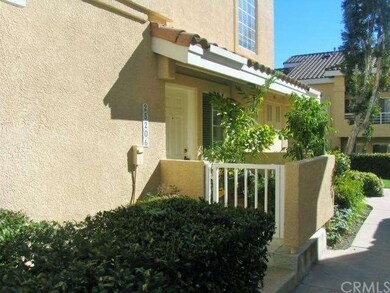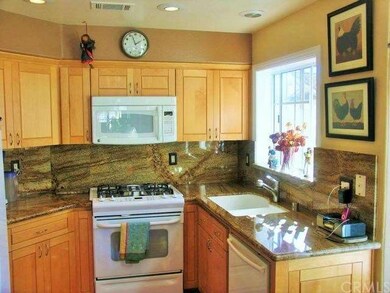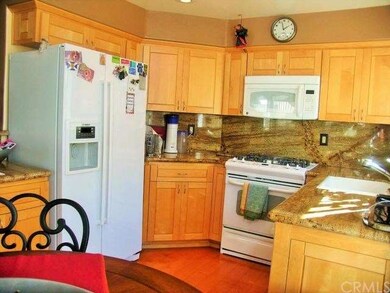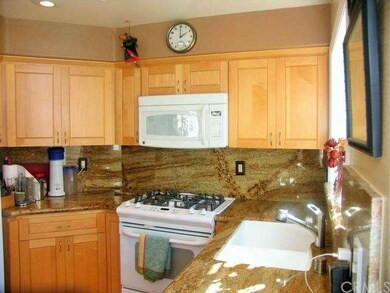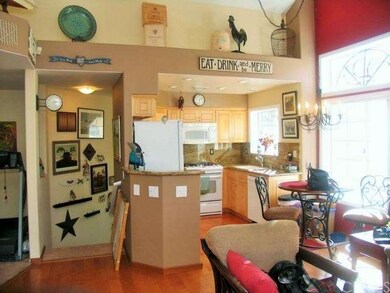
25206 Via Azul Laguna Niguel, CA 92677
Rancho Niguel NeighborhoodHighlights
- Private Pool
- Ocean Side of Freeway
- Property is near public transit
- Marian Bergeson Elementary Rated A
- Peek-A-Boo Views
- Cathedral Ceiling
About This Home
As of October 2015This property is a dream but real! One bedroom plus an open den, carriage unit, no one above or below. Complete kitchen and bath remodels: granite countertops and full backsplash, maple cabinetry with pullouts and self closing hinges. Kitchen with hardwood flooring, newer appliances - stove, microwave, garbage disposal, dishwasher and refrigerator included. Bath with large walk-in tiled shower, frameless shower door, dual sinks and mirrors travertine flooring, plumbing, faucets, lighting, toilet, all redone. Living room with granite surround fireplace and hearth, maple plank flooring, access to large balcony. Roomy bedroom with walk-in closet with built-ins. Custom paint, newer receptacles and switches. All windows are framed. Vaulted ceilings and lots of windows give this beautiful space an airy and light sensation. Excellent interior tract location, this is an end unit. The large balcony provides additional space for delightful days and evenings with rooftop view sunsets. Direct access one car garage with built-in storage. Washer and dryer included, located in garage. Alarm system wired and installed.
Last Agent to Sell the Property
Jen4Homes, Inc. License #01222579 Listed on: 02/14/2014
Property Details
Home Type
- Condominium
Est. Annual Taxes
- $4,369
Year Built
- Built in 1994 | Remodeled
Lot Details
- End Unit
- Two or More Common Walls
- Fenced
- Stucco Fence
HOA Fees
- $280 Monthly HOA Fees
Parking
- 1 Car Direct Access Garage
- Parking Storage or Cabinetry
- Parking Available
- Garage Door Opener
Property Views
- Peek-A-Boo
- Neighborhood
Home Design
- Spanish Architecture
- Spanish Tile Roof
Interior Spaces
- 891 Sq Ft Home
- 2-Story Property
- Cathedral Ceiling
- Recessed Lighting
- Jalousie or louvered window
- Blinds
- Window Screens
- Sliding Doors
- Panel Doors
- Living Room with Fireplace
- L-Shaped Dining Room
- Storage
- Alarm System
Kitchen
- Gas Cooktop
- Microwave
- Dishwasher
- Granite Countertops
- Disposal
Flooring
- Wood
- Carpet
- Stone
- Tile
Bedrooms and Bathrooms
- 1 Bedroom
- All Upper Level Bedrooms
- 1 Full Bathroom
Laundry
- Laundry Room
- Laundry in Garage
Pool
- Private Pool
- Spa
Outdoor Features
- Ocean Side of Freeway
- Living Room Balcony
- Exterior Lighting
Location
- Property is near public transit
Utilities
- Forced Air Heating and Cooling System
- Sewer Paid
Listing and Financial Details
- Tax Lot 5
- Tax Tract Number 8965
- Assessor Parcel Number 93930302
Community Details
Overview
- Master Insurance
- 423 Units
- Del Prado Association
- Madrid
- Maintained Community
Recreation
- Community Pool
- Community Spa
Pet Policy
- Pet Restriction
Security
- Carbon Monoxide Detectors
- Fire and Smoke Detector
Ownership History
Purchase Details
Home Financials for this Owner
Home Financials are based on the most recent Mortgage that was taken out on this home.Purchase Details
Home Financials for this Owner
Home Financials are based on the most recent Mortgage that was taken out on this home.Purchase Details
Home Financials for this Owner
Home Financials are based on the most recent Mortgage that was taken out on this home.Purchase Details
Home Financials for this Owner
Home Financials are based on the most recent Mortgage that was taken out on this home.Purchase Details
Home Financials for this Owner
Home Financials are based on the most recent Mortgage that was taken out on this home.Similar Homes in the area
Home Values in the Area
Average Home Value in this Area
Purchase History
| Date | Type | Sale Price | Title Company |
|---|---|---|---|
| Deed | -- | Bnt Title Company Of Ca | |
| Grant Deed | $372,500 | Wfg Title Company Of Ca | |
| Grant Deed | $320,000 | Landwood Title Company | |
| Grant Deed | $214,000 | First American Title Ins Co | |
| Grant Deed | $125,000 | First American Title Ins Co |
Mortgage History
| Date | Status | Loan Amount | Loan Type |
|---|---|---|---|
| Open | $263,000 | New Conventional | |
| Previous Owner | $296,000 | Adjustable Rate Mortgage/ARM | |
| Previous Owner | $25,000 | Stand Alone Second | |
| Previous Owner | $160,500 | New Conventional | |
| Previous Owner | $30,000 | Stand Alone Second | |
| Previous Owner | $120,000 | Unknown | |
| Previous Owner | $30,000 | Unknown | |
| Previous Owner | $90,500 | Unknown | |
| Previous Owner | $74,990 | No Value Available |
Property History
| Date | Event | Price | Change | Sq Ft Price |
|---|---|---|---|---|
| 10/26/2015 10/26/15 | Sold | $372,500 | -1.7% | $414 / Sq Ft |
| 09/01/2015 09/01/15 | Pending | -- | -- | -- |
| 07/24/2015 07/24/15 | For Sale | $379,000 | +18.5% | $421 / Sq Ft |
| 03/31/2014 03/31/14 | Sold | $319,900 | 0.0% | $359 / Sq Ft |
| 02/17/2014 02/17/14 | Pending | -- | -- | -- |
| 02/14/2014 02/14/14 | For Sale | $319,900 | -- | $359 / Sq Ft |
Tax History Compared to Growth
Tax History
| Year | Tax Paid | Tax Assessment Tax Assessment Total Assessment is a certain percentage of the fair market value that is determined by local assessors to be the total taxable value of land and additions on the property. | Land | Improvement |
|---|---|---|---|---|
| 2025 | $4,369 | $440,960 | $308,220 | $132,740 |
| 2024 | $4,369 | $432,314 | $302,176 | $130,138 |
| 2023 | $4,269 | $423,838 | $296,251 | $127,587 |
| 2022 | $4,115 | $415,528 | $290,442 | $125,086 |
| 2021 | $4,033 | $407,381 | $284,747 | $122,634 |
| 2020 | $3,991 | $403,204 | $281,827 | $121,377 |
| 2019 | $3,912 | $395,299 | $276,301 | $118,998 |
| 2018 | $3,834 | $387,549 | $270,884 | $116,665 |
| 2017 | $3,757 | $379,950 | $265,572 | $114,378 |
| 2016 | $3,683 | $372,500 | $260,364 | $112,136 |
| 2015 | $3,209 | $325,373 | $210,997 | $114,376 |
| 2014 | $2,258 | $223,655 | $111,232 | $112,423 |
Agents Affiliated with this Home
-
K
Seller's Agent in 2015
Kelly Latin
OC Coastal Premier Realty, Inc
-
Barbie Hartig

Seller Co-Listing Agent in 2015
Barbie Hartig
Option West Realty
(949) 607-7211
15 Total Sales
-
David Babiracki

Buyer's Agent in 2015
David Babiracki
Option West Realty
(949) 337-2817
48 Total Sales
-
Jennifer Poltl

Seller's Agent in 2014
Jennifer Poltl
Jen4Homes, Inc.
(949) 633-6172
4 in this area
23 Total Sales
-
Lisa Anderson

Buyer's Agent in 2014
Lisa Anderson
Coldwell Banker Realty
(949) 872-6285
71 Total Sales
Map
Source: California Regional Multiple Listing Service (CRMLS)
MLS Number: OC14032124
APN: 939-303-02
- 27982 Via Del Agua Unit 300
- 27931 Via Crespi
- 25236 Via Entrada
- 25068 El Carrizo
- 25246 San Michele
- 25081 Leucadia St Unit F
- 25092 Leucadia St Unit G
- 25072 Leucadia St Unit E
- 28187 La Gallina
- 28175 Via Luis
- 27975 Loretha Ln
- 25191 Rockridge Rd
- 28461 Rancho de Juana
- 25122 Black Horse Ln
- 25291 Derbyhill Dr
- 25281 Derbyhill Dr
- 27705 Homestead Rd
- 28521 El Peppino
- 25731 Dillon Rd
- 28161 Teton Ct

