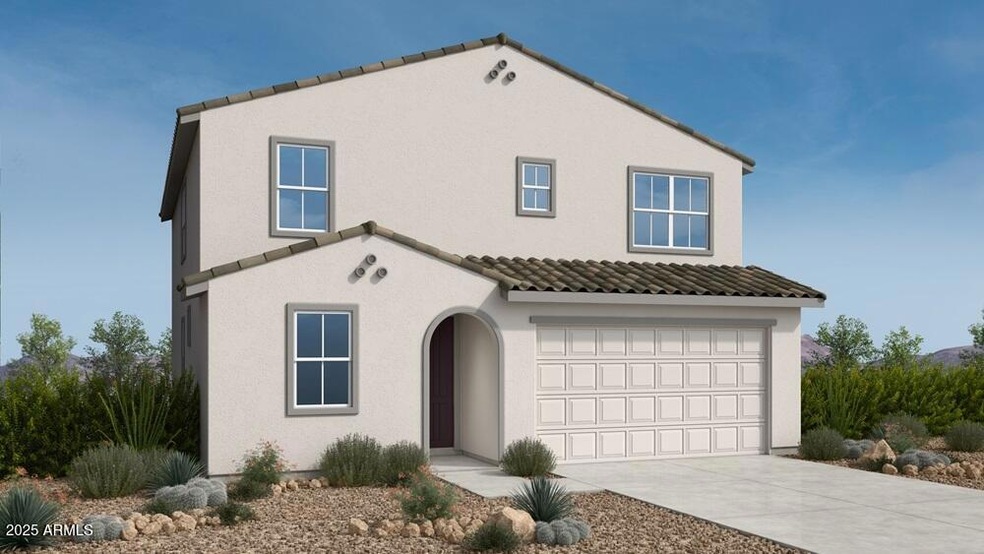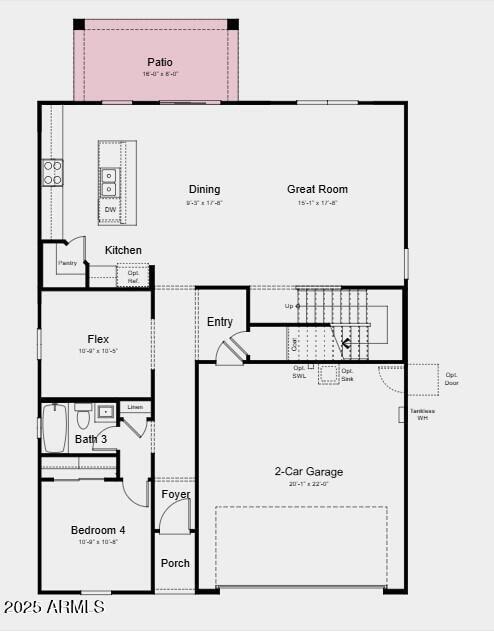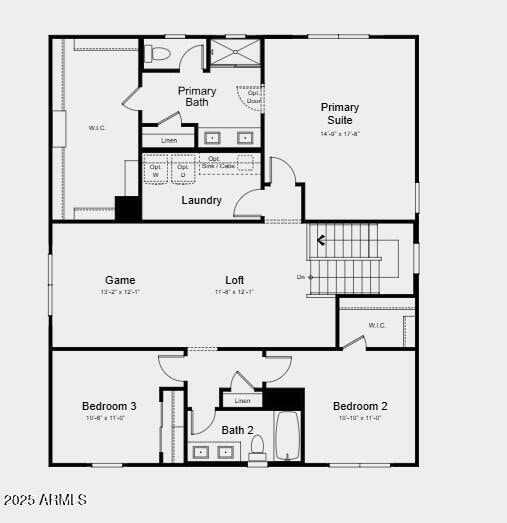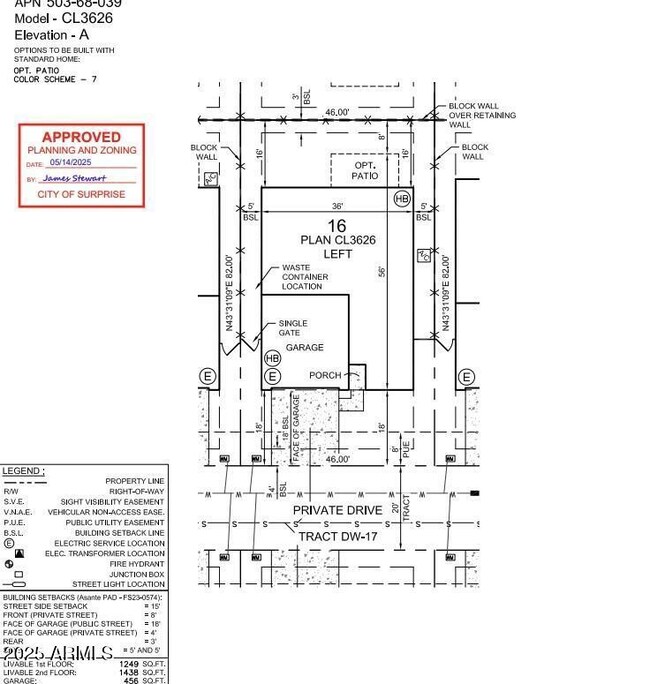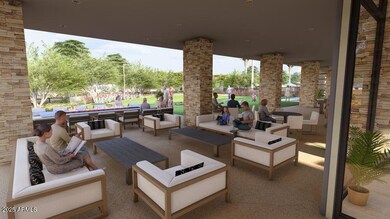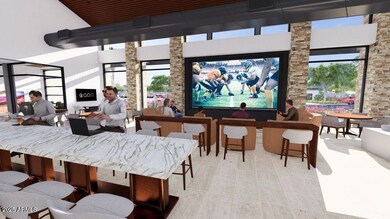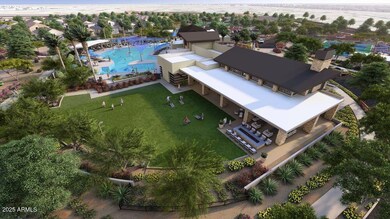25208 N 165th Ln Surprise, AZ 85387
Estimated payment $2,853/month
Highlights
- Contemporary Architecture
- Private Yard
- Covered Patio or Porch
- Willow Canyon High School Rated A-
- Heated Community Pool
- 2 Car Direct Access Garage
About This Home
New Construction - November Completion! Built by America's Most Trusted Homebuilder. Welcome to The Havenwood at 25208 N 165th Lane in Vista at Asante is a two-story home that pairs thoughtful design with Arizona's natural beauty. With 4 bedrooms, 3 bathrooms, a 2-car garage, and 2,687 square feet, this layout blends openness with privacy in all the right places. The main floor offers a seamless flow from the kitchen to the dining and great room, plus a flex space near the entry and a private bedroom with its own bath—ideal for guests or quiet work time. Upstairs, a loft and game room create extra hangout zones, while two bedrooms and a shared bath sit nearby. The tucked-away primary suite includes a spa-like bath and a generous walk-in closet. MLS#6876168 Additional Highlights Include: Patio
Home Details
Home Type
- Single Family
Est. Annual Taxes
- $3,000
Year Built
- Built in 2025 | Under Construction
Lot Details
- 3,772 Sq Ft Lot
- Desert faces the front of the property
- Block Wall Fence
- Front Yard Sprinklers
- Private Yard
HOA Fees
- $186 Monthly HOA Fees
Parking
- 2 Car Direct Access Garage
- Garage Door Opener
Home Design
- Contemporary Architecture
- Wood Frame Construction
- Tile Roof
- Stucco
Interior Spaces
- 2,687 Sq Ft Home
- 2-Story Property
- Washer and Dryer Hookup
Kitchen
- Breakfast Bar
- Built-In Microwave
- Kitchen Island
Flooring
- Carpet
- Tile
Bedrooms and Bathrooms
- 4 Bedrooms
- 3 Bathrooms
- Dual Vanity Sinks in Primary Bathroom
Schools
- Asante Preparatory Academy Elementary And Middle School
- Willow Canyon High School
Utilities
- Evaporated cooling system
- Central Air
- Heating System Uses Natural Gas
Additional Features
- North or South Exposure
- Covered Patio or Porch
Listing and Financial Details
- Tax Lot 16
- Assessor Parcel Number 503-68-039
Community Details
Overview
- Association fees include ground maintenance, street maintenance
- Aam Association, Phone Number (602) 957-9191
- Built by Taylor Morrison
- Asante Vista Subdivision, Havenwood Floorplan
Amenities
- Recreation Room
Recreation
- Community Playground
- Heated Community Pool
- Bike Trail
Map
Home Values in the Area
Average Home Value in this Area
Property History
| Date | Event | Price | List to Sale | Price per Sq Ft | Prior Sale |
|---|---|---|---|---|---|
| 09/17/2025 09/17/25 | Sold | $457,693 | 0.0% | $170 / Sq Ft | View Prior Sale |
| 09/13/2025 09/13/25 | Off Market | $457,693 | -- | -- | |
| 09/12/2025 09/12/25 | For Sale | $457,693 | 0.0% | $170 / Sq Ft | |
| 09/11/2025 09/11/25 | Off Market | $457,693 | -- | -- | |
| 08/24/2025 08/24/25 | Price Changed | $457,693 | +2.4% | $170 / Sq Ft | |
| 08/23/2025 08/23/25 | Price Changed | $446,758 | +1.1% | $166 / Sq Ft | |
| 08/14/2025 08/14/25 | Price Changed | $441,758 | -2.4% | $164 / Sq Ft | |
| 08/10/2025 08/10/25 | Price Changed | $452,693 | -4.7% | $168 / Sq Ft | |
| 08/09/2025 08/09/25 | Price Changed | $474,990 | -0.6% | $177 / Sq Ft | |
| 08/03/2025 08/03/25 | Price Changed | $477,693 | -1.1% | $178 / Sq Ft | |
| 07/03/2025 07/03/25 | For Sale | $483,083 | -- | $180 / Sq Ft |
Source: Arizona Regional Multiple Listing Service (ARMLS)
MLS Number: 6876168
- 25224 N 165th Ln
- Ashton Plan at Artisan at Asante - Vista Collection
- 25223 N 165th Ln
- Arlington Plan at Artisan at Asante - Vista Collection
- 25204 N 165th Ln
- 25252 N 165th Ln
- Havenwood Plan at Artisan at Asante - Vista Collection
- 25212 N 165th Ln
- Stanford Plan at Artisan at Asante - Vista Collection
- Ellington Plan at Artisan at Asante - Vista Collection
- 25228 N 165th Ln
- Fairway Plan at Artisan at Asante - Vista Collection
- 25268 N 165th Ln
- 25148 N 165th Ave
- 25168 N 165th Ave
- 16689 W Hackamore Dr
- 25125 N 167th Ave
- 24627 N 164th Dr
- 16714 W Buckskin Trail
- 25451 N 164th Dr
