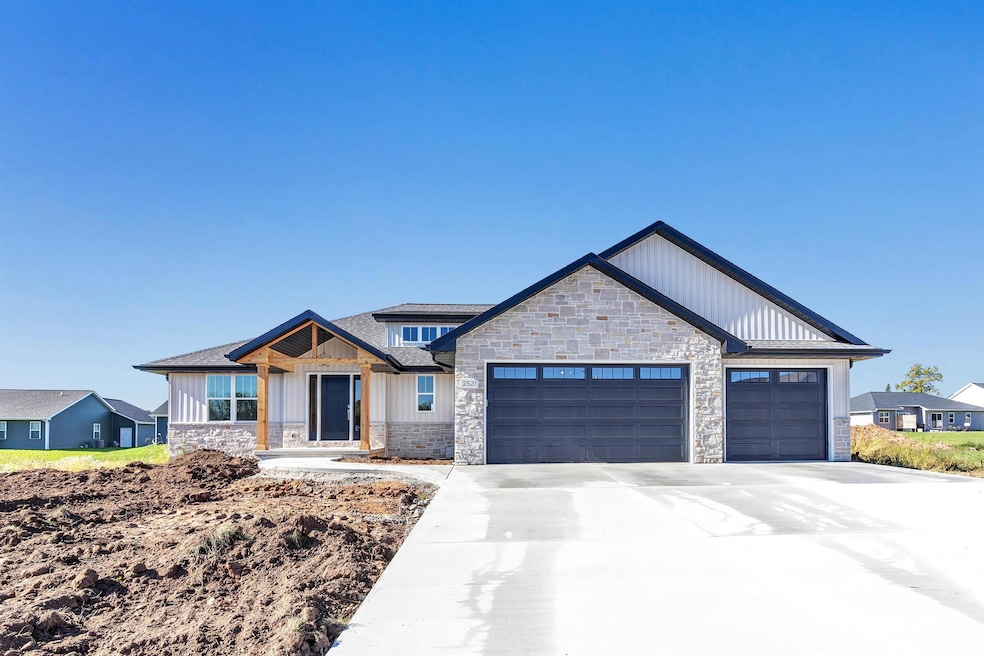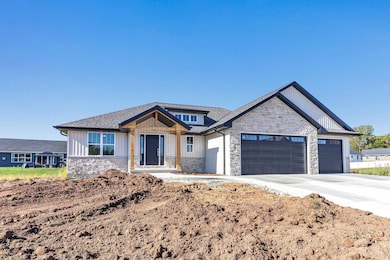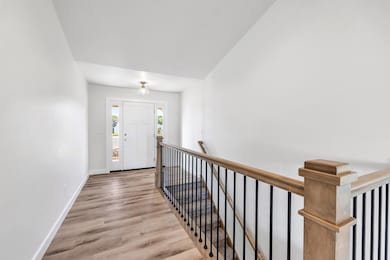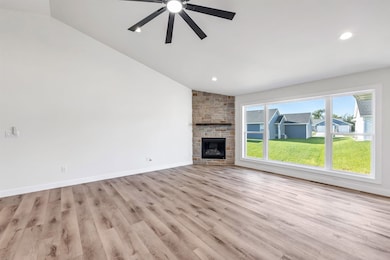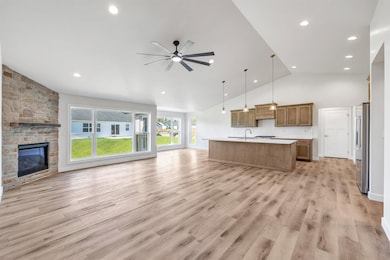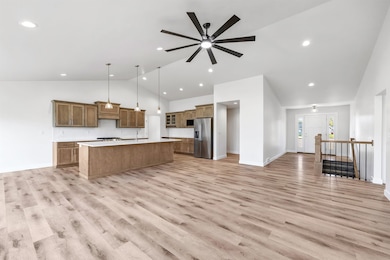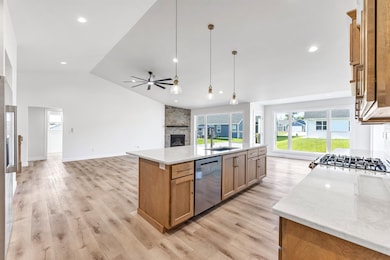2521 Beasle Ct de Pere, WI 54115
Estimated payment $3,336/month
Highlights
- New Construction
- Vaulted Ceiling
- Cul-De-Sac
- Hemlock Creek Elementary School Rated A-
- 1 Fireplace
- 3 Car Attached Garage
About This Home
Welcome to this stunning brand new construction home in the desirable West De Pere neighborhood. This spacious 5 bed, 3.5 bath home boasts a modern open floor plan living room & kitchen, perfect for entertaining guests or relaxing. The large island in the kitchen is ideal for gatherings and meal preparations. The finished lower level offers even more space w/ a rec room, 2 bedrooms, and full bathroom, providing ample room for guests. The master bedroom features a luxurious walk-in tile shower and a spacious walk-in closet. The 3-stall attached garage ensures plenty of space for vehicles and storage. Outside, the backyard offers a peaceful retreat to enjoy the outdoors. Don't miss out on the opportunity to make this beautiful home your own!
Listing Agent
Keller Williams Green Bay Brokerage Phone: 920-609-3053 License #94-92531 Listed on: 02/28/2025

Home Details
Home Type
- Single Family
Est. Annual Taxes
- $1,140
Year Built
- Built in 2025 | New Construction
Lot Details
- 0.32 Acre Lot
- Cul-De-Sac
Home Design
- Poured Concrete
- Stone Exterior Construction
- Vinyl Siding
Interior Spaces
- 1-Story Property
- Vaulted Ceiling
- 1 Fireplace
- Partially Finished Basement
- Basement Fills Entire Space Under The House
Kitchen
- Oven or Range
- Kitchen Island
Bedrooms and Bathrooms
- 5 Bedrooms
- Split Bedroom Floorplan
- Walk-In Closet
- Primary Bathroom is a Full Bathroom
- Walk-in Shower
Parking
- 3 Car Attached Garage
- Driveway
Utilities
- Forced Air Heating and Cooling System
- Heating System Uses Natural Gas
Community Details
- Built by CRI Development
Map
Home Values in the Area
Average Home Value in this Area
Tax History
| Year | Tax Paid | Tax Assessment Tax Assessment Total Assessment is a certain percentage of the fair market value that is determined by local assessors to be the total taxable value of land and additions on the property. | Land | Improvement |
|---|---|---|---|---|
| 2024 | $1,140 | $72,800 | $72,800 | -- |
| 2023 | $63 | $100 | $100 | -- |
Property History
| Date | Event | Price | List to Sale | Price per Sq Ft |
|---|---|---|---|---|
| 11/05/2025 11/05/25 | Price Changed | $614,900 | -0.8% | $203 / Sq Ft |
| 10/14/2025 10/14/25 | Price Changed | $619,900 | -1.6% | $205 / Sq Ft |
| 09/26/2025 09/26/25 | Price Changed | $629,900 | -2.3% | $208 / Sq Ft |
| 02/28/2025 02/28/25 | For Sale | $644,900 | -- | $213 / Sq Ft |
Purchase History
| Date | Type | Sale Price | Title Company |
|---|---|---|---|
| Warranty Deed | $90,000 | Bay Title & Abstract Inc |
Source: REALTORS® Association of Northeast Wisconsin
MLS Number: 50304354
APN: WD-2177
- 2570 S Stellita Cir
- 2588 S Stellita Cir
- 2582 S Stellita Cir
- 2553 Meyer Way
- 2547 Meyer Way
- 2514 Beasle Ct
- 2508 Beasle Ct
- 2556 N Stellita Cir
- 2564 N Stellita Cir
- 2534 N Stellita Cir
- 2575 Meyer Way
- 2572 N Stellita Cir
- 2576 Meyer Way
- 2578 N Stellita Cir
- 2580 N Stellita Cir
- 2501 S Stellita Cir
- 2421 Creeksedge Way
- 1450 Chickory Ct
- 2505 Lawrence Dr
- 2501 Lawrence Dr
- 1749-1765 Garroman Dr
- 1746-1776 Burgoyne Ct
- 2247 Samantha St
- 2951 Sabal Oak Dr
- 2201-2297 Samantha St
- 2077 Bridge Port Ct
- 3000 Quarry Park Dr
- 410-414 Willie Mays Cir
- 1951 Scheuring Rd
- 1265 Lear Ln
- 1550-1598 Quarry Park Dr
- 1420 S Pine Tree Rd
- 1310 Scheuring Rd
- 1471 Navigator Way
- 1470 Navigator Way
- 1795 Grant St
- 3030-3036 Ryan Rd
- 840 Park St
- 1620-1652 W Main Ave
- 922-940-940 Oak St Unit ID1253107P
