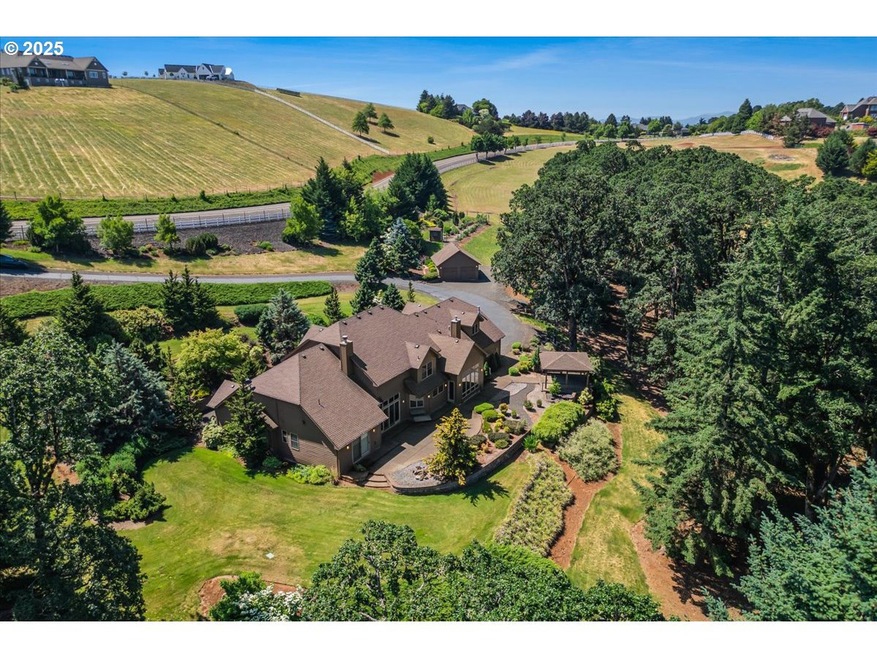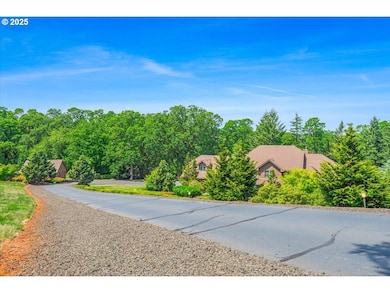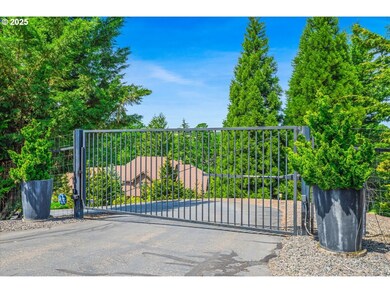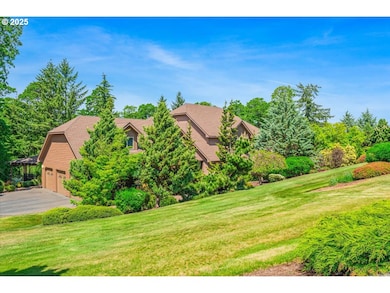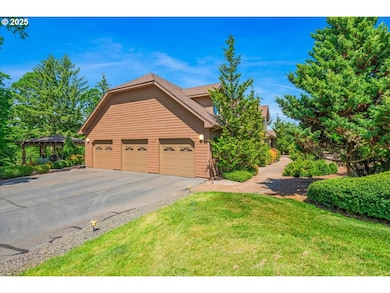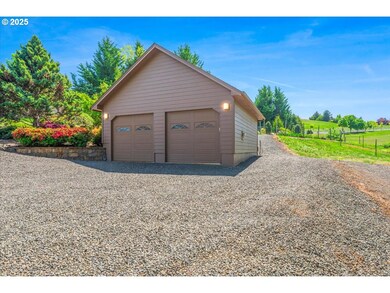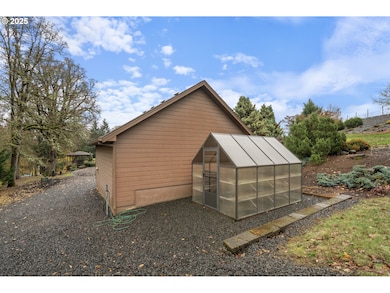2521 Concomly Rd S Salem, OR 97306
Salem Hills NeighborhoodEstimated payment $7,433/month
Highlights
- Greenhouse
- Second Garage
- 6.81 Acre Lot
- Home Theater
- Built-In Refrigerator
- Seasonal View
About This Home
Experience luxury living in the heart of the Willamette Valley with this stunning $1.25M estate on 6.8 fenced acres. This meticulously crafted home features 4 bedrooms, 3 full baths, and 2 half baths, with hardwood floors throughout the main level. Enjoy year-round comfort with 2 wells, a tankless water heater, 2 natural gas furnaces, and 2 air conditioners with 2 electronic air filters. Cozy up by one of the 3 natural gas fireplaces or the charming wood-burning fireplace. A back-up generator ensures uninterrupted comfort and peace of mind. Outside, this property is designed for both function and relaxation. The oversized 3-car garage is complemented by a separate 2-car garage/shop with power. Entertain in style under the outdoor pavilion with water, gas and power lines ready. Or cultivate your green thumb in the greenhouse with water, power and potting shed. The irrigated landscaping enhances the natural beauty, and the property’s acreage is fully fenced for privacy and security. This exceptional estate is a rare find—schedule your private tour today!
Listing Agent
Berkshire Hathaway HomeServices NW Real Estate License #921000160 Listed on: 07/16/2025

Home Details
Home Type
- Single Family
Est. Annual Taxes
- $9,599
Year Built
- Built in 2002
Lot Details
- 6.81 Acre Lot
- Gated Home
- Gentle Sloping Lot
- Sprinkler System
- Wooded Lot
- Landscaped with Trees
- Garden
- Property is zoned AR
HOA Fees
- $31 Monthly HOA Fees
Parking
- 3 Car Attached Garage
- Second Garage
- Garage Door Opener
Home Design
- Traditional Architecture
- Composition Roof
- Wood Siding
- Lap Siding
- Cement Siding
- Cedar
Interior Spaces
- 5,400 Sq Ft Home
- 2-Story Property
- Vaulted Ceiling
- Ceiling Fan
- 4 Fireplaces
- Wood Burning Fireplace
- Heatilator
- Gas Fireplace
- Double Pane Windows
- Wood Frame Window
- Family Room
- Living Room
- Dining Room
- Home Theater
- Home Office
- Bonus Room
- Seasonal Views
- Security System Owned
- Laundry Room
Kitchen
- Built-In Double Oven
- Built-In Range
- Down Draft Cooktop
- Microwave
- Built-In Refrigerator
- Plumbed For Ice Maker
- Dishwasher
- Stainless Steel Appliances
- ENERGY STAR Qualified Appliances
- Cooking Island
- Kitchen Island
- Granite Countertops
- Disposal
- Instant Hot Water
Flooring
- Bamboo
- Wood
- Wall to Wall Carpet
Bedrooms and Bathrooms
- 4 Bedrooms
- Hydromassage or Jetted Bathtub
Eco-Friendly Details
- Air Cleaner
Outdoor Features
- Greenhouse
- Gazebo
- Outbuilding
Schools
- Sumpter Elementary School
- Crossler Middle School
- Sprague High School
Utilities
- 90% Forced Air Heating and Cooling System
- Heating System Uses Gas
- Vented Exhaust Fan
- Hot Water Heating System
- Private Water Source
- Septic Tank
- High Speed Internet
- Satellite Dish
Community Details
- Chinook Estates Association, Phone Number (503) 983-9169
Listing and Financial Details
- Assessor Parcel Number 545453
Map
Home Values in the Area
Average Home Value in this Area
Tax History
| Year | Tax Paid | Tax Assessment Tax Assessment Total Assessment is a certain percentage of the fair market value that is determined by local assessors to be the total taxable value of land and additions on the property. | Land | Improvement |
|---|---|---|---|---|
| 2024 | $9,599 | $756,370 | -- | -- |
| 2023 | $9,369 | $734,340 | $0 | $0 |
| 2022 | $8,863 | $712,960 | $0 | $0 |
| 2021 | $8,633 | $692,200 | $0 | $0 |
| 2020 | $8,400 | $672,040 | $0 | $0 |
| 2019 | $8,093 | $652,470 | $0 | $0 |
| 2018 | $8,238 | $0 | $0 | $0 |
| 2017 | $7,217 | $0 | $0 | $0 |
| 2016 | $6,888 | $0 | $0 | $0 |
| 2015 | $7,079 | $0 | $0 | $0 |
| 2014 | $6,766 | $0 | $0 | $0 |
Property History
| Date | Event | Price | Change | Sq Ft Price |
|---|---|---|---|---|
| 09/04/2025 09/04/25 | Pending | -- | -- | -- |
| 07/16/2025 07/16/25 | For Sale | $1,600,000 | -- | $296 / Sq Ft |
Purchase History
| Date | Type | Sale Price | Title Company |
|---|---|---|---|
| Interfamily Deed Transfer | -- | None Available | |
| Warranty Deed | $800,000 | Fidelity Natl Title Co Of Or | |
| Warranty Deed | $175,000 | Key Title Company |
Mortgage History
| Date | Status | Loan Amount | Loan Type |
|---|---|---|---|
| Open | $378,500 | New Conventional | |
| Closed | $384,000 | Unknown | |
| Closed | $385,000 | Unknown |
Source: Regional Multiple Listing Service (RMLS)
MLS Number: 589744877
APN: 545453
- 2554 Cole Rd S
- 1962 Bunker Hill Rd S
- 3154 Kwonesum Ct S
- 1551 Bunker Hill Rd S
- 7244 Bates Rd S
- 3471 Cole Rd S
- 2025 Cole Rd S
- 8032 Liberty Rd S
- 8166 Saghalie Dr S
- 3834 W Nanitch Cir S
- 7074 Liberty Rd S
- 6615 Elmhurst Ave S
- 7511 Skyline Rd S
- 2742 McAhren Ln S
- 150 Rees Hill Rd SE
- 241 Rees Hill Rd SE
- 555 Misty Hill Ln SE
- Lot 910 Everett Dr S
- Lot 900 Everett Dr S
- 0 Everett Dr S
