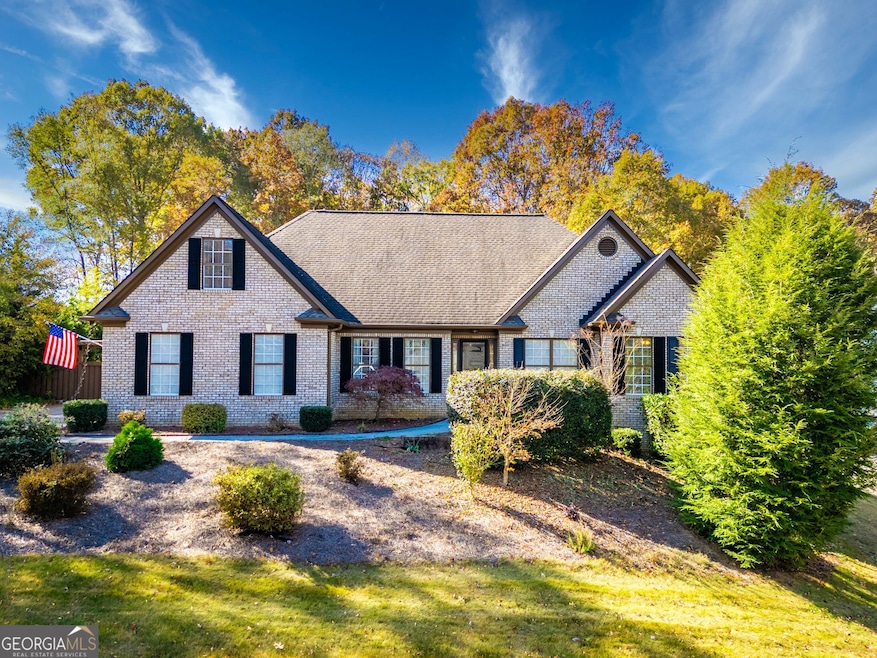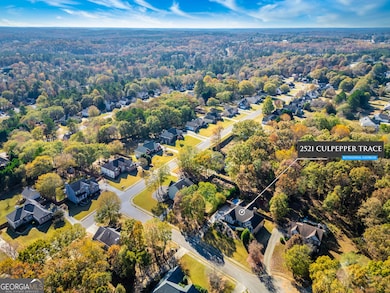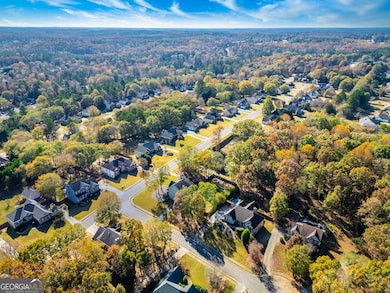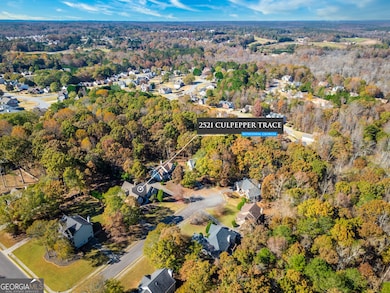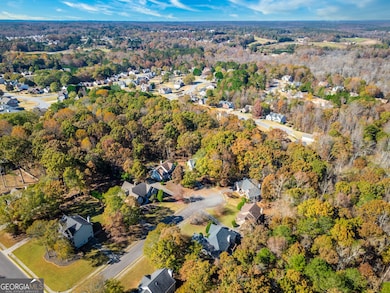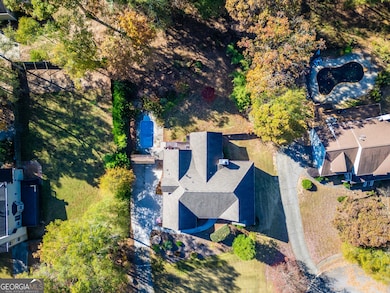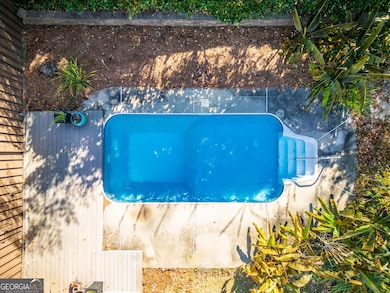2521 Culpepper Trace Unit 2 Bethlehem, GA 30620
Estimated payment $3,540/month
Highlights
- In Ground Pool
- Vaulted Ceiling
- Traditional Architecture
- Harbins Elementary School Rated A-
- Partially Wooded Lot
- Wood Flooring
About This Home
Welcome home to this beautifully upgraded property offering over 5,300 total square feet of comfortable living space in an unbeatable location-just minutes from Bethlehem and Harbins shopping, dining, grocery, and the hospital. Step inside to find a thoughtfully designed layout featuring three spacious bedrooms and two full bathrooms on the main level, along with a bright office, formal dining area, and a spacious kitchen perfect for entertaining or family gatherings. The heated and cooled sunroom invites you to relax year-round while overlooking your private backyard oasis complete with an in-ground pool-perfect for summer fun or peaceful evenings at home. The almost fully finished basement offers endless possibilities with additional bedrooms, a full bath, and a media room with surround sound, ideal for movie nights or hosting guests. This home is loaded with upgrades including professionally tinted windows on the back side of the house, fiber optic internet, gutter guards, a touchless kitchen faucet, a whole-house central vacuum system, a wired security system, and an epoxy-coated, flake-finished garage floor. Every detail has been thoughtfully designed to provide comfort, efficiency, and style. Enjoy the best of both worlds-a peaceful retreat with modern luxury and convenience, located within the top-rated Archer school cluster. Don't miss this opportunity to make this exceptional property your next home!
Home Details
Home Type
- Single Family
Est. Annual Taxes
- $4,863
Year Built
- Built in 2002
Lot Details
- 0.62 Acre Lot
- Back Yard Fenced
- Sloped Lot
- Partially Wooded Lot
- Grass Covered Lot
HOA Fees
- $17 Monthly HOA Fees
Parking
- 2 Car Garage
Home Design
- Traditional Architecture
- Composition Roof
- Brick Front
Interior Spaces
- 2-Story Property
- Central Vacuum
- Beamed Ceilings
- Vaulted Ceiling
- Family Room
- Living Room with Fireplace
- Formal Dining Room
- Home Office
- Sun or Florida Room
- Screened Porch
- Wood Flooring
Kitchen
- Country Kitchen
- Breakfast Area or Nook
- Oven or Range
- Dishwasher
- Solid Surface Countertops
Bedrooms and Bathrooms
- 7 Bedrooms | 3 Main Level Bedrooms
- Primary Bedroom on Main
- Split Bedroom Floorplan
- Walk-In Closet
- Double Vanity
- Soaking Tub
- Bathtub Includes Tile Surround
- Separate Shower
Laundry
- Laundry in Mud Room
- Laundry Room
Finished Basement
- Partial Basement
- Interior Basement Entry
Schools
- Harbins Elementary School
- Mcconnell Middle School
- Archer High School
Additional Features
- In Ground Pool
- Central Heating and Cooling System
Community Details
- Association fees include ground maintenance
- Stonehall Plantation Subdivision
Map
Home Values in the Area
Average Home Value in this Area
Tax History
| Year | Tax Paid | Tax Assessment Tax Assessment Total Assessment is a certain percentage of the fair market value that is determined by local assessors to be the total taxable value of land and additions on the property. | Land | Improvement |
|---|---|---|---|---|
| 2025 | $4,734 | $164,560 | $32,000 | $132,560 |
| 2024 | $4,863 | $164,560 | $32,000 | $132,560 |
| 2023 | $4,863 | $164,560 | $32,000 | $132,560 |
| 2022 | $3,974 | $123,120 | $22,000 | $101,120 |
| 2021 | $4,032 | $123,120 | $22,000 | $101,120 |
| 2020 | $4,061 | $123,120 | $22,000 | $101,120 |
| 2019 | $3,755 | $114,000 | $22,000 | $92,000 |
| 2018 | $3,466 | $100,480 | $20,000 | $80,480 |
| 2016 | $3,261 | $90,080 | $17,200 | $72,880 |
| 2015 | $2,799 | $73,040 | $12,000 | $61,040 |
| 2014 | $2,813 | $73,040 | $12,000 | $61,040 |
Property History
| Date | Event | Price | List to Sale | Price per Sq Ft |
|---|---|---|---|---|
| 11/13/2025 11/13/25 | For Sale | $599,900 | -- | $117 / Sq Ft |
Purchase History
| Date | Type | Sale Price | Title Company |
|---|---|---|---|
| Warranty Deed | -- | -- | |
| Deed | $210,000 | -- | |
| Deed | $209,400 | -- |
Mortgage History
| Date | Status | Loan Amount | Loan Type |
|---|---|---|---|
| Open | $130,000 | New Conventional | |
| Previous Owner | $120,000 | New Conventional | |
| Previous Owner | $183,400 | New Conventional |
Source: Georgia MLS
MLS Number: 10642815
APN: 5-354-148
- 3512 Flat Run Dr Unit 2
- 2412 Snowshoe Bend
- 2422 Snowshoe Bend
- 2630 Snowcrest Place
- 3442 Flat Run Dr Unit 1
- 3903 Indian Shoals Rd SE
- 3442 Flat Run Dr SE
- 2614 Carolina Ct Unit 1
- 303 Roxeywood Way
- 81 Roxeywood Way
- 74 Rowlett Place
- 474 Otway Loop
- 24 Rowlett Place
- 3893 Indian Shoals Rd SE
- 23 Rowlett Place
- 173 Hynes St
- 213 Galilee Ln
- 50 Gillis Ln
- 202 Galilee Ln
- 185 Galilee Ln
- 94 Rowlett Place
- 84 Rowlett Place
- 83 Rowlett Place
- 93 Rowlett Place
- 63 Rowlett Place
- 34 Rowlett Place
- 33 Rowlett Place
- 56 Otway Lp
- 74 Otway Lp
- 546 Otway Lp
- 534 Otway Lp
- 1916 Roxey Ln
- 2442 Martini Way
- 235 Long Dr
- 236 Long Dr
- 207 Long Dr
- 153 Hargrave Ave
- 3667 Vine Springs Terrace
- 73 Hargrave Ave
- 1 Lyndhurst Dr
