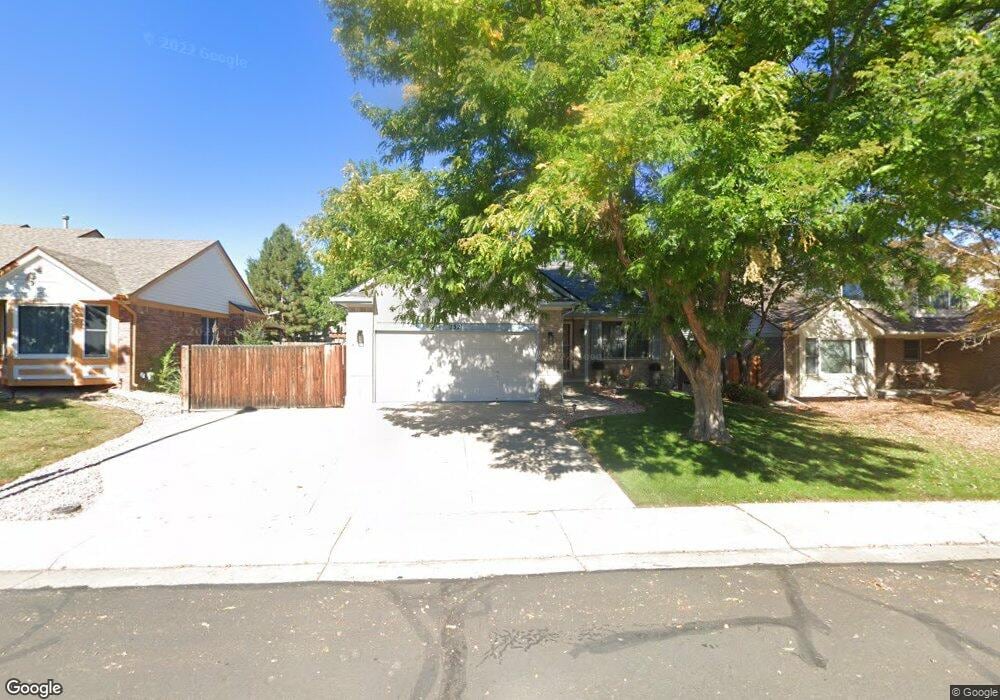2521 E 126th Way Thornton, CO 80241
Eastlake Village NeighborhoodEstimated Value: $510,512 - $553,000
3
Beds
2
Baths
1,610
Sq Ft
$332/Sq Ft
Est. Value
About This Home
This home is located at 2521 E 126th Way, Thornton, CO 80241 and is currently estimated at $534,128, approximately $331 per square foot. 2521 E 126th Way is a home located in Adams County with nearby schools including Stellar Elementary School, Century Middle School, and Mountain Range High School.
Ownership History
Date
Name
Owned For
Owner Type
Purchase Details
Closed on
Apr 16, 2021
Sold by
Nichols Debra J and Wege Robert P
Bought by
Blevins Robert and Blevins Laura
Current Estimated Value
Home Financials for this Owner
Home Financials are based on the most recent Mortgage that was taken out on this home.
Original Mortgage
$296,000
Outstanding Balance
$267,252
Interest Rate
3%
Mortgage Type
New Conventional
Estimated Equity
$266,876
Purchase Details
Closed on
Nov 8, 1995
Sold by
Bill Wall Homes Inc
Bought by
Vandewege Paul M and Vandewege Barbara J
Create a Home Valuation Report for This Property
The Home Valuation Report is an in-depth analysis detailing your home's value as well as a comparison with similar homes in the area
Home Values in the Area
Average Home Value in this Area
Purchase History
| Date | Buyer | Sale Price | Title Company |
|---|---|---|---|
| Blevins Robert | $476,000 | Fidelity National Title | |
| Vandewege Paul M | $143,782 | Land Title |
Source: Public Records
Mortgage History
| Date | Status | Borrower | Loan Amount |
|---|---|---|---|
| Open | Blevins Robert | $296,000 |
Source: Public Records
Tax History Compared to Growth
Tax History
| Year | Tax Paid | Tax Assessment Tax Assessment Total Assessment is a certain percentage of the fair market value that is determined by local assessors to be the total taxable value of land and additions on the property. | Land | Improvement |
|---|---|---|---|---|
| 2024 | $3,543 | $32,940 | $8,060 | $24,880 |
| 2023 | $3,507 | $37,950 | $6,490 | $31,460 |
| 2022 | $3,004 | $26,400 | $6,670 | $19,730 |
| 2021 | $3,004 | $26,400 | $6,670 | $19,730 |
| 2020 | $2,197 | $26,840 | $6,860 | $19,980 |
| 2019 | $2,201 | $26,840 | $6,860 | $19,980 |
| 2018 | $1,990 | $24,490 | $6,480 | $18,010 |
| 2017 | $1,809 | $24,490 | $6,480 | $18,010 |
| 2016 | $1,476 | $21,690 | $4,860 | $16,830 |
| 2015 | $1,473 | $13,720 | $3,070 | $10,650 |
| 2014 | -- | $10,720 | $2,280 | $8,440 |
Source: Public Records
Map
Nearby Homes
- 2552 E 126th Way
- 2420 E 127th Ave
- 12534 2nd St
- 12811 Josephine Ct
- 12380 York St
- 12829 Claude Place
- 2275 E 129th Ave
- 3225 E 124th Ave
- 12131 Elizabeth Ct
- 12351 Farmview Ln
- 12113 York St
- 2691 E 132nd Ave
- 12672 Madison Ct
- 2746 E 132nd Place
- 12380 Irma Dr
- 12625 Madison Way
- 12364 Irma Dr
- 3802 E 127th Ln
- 1719 Zelda Ln
- 12424 Madison Way
- 2531 E 126th Way
- 2517 E 126th Way
- 12600 Josephine St
- 12610 Josephine St
- 2513 E 126th Way
- 2539 E 126th Way
- 12620 Josephine St
- 12590 Josephine St
- 2523 E 125th Way
- 2522 E 126th Way
- 12580 Josephine St
- 12630 Josephine St
- 2541 E 126th Way
- 2508 E 125th Way
- 2532 E 126th Way
- 2512 E 126th Place
- 12602 Josephine St
- 2300 E 126th Loop
- 2476 E 126th Loop
- 2551 E 126th Way
