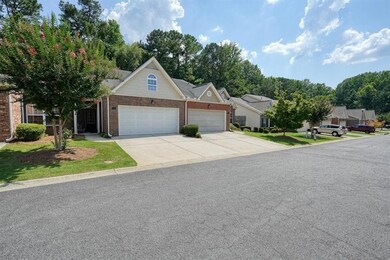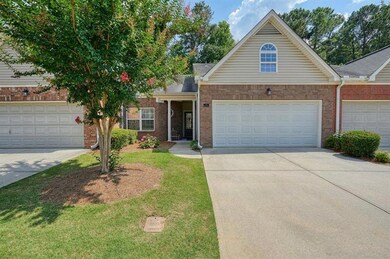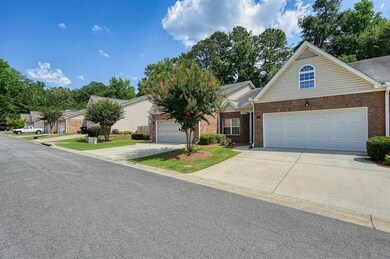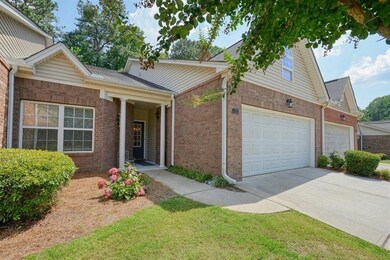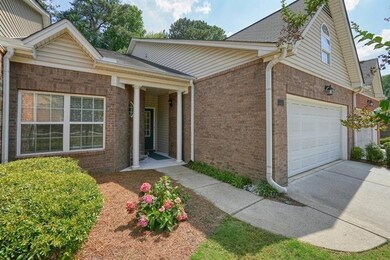2521 Eden Ridge Ln Unit 7 Acworth, GA 30101
Estimated payment $2,076/month
Highlights
- Open-Concept Dining Room
- No Units Above
- Vaulted Ceiling
- McCall Primary School Rated A
- Property is near public transit
- Oversized primary bedroom
About This Home
Sellers will contribute $5000 to buyer's closing costs! Gorgeous Move-In Ready True RANCH Home – No Stairs! Welcome to this meticulously maintained 2-bedroom, 2-bathroom ranch-style home, nestled in a peaceful, smaller community with only 38 homes and a prime central location! Step into the expansive foyer and family room, where soaring vaulted ceilings and rich hardwood floors create a warm and inviting atmosphere. The open-concept floorplan is perfect for comfortable living and entertaining. Enjoy meals in the elegant dining room featuring a beautifully crafted trey ceiling. The spacious kitchen offers a clear view into the family room, making it easy to stay connected with guests and family. The cozy breakfast room offers the perfect spot to enjoy your morning coffee. Just beyond, the sun-kissed sunroom—with its floor-to-ceiling windows—beautifully brings the outdoors in, creating a tranquil space to soak in the view of the natural backyard oasis. Step outside to a peaceful patio surrounded by mature trees and a lush green lawn, where you can unwind and listen to the soothing sounds of birdsong. A large laundry room adds convenience and functionality. Retreat to the oversized owner's suite, complete with a spacious spa-like ensuite bath featuring dual vanities and a large walk-in closet. The generous secondary bedroom and full bath are ideal for guests or a home office. The two-car garage includes attic storage for added space. Enjoy hassle-free living: The HOA covers exterior maintenance, landscaping, lawn care, water, sewer, termite control, trash pickup and common area maintenance —making this truly low-maintenance living at its best. A new water heater and HVAC have been recently added as well as extra-thick, energy-efficient insulation in the attic. Tucked away at the end of a serene, tree-lined road, this home offers peaceful privacy just minutes from shopping, dining, schools, downtown Acworth, downtown Kennesaw, Lake Allatoona, and quick access to major highways. Don’t miss this rare opportunity for one-level living in an unbeatable location!
Property Details
Home Type
- Condominium
Est. Annual Taxes
- $798
Year Built
- Built in 2004
Lot Details
- Property fronts a private road
- No Units Above
- No Units Located Below
- Two or More Common Walls
- Private Entrance
- Landscaped
- Private Yard
- Garden
- Back Yard
HOA Fees
- $360 Monthly HOA Fees
Parking
- 2 Car Attached Garage
- Parking Accessed On Kitchen Level
- Garage Door Opener
- Driveway Level
Home Design
- Ranch Style House
- Brick Exterior Construction
- Slab Foundation
- Shingle Roof
Interior Spaces
- 1,577 Sq Ft Home
- Bookcases
- Tray Ceiling
- Vaulted Ceiling
- Ceiling Fan
- Factory Built Fireplace
- Gas Log Fireplace
- Double Pane Windows
- Entrance Foyer
- Family Room with Fireplace
- Open-Concept Dining Room
- Formal Dining Room
- Sun or Florida Room
- Neighborhood Views
- Pull Down Stairs to Attic
Kitchen
- Open to Family Room
- Walk-In Pantry
- Microwave
- Dishwasher
Flooring
- Wood
- Laminate
Bedrooms and Bathrooms
- Oversized primary bedroom
- 2 Main Level Bedrooms
- 2 Full Bathrooms
- Dual Vanity Sinks in Primary Bathroom
Laundry
- Laundry Room
- Laundry on main level
- Dryer
- Washer
Home Security
Accessible Home Design
- Accessible Bedroom
- Accessible Entrance
Eco-Friendly Details
- Energy-Efficient HVAC
- Energy-Efficient Insulation
Outdoor Features
- Patio
- Front Porch
Location
- Property is near public transit
- Property is near schools
- Property is near shops
Schools
- Mccall Primary/Acworth Intermediate
- Barber Middle School
- North Cobb High School
Utilities
- Central Heating and Cooling System
- 110 Volts
- ENERGY STAR Qualified Water Heater
- High Speed Internet
- Cable TV Available
Listing and Financial Details
- Assessor Parcel Number 20002602180
Community Details
Overview
- $910 Initiation Fee
- 38 Units
- Madison Place Condominium Association, Inc Association
- Madison Place Subdivision
- FHA/VA Approved Complex
- Rental Restrictions
Security
- Fire and Smoke Detector
Map
Home Values in the Area
Average Home Value in this Area
Tax History
| Year | Tax Paid | Tax Assessment Tax Assessment Total Assessment is a certain percentage of the fair market value that is determined by local assessors to be the total taxable value of land and additions on the property. | Land | Improvement |
|---|---|---|---|---|
| 2025 | $796 | $121,172 | $30,000 | $91,172 |
| 2024 | $798 | $121,172 | $30,000 | $91,172 |
| 2023 | $592 | $121,172 | $30,000 | $91,172 |
| 2022 | $740 | $101,564 | $30,000 | $71,564 |
| 2021 | $687 | $83,992 | $30,000 | $53,992 |
| 2020 | $671 | $78,556 | $16,000 | $62,556 |
| 2019 | $602 | $60,000 | $14,040 | $45,960 |
| 2018 | $1,594 | $61,528 | $14,400 | $47,128 |
| 2017 | $1,512 | $61,528 | $14,400 | $47,128 |
| 2016 | $1,372 | $56,620 | $14,400 | $42,220 |
| 2015 | $1,408 | $56,620 | $14,400 | $42,220 |
| 2014 | $1,420 | $56,620 | $0 | $0 |
Property History
| Date | Event | Price | List to Sale | Price per Sq Ft | Prior Sale |
|---|---|---|---|---|---|
| 11/01/2025 11/01/25 | Price Changed | $315,003 | 0.0% | $200 / Sq Ft | |
| 10/24/2025 10/24/25 | Price Changed | $315,004 | 0.0% | $200 / Sq Ft | |
| 10/15/2025 10/15/25 | For Sale | $315,005 | +110.0% | $200 / Sq Ft | |
| 08/23/2018 08/23/18 | Sold | $150,000 | 0.0% | $95 / Sq Ft | View Prior Sale |
| 07/25/2018 07/25/18 | Pending | -- | -- | -- | |
| 07/20/2018 07/20/18 | For Sale | $150,000 | -- | $95 / Sq Ft |
Purchase History
| Date | Type | Sale Price | Title Company |
|---|---|---|---|
| Warranty Deed | $150,000 | -- | |
| Deed | $180,000 | -- | |
| Quit Claim Deed | -- | -- | |
| Deed | $161,700 | -- |
Mortgage History
| Date | Status | Loan Amount | Loan Type |
|---|---|---|---|
| Previous Owner | $73,000 | New Conventional | |
| Previous Owner | $125,500 | New Conventional |
Source: First Multiple Listing Service (FMLS)
MLS Number: 7666055
APN: 20-0026-0-218-0
- 4561 Grenadine Cir
- 2540 Willow Grove Rd NW Unit 15
- 2773 Northgate Way NW Unit 1
- 4591 Grenadine Cir
- 4662 Webster Way NW
- 4348 Richmond Place NW Unit 1
- 4317 Chesapeake Trace NW
- Sudbury Plan at Rosewood Farms
- Salisbury Plan at Rosewood Farms
- Stratford Plan at Rosewood Farms
- 4803 Guava Trace
- 4805 Guava Trace
- 4801 Guava Trace
- 4807 Guava Trace
- 4424 High Gate Dr NW
- 4336 Thorngate Ln
- 4476 High Gate Ct NW
- 2750 Northgate Way NW
- 2694 Chadwick Ln NW
- 2704 Lake Park Ridge E
- 5114 Tulip Square
- 2411 Bayberry St
- 2486 Bayberry St
- 4609 Insdale Ln NW
- 4454 Lockett Trace
- 2911 Noah Dr
- 4926 Lighthouse
- 4251 Brighton Way NW
- 3014 Lake Park Trail
- 4209 Cornell Crossing NW
- 4606 Howell Farms Dr NW
- 4350 Sentinel Place NW
- 4637 Noah Overlook W
- 4348 Sentinel Place NW
- 4810 Lake Park Terrace
- 4257 Revere Walk NW
- 4747 Julian Way

