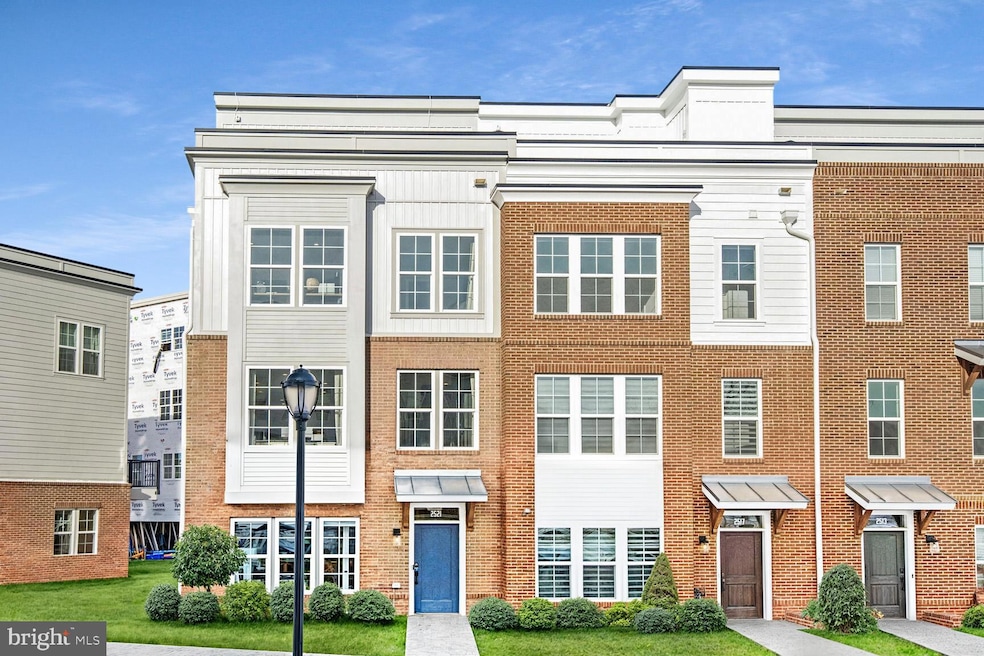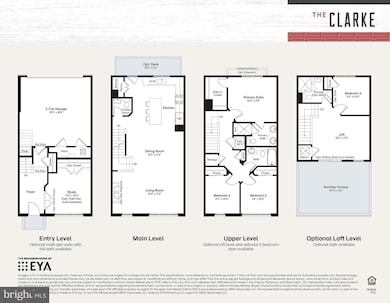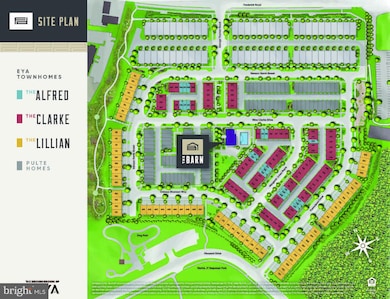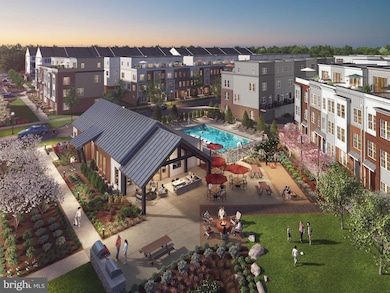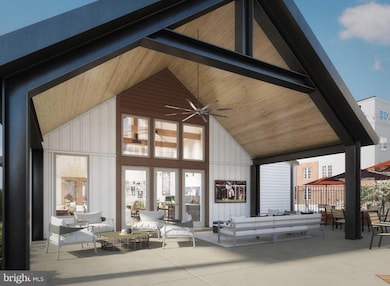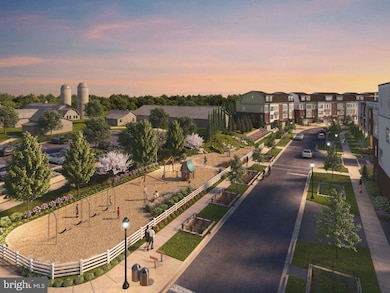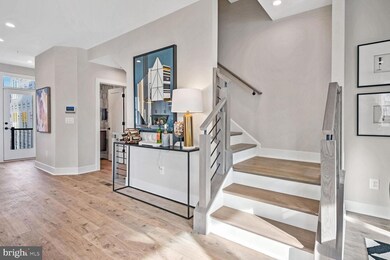2521 Farmstead Dr Unit 323 CLARKE Rockville, MD 20850
King Farm NeighborhoodEstimated payment $6,158/month
Highlights
- New Construction
- Contemporary Architecture
- Den
- Frost Middle School Rated A
- Community Pool
- 2 Car Attached Garage
About This Home
Just completed brand new 4-level Clarke floorplan at Farmstead District. Homesite 323 features 3 BR, 3.5 Baths, an upgraded kitchen with open main level living, loft , rooftop terrace and 2 car garage. Over 2,300 SqFt of living space. Walking distance to Shady Grove Metro, the retail at King Farm, and Mattie Stepanek Park and all its amenities. The HOA fee includes access to the Barn - a Community Center with Fitness Room, an outdoor Pool Area, Fire Pits and seating as well as a playground and 1.25 acres of walking trails! Photos of model home and actually finishes may vary depending on selections.
Listing Agent
(301) 450-8582 pinnerst@eyamarketing.com EYA Marketing, LLC License #PB98378829 Listed on: 11/21/2025
Townhouse Details
Home Type
- Townhome
Year Built
- Built in 2025 | New Construction
Lot Details
- 1,959 Sq Ft Lot
- Property is in excellent condition
HOA Fees
- $195 Monthly HOA Fees
Parking
- 2 Car Attached Garage
- Rear-Facing Garage
Home Design
- Contemporary Architecture
- Brick Exterior Construction
- Slab Foundation
- Vinyl Siding
Interior Spaces
- 2,290 Sq Ft Home
- Property has 4 Levels
- Den
Bedrooms and Bathrooms
- 3 Bedrooms
Utilities
- Central Heating and Cooling System
- Tankless Water Heater
- Natural Gas Water Heater
Community Details
Overview
- $780 Capital Contribution Fee
- Built by EYA
- Farmstead District Subdivision, Clarke Floorplan
Recreation
- Community Pool
Pet Policy
- Pets Allowed
Map
Home Values in the Area
Average Home Value in this Area
Property History
| Date | Event | Price | List to Sale | Price per Sq Ft |
|---|---|---|---|---|
| 11/21/2025 11/21/25 | For Sale | $949,496 | -- | $415 / Sq Ft |
Source: Bright MLS
MLS Number: MDMC2208850
- 2521 Farmstead Dr Unit HOMESITE 615
- The Lillian Plan at Farmstead District
- 2521 Farmstead Dr Unit 103 LILLIAN
- The Clarke with Elevator Plan at Farmstead District
- 2521 Farmstead Dr Unit 205 CLARKE
- The Clarke Plan at Farmstead District
- 2521 Farmstead Dr Unit WORKFORCE HOME
- 3081 Nina Clarke Dr
- 3073 Nina Clarke Dr
- 3069 Nina Clarke Dr
- 2166 Henson Norris St
- 3077 Nina Clarke Dr
- 3061 Nina Clarke Dr
- 3053 Nina Clarke Dr
- 3045 Nina Clarke Dr
- 2066 Henson Norris St
- 2062 Henson Norris St
- 3037 Nina Clarke Dr
- 2071 Henson Norris St
- 2069 Henson Norris St
- 3122 Nina Clarke Dr
- 4033 Odessa Shannon Way
- 3526 Margaret Jones Place
- 2033 Henson Norris St
- 2005 Henson Norris St
- 2005 Henson Norris St
- 310 Ridgemont Ave
- 105 King Farm Blvd
- 913 Pleasant Dr
- 1107 Gaither Rd
- 1302 Gaither Rd
- 917 Crestfield Dr
- 15955 Frederick Rd
- 1004 Gaither Rd
- 801 Pleasant Dr Unit 80123
- 801 Elmcroft Blvd
- 200 Skidmore Blvd
- 16204 Connors Way Unit 62
- 16336 Connors Way Unit 8
- 70 Upper Rock Cir
