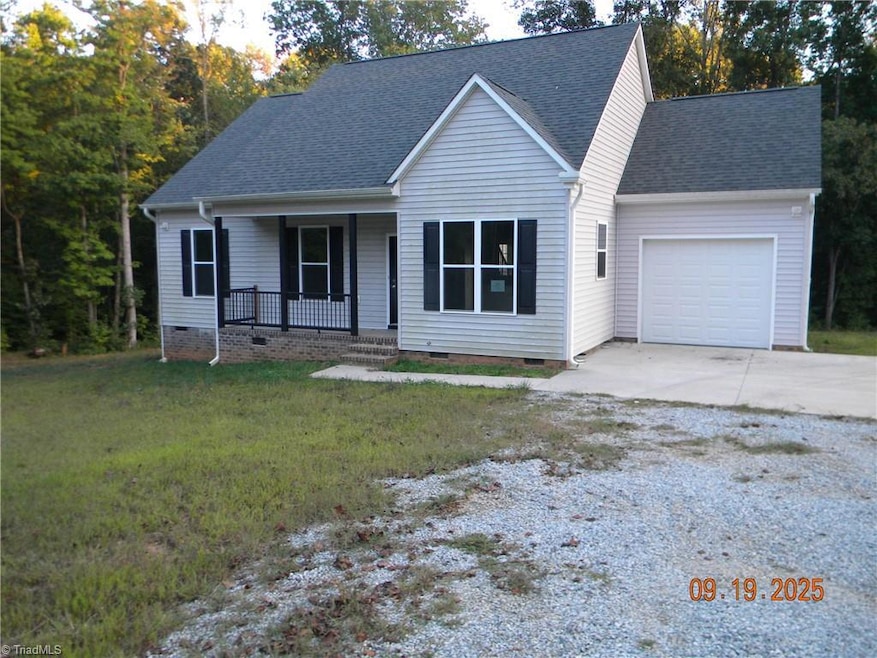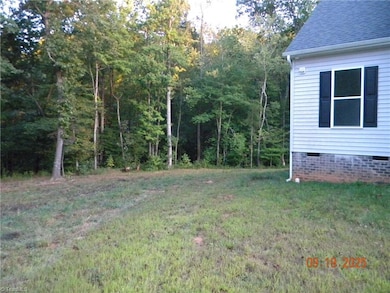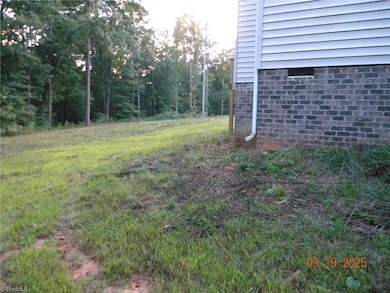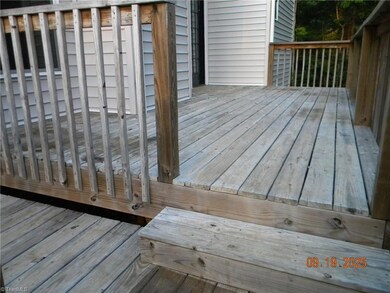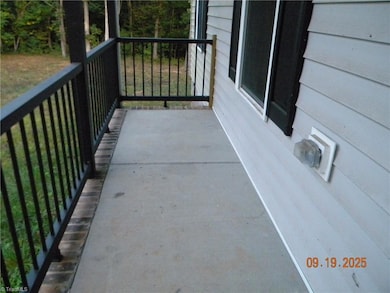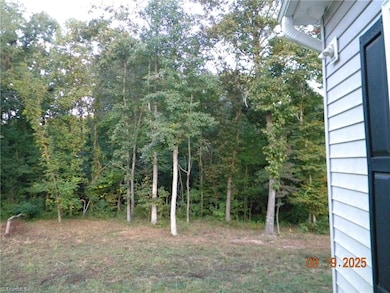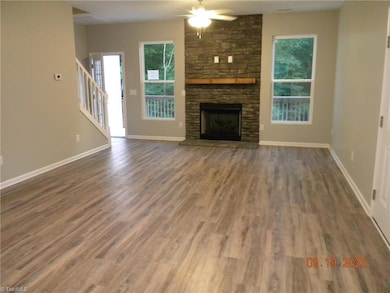2521 Henley Ln Walkertown, NC 27051
Estimated payment $1,759/month
Total Views
4,671
3
Beds
2
Baths
1,638
Sq Ft
$190
Price per Sq Ft
Highlights
- 1.88 Acre Lot
- Porch
- Central Air
- No HOA
- 1 Car Attached Garage
About This Home
Beautiful 3 bedroom 2 bath home sits nestled on 1.88 acres of private land. Sit on your front porch or back deck and watch the deer graze while the birds chirp. Brokers please see agent only remarks for offer instructions.
Home Details
Home Type
- Single Family
Est. Annual Taxes
- $1,438
Year Built
- Built in 2023
Lot Details
- 1.88 Acre Lot
- Cleared Lot
- Property is zoned RS9
Parking
- 1 Car Attached Garage
- Driveway
Home Design
- Vinyl Siding
Interior Spaces
- 1,638 Sq Ft Home
- Property has 1 Level
- Living Room with Fireplace
Bedrooms and Bathrooms
- 3 Bedrooms
- 2 Full Bathrooms
Outdoor Features
- Porch
Utilities
- Central Air
- Heat Pump System
- Electric Water Heater
Community Details
- No Home Owners Association
Listing and Financial Details
- Assessor Parcel Number 6857982229
- 1% Total Tax Rate
Map
Create a Home Valuation Report for This Property
The Home Valuation Report is an in-depth analysis detailing your home's value as well as a comparison with similar homes in the area
Home Values in the Area
Average Home Value in this Area
Tax History
| Year | Tax Paid | Tax Assessment Tax Assessment Total Assessment is a certain percentage of the fair market value that is determined by local assessors to be the total taxable value of land and additions on the property. | Land | Improvement |
|---|---|---|---|---|
| 2025 | $1,438 | $295,200 | $43,500 | $251,700 |
| 2024 | $175 | $183,900 | $36,500 | $147,400 |
| 2023 | $175 | $22,400 | $22,400 | -- |
| 2022 | $175 | $22,400 | $22,400 | $0 |
| 2021 | $175 | $0 | $0 | $0 |
| 2020 | $0 | $0 | $0 | $0 |
Source: Public Records
Property History
| Date | Event | Price | List to Sale | Price per Sq Ft | Prior Sale |
|---|---|---|---|---|---|
| 10/13/2025 10/13/25 | Price Changed | $311,000 | +99900.0% | $190 / Sq Ft | |
| 10/13/2025 10/13/25 | For Sale | $311 | -99.9% | $0 / Sq Ft | |
| 08/29/2023 08/29/23 | Sold | $337,000 | +3.7% | $241 / Sq Ft | View Prior Sale |
| 08/11/2023 08/11/23 | Pending | -- | -- | -- | |
| 08/07/2023 08/07/23 | Price Changed | $325,000 | -1.5% | $232 / Sq Ft | |
| 08/02/2023 08/02/23 | Price Changed | $330,000 | -3.9% | $236 / Sq Ft | |
| 07/21/2023 07/21/23 | Price Changed | $343,500 | +0.4% | $245 / Sq Ft | |
| 07/21/2023 07/21/23 | For Sale | $342,000 | 0.0% | $244 / Sq Ft | |
| 06/29/2023 06/29/23 | Pending | -- | -- | -- | |
| 06/28/2023 06/28/23 | Price Changed | $342,000 | -2.3% | $244 / Sq Ft | |
| 05/24/2023 05/24/23 | Price Changed | $349,900 | -5.4% | $250 / Sq Ft | |
| 04/15/2023 04/15/23 | Price Changed | $370,000 | 0.0% | $264 / Sq Ft | |
| 04/15/2023 04/15/23 | For Sale | $370,000 | -- | $264 / Sq Ft |
Source: Triad MLS
Purchase History
| Date | Type | Sale Price | Title Company |
|---|---|---|---|
| Special Warranty Deed | -- | None Listed On Document | |
| Special Warranty Deed | -- | None Listed On Document | |
| Trustee Deed | $294,500 | None Listed On Document | |
| Trustee Deed | $294,500 | None Listed On Document | |
| Warranty Deed | $337,000 | None Listed On Document | |
| Warranty Deed | $337,000 | None Listed On Document |
Source: Public Records
Mortgage History
| Date | Status | Loan Amount | Loan Type |
|---|---|---|---|
| Previous Owner | $348,121 | VA |
Source: Public Records
Source: Triad MLS
MLS Number: 1199023
APN: 6857-98-2229
Nearby Homes
- 2612 Stone Garden Dr
- 2618 Stone Garden Dr
- 2630 Stone Garden Dr
- 2624 Stone Garden Dr
- 4928 Cranfill Ln
- 305 High Knoll Dr
- 2645 Chari Park Ln
- 3196 Knoll Ridge Dr
- 4895 Parnell Ridge Dr
- 4645 Carlton Ct
- 2722 Darrow Rd
- 3139 Chapel St
- 5277 Esher Dr
- 5272 Esher Dr
- 0 Reidsville Rd
- 851 Morris Rd
- 5252 Inigo Ct
- 5110 Carmichael St
- 3740 Leight St
- 4211 Gracewood Farm Dr
- 3173 Knoll Ridge Dr
- 2874 Chari Park Ln
- 2670 Darrow Rd
- 2814 Chari Park Ln
- 5390 Holbein Gate Rd
- 5400 Walkertown Landing Cir
- 3969 Creekmoore Dr
- 3929 Creekmoore Dr
- 3960 Foliage Dr
- 618 Asheby Woods Rd
- 2436 Dewberry Farm Ln
- 3079 Stauton Dr
- 7755 Abington Dr
- 3730 Danube Dr
- 5133 Butterfield Dr
- 3868 Crusade Dr
- 385 Raven Ridge Dr
- 317 Linville Ridge Ct
- 490 Mae Stone Dr
- 1470 Old Coach Rd
