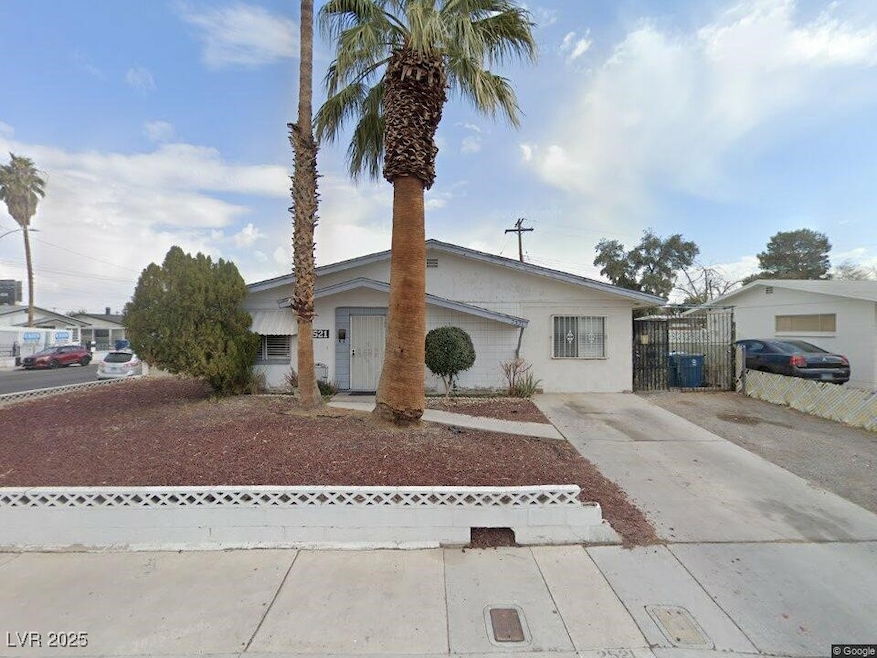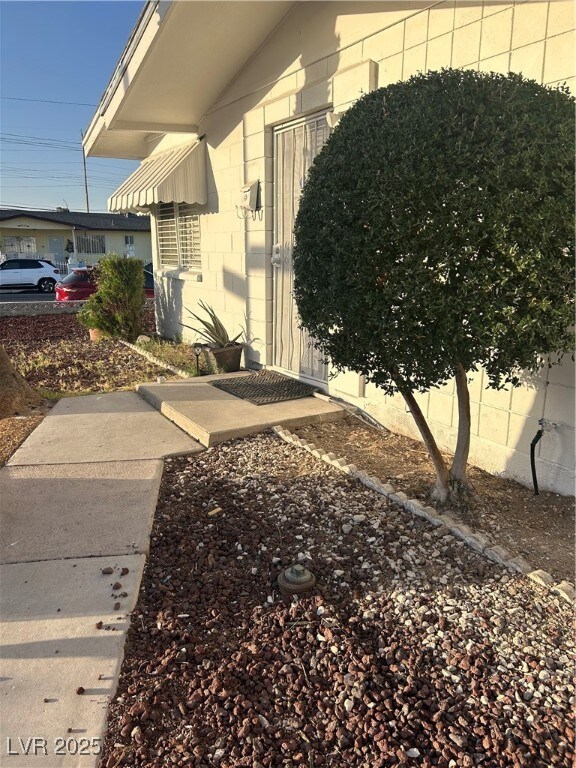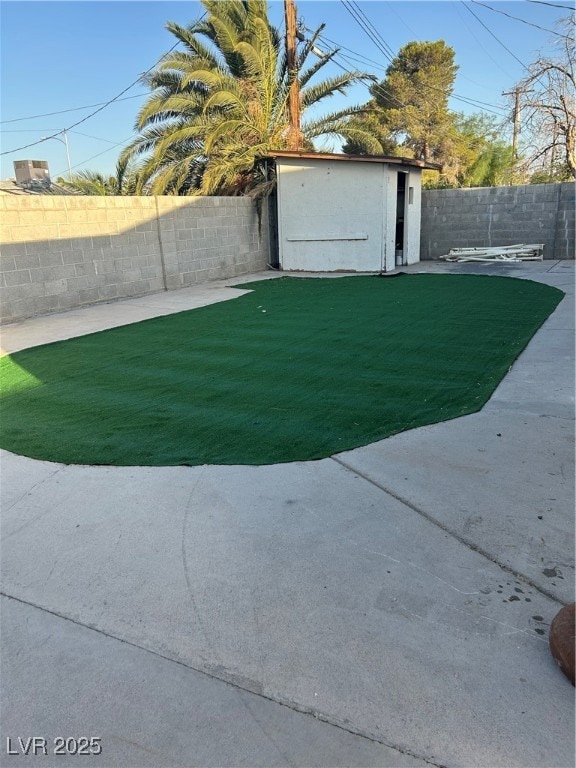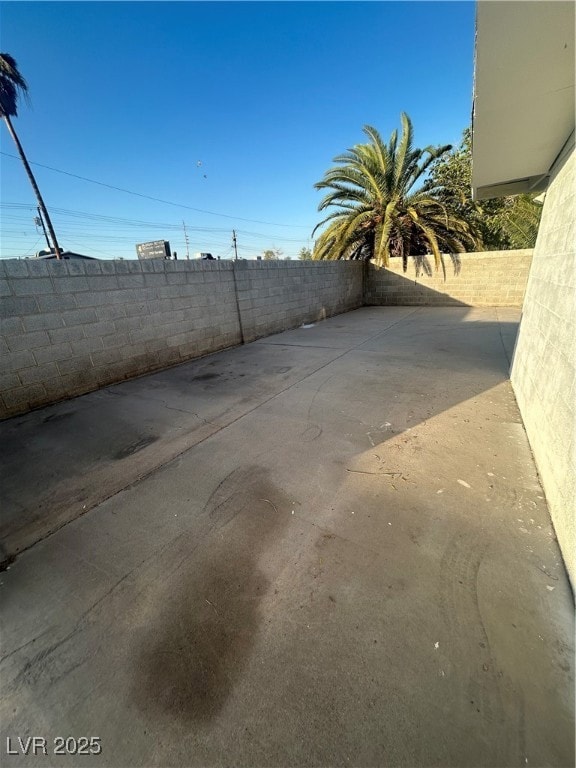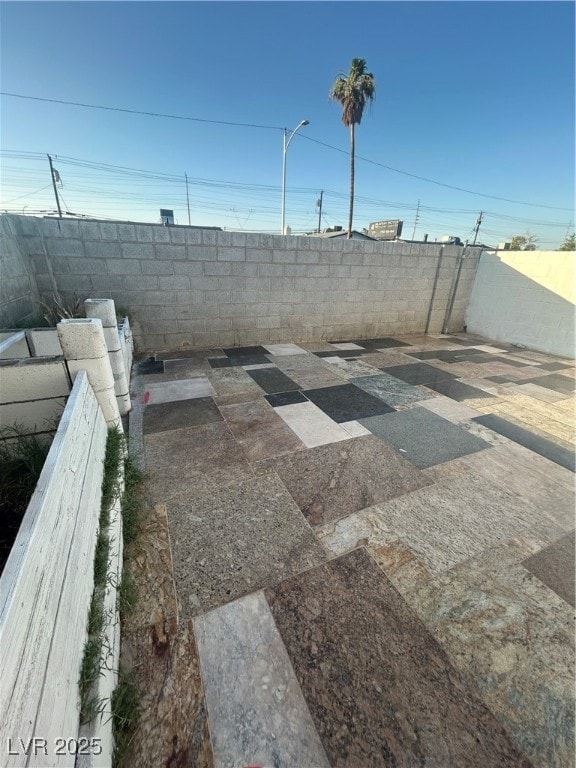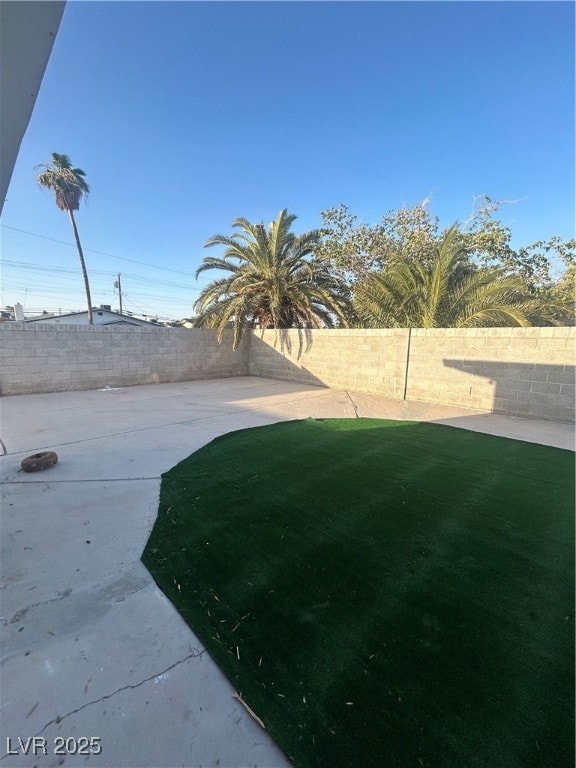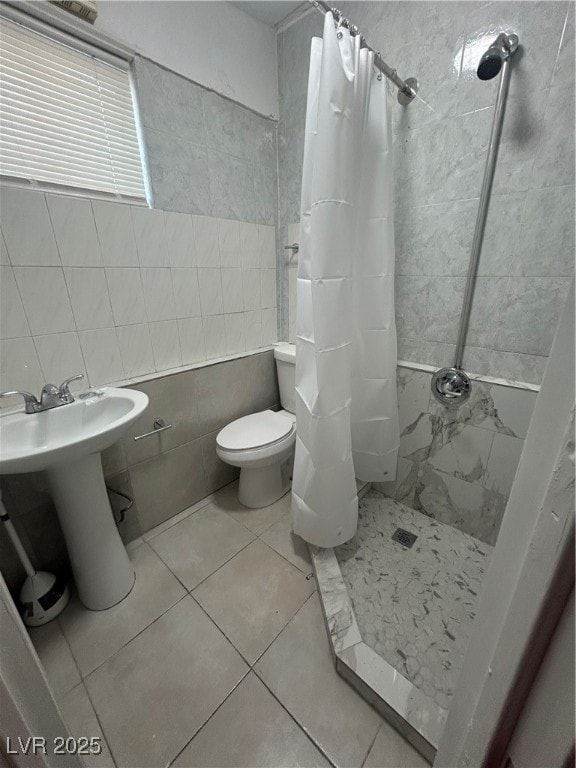2521 Lenna St Las Vegas, NV 89102
Richfield NeighborhoodEstimated payment $2,166/month
Highlights
- No HOA
- Breakfast Area or Nook
- Window Unit Cooling System
- Ed W Clark High School Rated A-
- Double Pane Windows
- Laundry Room
About This Home
Centrally located Corner lot 3 bed/2 bath home with 1 bed/1 bath casita addition. generous room sizes with great closet and storage. Extra Large Living Room and dining room with wet Bar. Separate Kitchen with breakfast area and laundry room. Original POOL in the back yard has been filled with dirt and would need new equipment. Walk to dining and shopping. NO HOA!!! WARRANTY INCLUDED So much potential for investor or additional rental income or...
Listing Agent
HomeSmart Encore Brokerage Phone: (702) 788-6912 License #S.0166989 Listed on: 09/08/2025

Home Details
Home Type
- Single Family
Est. Annual Taxes
- $1,404
Year Built
- Built in 1963
Lot Details
- 7,405 Sq Ft Lot
- West Facing Home
- Property is Fully Fenced
- Block Wall Fence
- Desert Landscape
Parking
- Guest Parking
Home Design
- Asphalt Roof
Interior Spaces
- 1,308 Sq Ft Home
- 1-Story Property
- Ceiling Fan
- Double Pane Windows
- Ceramic Tile Flooring
Kitchen
- Breakfast Area or Nook
- Built-In Gas Oven
- Gas Cooktop
- Dishwasher
- Disposal
Bedrooms and Bathrooms
- 4 Bedrooms
Laundry
- Laundry Room
- Dryer
- Washer
Schools
- Vegas Verdes Elementary School
- Cashman James Middle School
- Clark Ed. W. High School
Utilities
- Window Unit Cooling System
- Central Heating and Cooling System
- Heating System Uses Gas
- Underground Utilities
Additional Features
- Energy-Efficient Windows
- Shed
Community Details
- No Home Owners Association
- Las Verdes Heights 6 Subdivision
Map
Home Values in the Area
Average Home Value in this Area
Tax History
| Year | Tax Paid | Tax Assessment Tax Assessment Total Assessment is a certain percentage of the fair market value that is determined by local assessors to be the total taxable value of land and additions on the property. | Land | Improvement |
|---|---|---|---|---|
| 2025 | $1,404 | $51,722 | $32,550 | $19,172 |
| 2024 | $2,070 | $51,722 | $32,550 | $19,172 |
| 2023 | $2,070 | $48,412 | $31,150 | $17,262 |
| 2022 | $902 | $42,398 | $26,950 | $15,448 |
| 2021 | $835 | $38,829 | $24,500 | $14,329 |
| 2020 | $773 | $37,721 | $23,800 | $13,921 |
| 2019 | $724 | $32,380 | $18,900 | $13,480 |
| 2018 | $691 | $30,489 | $17,850 | $12,639 |
| 2017 | $648 | $26,880 | $14,350 | $12,530 |
| 2016 | $648 | $22,622 | $10,500 | $12,122 |
| 2015 | $893 | $20,511 | $8,750 | $11,761 |
| 2014 | $625 | $18,514 | $7,000 | $11,514 |
Property History
| Date | Event | Price | List to Sale | Price per Sq Ft |
|---|---|---|---|---|
| 09/08/2025 09/08/25 | For Sale | $388,000 | -- | $297 / Sq Ft |
Purchase History
| Date | Type | Sale Price | Title Company |
|---|---|---|---|
| Bargain Sale Deed | $153,000 | Community Title | |
| Interfamily Deed Transfer | -- | -- |
Source: Las Vegas REALTORS®
MLS Number: 2716071
APN: 162-07-513-049
- 4212 El Conlon Ave
- 4308 San Bernardino Ave
- 4313 El Conlon Ave
- 4321 El Conlon Ave
- 4300 Cinderella Ln
- 4100 Via Olivero Ave
- 3900 San Angelo Ave
- 4013 El Camino Ave
- 3713 San Bernardino Ave
- 4248 Tara Ave Unit 4
- 4248 Tara Ave Unit 2
- 4412 Cinderella Ln
- 4316 Tara Ave Unit 4
- 4348 Tara Ave Unit 2
- 2851 S Valley View Blvd Unit 2148
- 2851 S Valley View Blvd Unit 1025
- 2851 S Valley View Blvd Unit 1199
- 2851 S Valley View Blvd Unit 1130
- 2851 S Valley View Blvd Unit 1141A
- 2851 S Valley View Blvd Unit 1134
- 3813 El Conlon Ave
- 4280 Tara Ave Unit 1
- 2851 S Valley View Blvd Unit 1026
- 2851 S Valley View Blvd Unit 1060
- 2851 S Valley View Blvd Unit 1153
- 2851 S Valley View Blvd Unit 1137A
- 4550 W Sahara Ave
- 3011 Arville St
- 3601 El Conlon Ave
- 3600 El Conlon Ave
- 2301 S Valley View Blvd Unit C23.1411244
- 2301 S Valley View Blvd Unit G05.1411246
- 2301 S Valley View Blvd Unit C05.1411245
- 2301 S Valley View Blvd Unit A08.1411241
- 2005 Fontenelle St
- 2104 Sundale St
- 3820 Pennwood Ave
- 2301 S Valley View Blvd
- 4485 Pennwood Ave
- 2666 S Decatur Blvd
