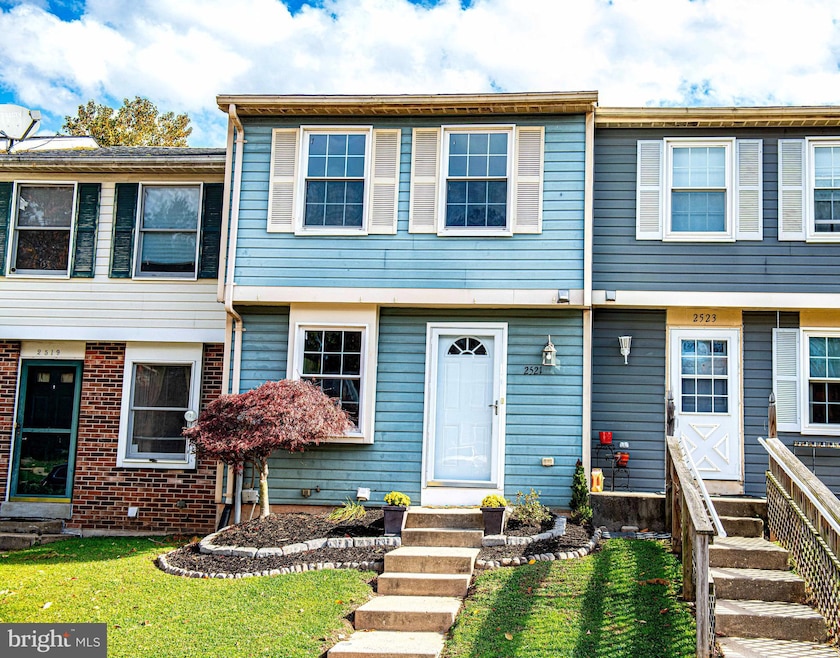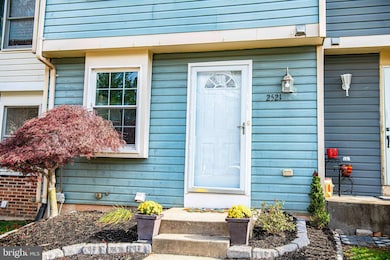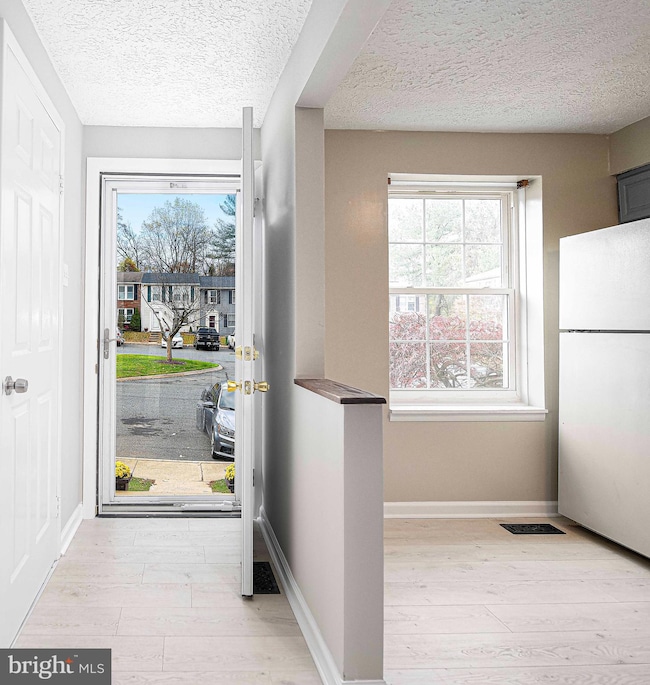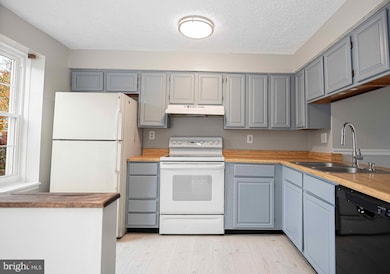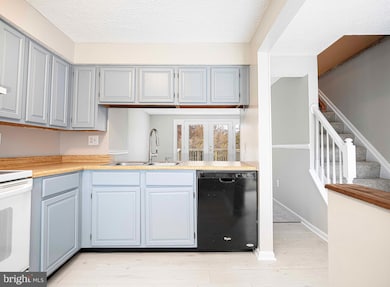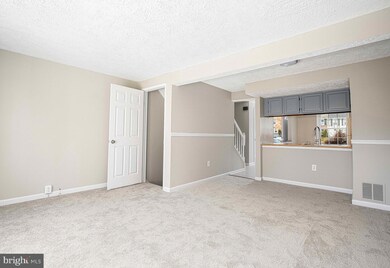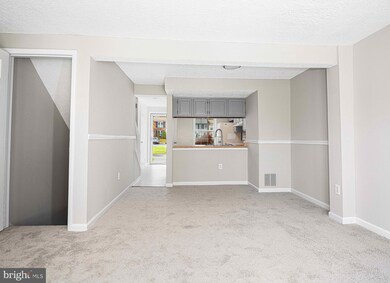2521 Merrick Ct Abingdon, MD 21009
Estimated payment $1,592/month
Highlights
- Colonial Architecture
- Chair Railings
- Central Air
- Patterson Mill Middle School Rated A-
- Bathtub with Shower
- Combination Dining and Living Room
About This Home
THIS 2 BEDROOM, 1/1 TOWNHOUSE IS READY FOR NEW OWNERS! NEW ARCHITECTURAL ROOF INSTALLED 11/25, NEW CARPET ON FIRST FLOOR 10/25, NEW ENTRY DOOR 10/25, H20 12/23, AND FRESHLY PAINTED 10/25! FIRST FLOOR WITH FRONT KITCHEN, POWDER ROOM, DINING ROOM AND SUNLIT LIVING ROOM WITH FULL GLASS DOUBLE DOORS WITH SIDELIGHTS TO 12' X 10' DECK, STAINED 10/25 WITH STAIRS TO YARD. UPPER LEVEL WITH PRIMARY BEDROOM WITH BUILT-IN MAKE UP AREA, THREE CLOSETS AND DOOR ACCESSING FULL BATH. BEDROOM 2 (14'9" X 8'10"), HALL WITH LINEN CLOSET AND ATTIC ACCESS. LOWER LEVEL FEATURES RECREATION ROOM WITH FULL GLASS DOUBLE DOORS PROVIDING SUNLIGHT AND STORAGE CLOSET UNDER STAIRWELL, LAUNDRY/STORAGE AND UTILITY ROOM WITH BUILT-IN STORAGE CABINET . FENCED BACKYARD WITH BRICK PAVER PATIO, FIRE PIT AND GATE IN BACK. PARKING SPOT OUT FRONT WITH OVERFLOW PARKING IN CUL-DE-SAC. YOU BETTER BE FIRST!
Listing Agent
(410) 952-7070 reginacrabb1@gmail.com Berkshire Hathaway HomeServices Homesale Realty Listed on: 11/11/2025

Townhouse Details
Home Type
- Townhome
Est. Annual Taxes
- $2,036
Year Built
- Built in 1985
Lot Details
- 1,462 Sq Ft Lot
- Property is in good condition
HOA Fees
- $37 Monthly HOA Fees
Home Design
- Colonial Architecture
- Block Foundation
- Architectural Shingle Roof
- Aluminum Siding
Interior Spaces
- Property has 3 Levels
- Chair Railings
- Wainscoting
- Ceiling Fan
- Combination Dining and Living Room
Kitchen
- Electric Oven or Range
- Range Hood
- Dishwasher
- Disposal
Flooring
- Carpet
- Laminate
Bedrooms and Bathrooms
- 2 Bedrooms
- Bathtub with Shower
Laundry
- Electric Dryer
- Washer
Partially Finished Basement
- Walk-Out Basement
- Basement Fills Entire Space Under The House
- Rear Basement Entry
- Laundry in Basement
- Rough-In Basement Bathroom
- Basement with some natural light
Parking
- On-Street Parking
- Parking Lot
- 1 Assigned Parking Space
Schools
- William S. James Elementary School
- Patterson Mill Middle School
- Patterson Mill High School
Utilities
- Central Air
- Heat Pump System
- Vented Exhaust Fan
- Electric Water Heater
Listing and Financial Details
- Tax Lot 104
- Assessor Parcel Number 1301165178
Community Details
Overview
- Association fees include common area maintenance, insurance, management
- Pelican Property Management HOA
- Laurel Valley Subdivision
- Property Manager
Amenities
- Common Area
Pet Policy
- Dogs and Cats Allowed
Map
Home Values in the Area
Average Home Value in this Area
Tax History
| Year | Tax Paid | Tax Assessment Tax Assessment Total Assessment is a certain percentage of the fair market value that is determined by local assessors to be the total taxable value of land and additions on the property. | Land | Improvement |
|---|---|---|---|---|
| 2025 | $1,895 | $186,800 | $0 | $0 |
| 2024 | $1,895 | $173,900 | $0 | $0 |
| 2023 | $1,755 | $161,000 | $55,000 | $106,000 |
| 2022 | $1,729 | $158,633 | $0 | $0 |
| 2021 | $1,776 | $156,267 | $0 | $0 |
| 2020 | $1,776 | $153,900 | $55,000 | $98,900 |
| 2019 | $1,739 | $150,667 | $0 | $0 |
| 2018 | $1,686 | $147,433 | $0 | $0 |
| 2017 | $1,649 | $144,200 | $0 | $0 |
| 2016 | -- | $144,200 | $0 | $0 |
| 2015 | $1,709 | $144,200 | $0 | $0 |
| 2014 | $1,709 | $147,400 | $0 | $0 |
Property History
| Date | Event | Price | List to Sale | Price per Sq Ft | Prior Sale |
|---|---|---|---|---|---|
| 12/06/2025 12/06/25 | Pending | -- | -- | -- | |
| 12/03/2025 12/03/25 | Price Changed | $264,900 | -3.6% | $210 / Sq Ft | |
| 11/13/2025 11/13/25 | Price Changed | $274,900 | -1.8% | $218 / Sq Ft | |
| 11/11/2025 11/11/25 | For Sale | $279,900 | +72.9% | $222 / Sq Ft | |
| 06/19/2017 06/19/17 | Sold | $161,900 | -1.9% | $99 / Sq Ft | View Prior Sale |
| 05/01/2017 05/01/17 | Pending | -- | -- | -- | |
| 03/20/2017 03/20/17 | Price Changed | $164,999 | -2.9% | $101 / Sq Ft | |
| 01/20/2017 01/20/17 | For Sale | $169,999 | -- | $104 / Sq Ft |
Purchase History
| Date | Type | Sale Price | Title Company |
|---|---|---|---|
| Deed | $161,900 | Sage Title Group Llc | |
| Deed | $152,000 | -- | |
| Deed | $87,000 | -- | |
| Deed | $80,000 | -- |
Mortgage History
| Date | Status | Loan Amount | Loan Type |
|---|---|---|---|
| Open | $126,900 | New Conventional | |
| Previous Owner | $121,600 | Adjustable Rate Mortgage/ARM | |
| Previous Owner | $30,400 | Second Mortgage Made To Cover Down Payment | |
| Previous Owner | $80,000 | No Value Available | |
| Closed | -- | No Value Available |
Source: Bright MLS
MLS Number: MDHR2048864
APN: 01-165178
- 2543 Merrick Ct
- 108 Laurel Valley Ct
- 2608 Laurel Valley Garth
- 201 Oak Leaf Cir Unit L
- 211 E Wheel Rd
- 2902 Preston Ln
- 422 Clydebank Dr
- 104 Singer Rd
- 2815 Lanarkshire Way
- 301 Tiree Ct Unit 303
- 309 Tiree Ct Unit 203
- 2921 Shelley Ct
- 3109 Eden Dr
- Parkland Plan at Bell's Tower - Bell's Tower
- 2310 Bell's Tower Ct
- 566 Kirkcaldy Way
- 3026 Cascade Dr
- 221 Glen View Terrace
- 202 Burkwood Ct
- 3146 Tipton Way
