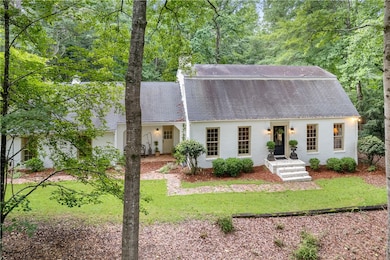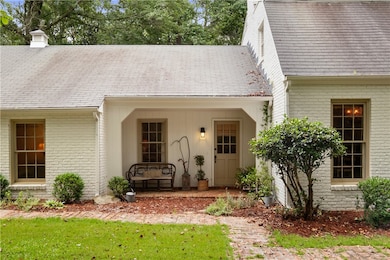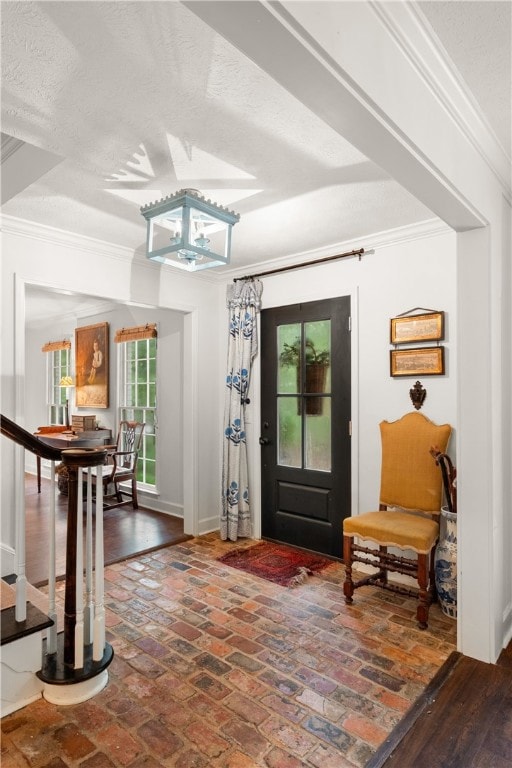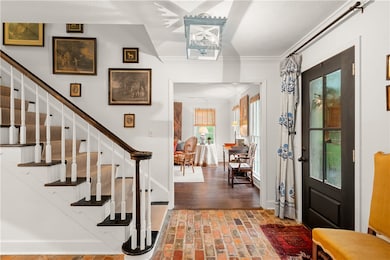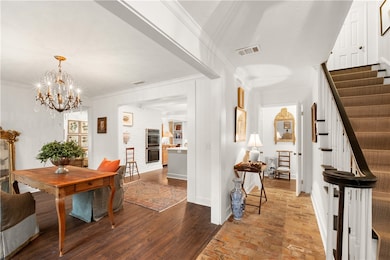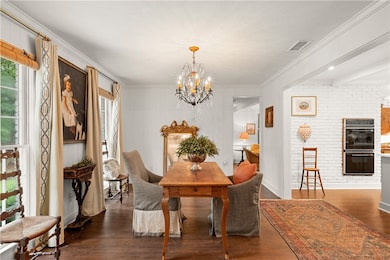2521 Middle Brook Ln Auburn, AL 36832
Willow Creek NeighborhoodEstimated payment $3,229/month
Highlights
- Pier or Dock
- Wood Flooring
- No HOA
- Creekside Elementary School Rated A
- Attic
- Community Pool
About This Home
Tucked beneath a canopy of mature trees in the coveted Willow Creek neighborhood, this classic Colonial home offers a rare blend of privacy, charm, and modern updates—all within the city limits of Auburn. Set on an expansive 1.33-acre lot, this is a rare gem that combines space, serenity, and convenience. Originally built in 1974 and lovingly maintained by just two owners, the home showcases timeless details like a brick-floored foyer and a charming brick courtyard patio. Inside, the main living areas feature updated engineered hardwood floors, and the kitchen has been stylishly reimagined with both beauty and function in mind. As you browse the photos, please note the bathrooms are original and the master bedroom is on the 2nd floor. Willow Creek residents enjoy access to a scenic 35-acre neighborhood lake and a community pool—all for just $300 per year—adding even more to love about this quiet, established community.
Home Details
Home Type
- Single Family
Est. Annual Taxes
- $1,836
Year Built
- Built in 1974
Lot Details
- 1.33 Acre Lot
- Chain Link Fence
Home Design
- Brick Veneer
- Slab Foundation
- Masonite
Interior Spaces
- 3,054 Sq Ft Home
- 2-Story Property
- Ceiling Fan
- Wood Burning Fireplace
- Window Treatments
- Formal Dining Room
- Attic
Kitchen
- Breakfast Area or Nook
- Eat-In Kitchen
- Oven
- Electric Cooktop
- Dishwasher
- Kitchen Island
- Disposal
Flooring
- Wood
- Carpet
- Linoleum
Bedrooms and Bathrooms
- 4 Bedrooms
- 3 Full Bathrooms
Outdoor Features
- Patio
- Outdoor Storage
Schools
- Richland/Creekside Elementary And Middle School
Utilities
- Cooling Available
- Forced Air Heating System
- Heat Pump System
Listing and Financial Details
- Assessor Parcel Number 08-08-27-0-000-038.000
Community Details
Overview
- No Home Owners Association
- Association fees include common areas
- Willow Creek Farms Subdivision
Recreation
- Pier or Dock
- Community Pool
Map
Home Values in the Area
Average Home Value in this Area
Tax History
| Year | Tax Paid | Tax Assessment Tax Assessment Total Assessment is a certain percentage of the fair market value that is determined by local assessors to be the total taxable value of land and additions on the property. | Land | Improvement |
|---|---|---|---|---|
| 2025 | $1,836 | $34,980 | $0 | $0 |
| 2024 | $1,836 | $34,986 | $12,500 | $22,486 |
| 2023 | $1,836 | $34,986 | $12,500 | $22,486 |
| 2022 | $1,407 | $31,885 | $9,400 | $22,485 |
| 2021 | $1,284 | $29,291 | $5,700 | $23,591 |
| 2020 | $1,246 | $28,498 | $5,700 | $22,798 |
| 2019 | $1,246 | $28,498 | $5,700 | $22,798 |
| 2018 | $1,105 | $25,520 | $0 | $0 |
| 2015 | $903 | $21,280 | $0 | $0 |
| 2014 | $903 | $21,280 | $0 | $0 |
Property History
| Date | Event | Price | List to Sale | Price per Sq Ft |
|---|---|---|---|---|
| 10/30/2025 10/30/25 | For Sale | $582,500 | -- | $191 / Sq Ft |
Purchase History
| Date | Type | Sale Price | Title Company |
|---|---|---|---|
| Deed | $350,000 | -- |
Source: Lee County Association of REALTORS®
MLS Number: 177340
APN: 08-08-27-0-000-038.000
- 209 Deer Run Rd
- 117 Willow Creek Rd
- 2449 Ridgecrest Dr
- 820 Bridge St
- 824 Bridge St
- 2614 Cherington Dr
- 709 Glasco St
- 2625 Cherington Dr
- The Mayfair at Oak Creek Plan at Oak Creek
- The Walden at Oak Creek Plan at Oak Creek
- The Morningside at Oak Creek Plan at Oak Creek
- The St James at Oak Creek Plan at Oak Creek
- The Sherfield at Oak Creek Plan at Oak Creek
- The Filmore at Oak Creek Plan at Oak Creek
- The Shackleford II at Oak Creek Plan at Oak Creek
- The Dogwood at Oak Creek Plan at Oak Creek
- The Dogwood II at Oak Creek Plan at Oak Creek
- The Bellemeade at Oak Creek Plan at Oak Creek
- The Bridgeton at Oak Creek Plan at Oak Creek
- The Overton at Oak Creek Plan at Oak Creek
- 331 Lightness Dr
- 762 Hunter Ct
- 1449 Richland Rd
- 1550 Richland Rd
- 538 Richland Rd
- 835 W Richland Cir
- 2615 Dunkirk Cir
- 1330 Shug Jordan Pkwy
- 141 Hemlock Dr
- 733 W Glenn Ave
- 1957 Wire Rd Unit Madison Park
- 714 Ellis St
- 652 Haley Ln
- 700 W Magnolia Ave
- 818 Bedell Ave
- 1235 Tigers Tail Trail
- 644 W Magnolia Ave
- 415 N Donahue Dr
- 1001 N Donahue Dr
- 406 N Donahue Dr

