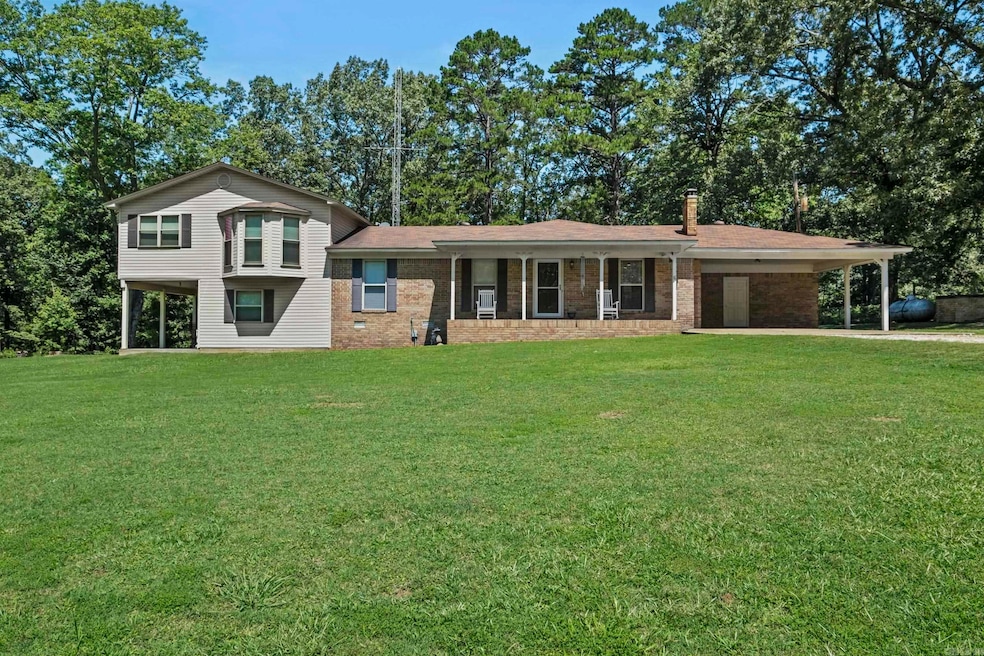
2521 Military Rd Malvern, AR 72104
Estimated payment $1,942/month
Highlights
- Wood Burning Stove
- Wood Flooring
- Bonus Room
- Traditional Architecture
- Main Floor Primary Bedroom
- Double Oven
About This Home
THIS IS THE ONE! The best country living with easy access to the things you need. A total dream come true on +/-2 acres. It’s near shopping, and quick access to Interstate 30. Perfect location for anyone who works in Malvern, Saline County or near Hot Springs. This house is absolutely fabulous! The features go on and on! 4 bedrooms, 3 bathrooms, 2 bonus rooms. Gorgeous hardwood floors. Large living area with a fireplace insert. Open kitchen has an infrared stove, double-oven, microwave, dishwasher, and disposal. So much storage! Large front porch, covered back patio, the add on has double-hung windows with an upstairs bonus room w/a mini-split. Laundry room. Tile in kitchen. Carpet in bedrooms. 20 x 30 shop wired for both 110 & 220. Generac generator with 500 gallon propane tank. HVAC system is brand new. New water heater. Roof replaced 2017. Electrical upgrades 2020. City water. Survey available with boundary pins visible. This home is ABSOLUTELY immaculate. Sq. ft. approx/measuring encouraged.
Home Details
Home Type
- Single Family
Est. Annual Taxes
- $547
Year Built
- Built in 1975
Lot Details
- 2 Acre Lot
- Level Lot
Home Design
- Traditional Architecture
- Split Level Home
- Combination Foundation
- Architectural Shingle Roof
Interior Spaces
- 2,398 Sq Ft Home
- Wood Burning Stove
- Bonus Room
Kitchen
- Eat-In Kitchen
- Double Oven
- Electric Range
- Microwave
- Disposal
Flooring
- Wood
- Carpet
- Vinyl
Bedrooms and Bathrooms
- 4 Bedrooms
- Primary Bedroom on Main
- 3 Full Bathrooms
Parking
- 2 Car Garage
- Carport
Utilities
- Central Heating and Cooling System
- Butane Gas
- Septic System
Map
Home Values in the Area
Average Home Value in this Area
Tax History
| Year | Tax Paid | Tax Assessment Tax Assessment Total Assessment is a certain percentage of the fair market value that is determined by local assessors to be the total taxable value of land and additions on the property. | Land | Improvement |
|---|---|---|---|---|
| 2024 | $647 | $29,170 | $2,600 | $26,570 |
| 2023 | $722 | $29,170 | $2,600 | $26,570 |
| 2022 | $822 | $29,170 | $2,600 | $26,570 |
| 2021 | $822 | $29,170 | $2,600 | $26,570 |
| 2020 | $822 | $25,950 | $2,000 | $23,950 |
| 2019 | $772 | $25,950 | $2,000 | $23,950 |
| 2018 | $797 | $25,950 | $2,000 | $23,950 |
| 2017 | $797 | $25,950 | $2,000 | $23,950 |
| 2016 | $1,067 | $22,875 | $2,000 | $20,875 |
| 2015 | $717 | $22,875 | $2,240 | $20,635 |
| 2014 | $717 | $22,875 | $2,240 | $20,635 |
Property History
| Date | Event | Price | Change | Sq Ft Price |
|---|---|---|---|---|
| 07/05/2025 07/05/25 | For Sale | $348,000 | -- | $145 / Sq Ft |
Similar Homes in Malvern, AR
Source: Cooperative Arkansas REALTORS® MLS
MLS Number: 25026536
APN: 023-00368-000
- 1681,1719,1771 Glen Rose Rd
- 347 Heights Rd
- 722 Military Cutoff Rd
- 763 Military Cutoff Rd
- 7201 Highway 270
- 000 Henderson Rd
- 6705 Highway 270
- 874 Harver Hills Rd
- 250 Mission Dr
- 250 Cove Cir
- Lot 12 Eagles Nest Ln
- Lot 11 Eagles Nest Ln
- Lot 4 Eagles Nest Ln
- Lot 3 Eagles Nest Ln
- Lot 2 Eagles Nest Ln
- 263 Jenkins Ln
- Lot 21 Deer Run
- Lot 7 Quail Run
- 1226 Grayson Cir
- 611 N Main St
- 320 Elmo St Unit A
- 22767 U S 67 Unit D
- 22767 U S 67
- 626 Edwards St
- 636 Edwards St
- 919 Toler St
- 1004 Owen St Unit B
- 1224 School St
- 1328 Lincoln St Unit C
- 1604 Texas St
- 625 E Mill St Unit B
- 116 Pineapple Dr
- 8705 Wingate Dr
- 229 Lost Lake Dr
- 209 Glenn Oak Dr
- 110 Maplewood Dr
- 216 Spring Branch Dr
- 131 Snug Harbor Cir
- 4511 Olympic Dr






