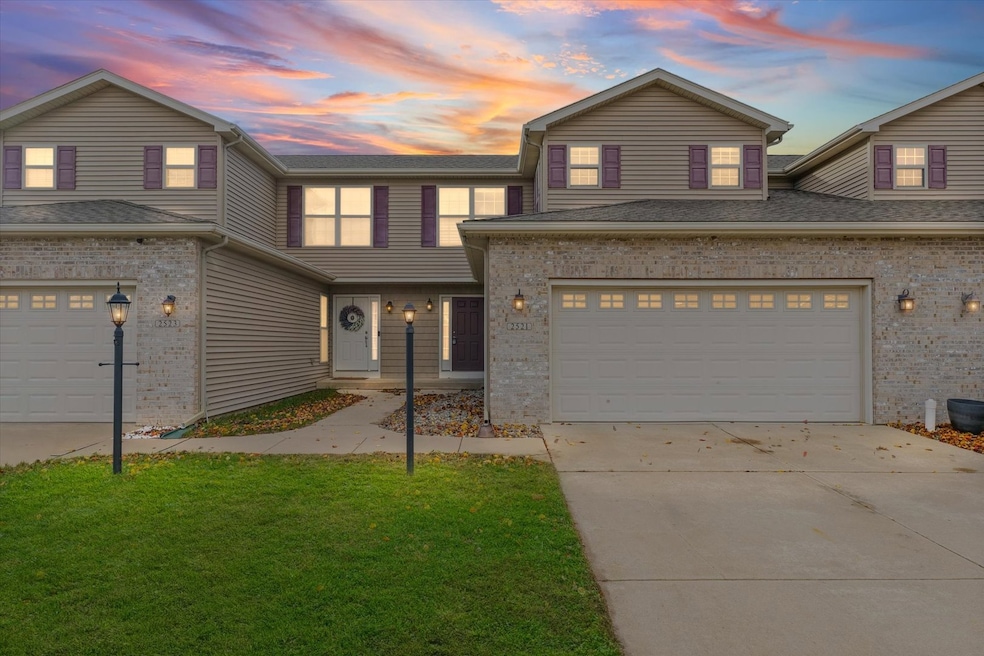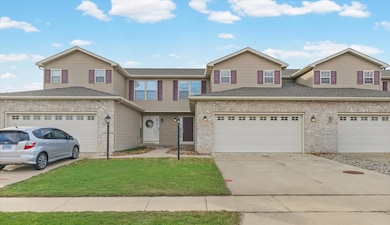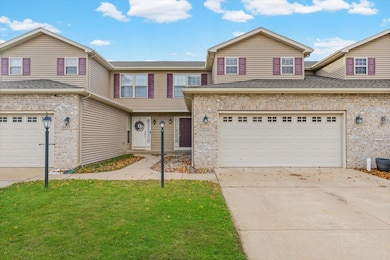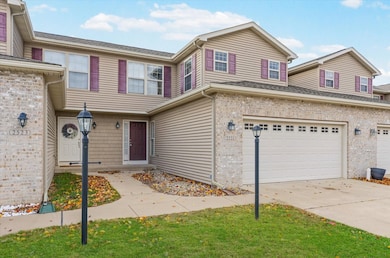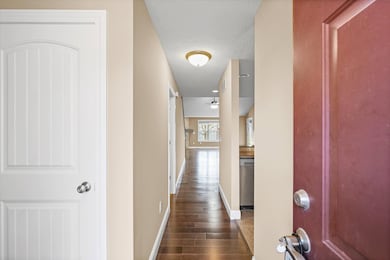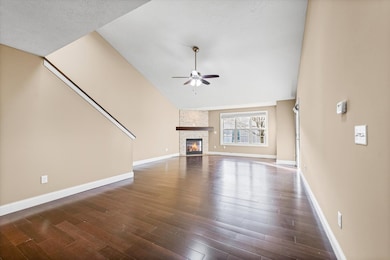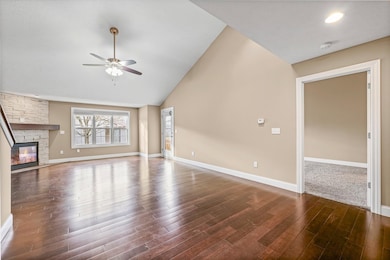
2521 Pembrook Point Champaign, IL 61821
Pembroke Point NeighborhoodEstimated payment $2,089/month
Highlights
- Very Popular Property
- Loft
- Skylights
- Central High School Rated A
- Cul-De-Sac
- Porch
About This Home
Step into this beautiful zero-lot home in the Ponds of Windsor subdivision-no condo fees, and plenty of space to enjoy. You're greeted by gleaming hardwood floors that carry into the vaulted family room, complete with a striking stone fireplace for a cozy, inviting feel. The kitchen features quartz countertops, abundant storage, generous workspace, and a convenient pass-through with a stone-backed breakfast bar that ties the spaces together seamlessly. The primary bedroom is located on the main level and offers vaulted ceilings, a private bath, and sliding doors that open to a deck overlooking the pond, creating a peaceful spot to unwind. Upstairs, skylights brighten a fantastic workspace, along with two spacious bedrooms, a full bath, and an oversized storage closet perfect for luggage, seasonal items, or anything you want tucked away but easily accessible. With a new roof in 2021 and a layout designed for comfort, style, and everyday convenience, this is a home you'll want to see right away.
Listing Agent
The Real Estate Group,Inc Brokerage Phone: (217) 897-0009 License #471022766 Listed on: 11/29/2025

Townhouse Details
Home Type
- Townhome
Est. Annual Taxes
- $6,190
Year Built
- Built in 2012
Lot Details
- Lot Dimensions are 29.33x120.12
- Cul-De-Sac
- Zero Lot Line
Parking
- 2 Car Garage
- Driveway
- Parking Included in Price
Home Design
- Entry on the 1st floor
- Brick Exterior Construction
Interior Spaces
- 1,873 Sq Ft Home
- 2-Story Property
- Skylights
- Gas Log Fireplace
- Family Room
- Living Room with Fireplace
- Dining Room
- Loft
Kitchen
- Range
- Microwave
Flooring
- Carpet
- Ceramic Tile
Bedrooms and Bathrooms
- 3 Bedrooms
- 3 Potential Bedrooms
Laundry
- Laundry Room
- Dryer
- Washer
Outdoor Features
- Patio
- Porch
Schools
- Champaign Elementary School
- Champaign Junior High School
- Champaign High School
Utilities
- Forced Air Heating and Cooling System
- Heating System Uses Natural Gas
Community Details
Overview
- 4 Units
Pet Policy
- Dogs and Cats Allowed
Map
Home Values in the Area
Average Home Value in this Area
Tax History
| Year | Tax Paid | Tax Assessment Tax Assessment Total Assessment is a certain percentage of the fair market value that is determined by local assessors to be the total taxable value of land and additions on the property. | Land | Improvement |
|---|---|---|---|---|
| 2024 | $5,781 | $76,980 | $18,810 | $58,170 |
| 2023 | $5,781 | $70,110 | $17,130 | $52,980 |
| 2022 | $5,395 | $64,670 | $15,800 | $48,870 |
| 2021 | $5,255 | $63,400 | $15,490 | $47,910 |
| 2020 | $5,263 | $63,400 | $15,490 | $47,910 |
| 2019 | $5,082 | $62,090 | $15,170 | $46,920 |
| 2018 | $4,959 | $61,110 | $14,930 | $46,180 |
| 2017 | $4,980 | $61,110 | $14,930 | $46,180 |
| 2016 | $4,454 | $59,850 | $14,620 | $45,230 |
| 2015 | $4,479 | $58,790 | $14,360 | $44,430 |
| 2014 | $4,441 | $58,790 | $14,360 | $44,430 |
| 2013 | $2,423 | $29,060 | $14,360 | $14,700 |
Property History
| Date | Event | Price | List to Sale | Price per Sq Ft | Prior Sale |
|---|---|---|---|---|---|
| 11/29/2025 11/29/25 | For Sale | $300,000 | 0.0% | $160 / Sq Ft | |
| 07/10/2024 07/10/24 | Rented | $2,400 | 0.0% | -- | |
| 06/20/2024 06/20/24 | For Rent | $2,400 | 0.0% | -- | |
| 06/18/2024 06/18/24 | Sold | $299,900 | 0.0% | $161 / Sq Ft | View Prior Sale |
| 05/14/2024 05/14/24 | Pending | -- | -- | -- | |
| 05/10/2024 05/10/24 | For Sale | $299,900 | -- | $161 / Sq Ft |
Purchase History
| Date | Type | Sale Price | Title Company |
|---|---|---|---|
| Warranty Deed | $300,000 | None Listed On Document | |
| Warranty Deed | $190,000 | None Available | |
| Special Warranty Deed | $95,000 | None Available |
Mortgage History
| Date | Status | Loan Amount | Loan Type |
|---|---|---|---|
| Open | $195,664 | New Conventional | |
| Previous Owner | $100,000 | Adjustable Rate Mortgage/ARM |
About the Listing Agent

Laura was born in Gibson City, where she lived until 1981, when her family moved to Fisher. She married Roger in 1997, and they have resided in Fisher ever since, where they have two sons: Holden, married to Ginny, and Nikolas, a current student at Fisher High School. Being a Fisher Bunnie herself, she is proud to have raised two Bunnies of her own as a stay-at-home mom for 10 years, before joining her husband Roger at work at Praxsym, in Fisher, where she has worked in all facets of a small
Laura's Other Listings
Source: Midwest Real Estate Data (MRED)
MLS Number: 12521413
APN: 46-20-26-128-145
- 2521 Windward Blvd Unit 2521
- 2505 Windward Blvd Unit 2505
- 2410 Stillwater Dr
- 2404 Windward Blvd Unit 202
- 2409 Morrissey Park Dr Unit 2409
- 2208 Plymouth Dr
- 1901 Branch Rd
- 2144 Harbortown Cir Unit 2144
- 1409 Yorkshire Dr
- 2113 Sunview Dr
- 3 Kent Ct
- 1928 Blackthorn Dr Unit 1
- 2014 Blackthorn Dr Unit 13
- 2306 Winchester Dr
- 6 Regent Ct
- 1901 Lakeside Dr Unit B
- 7 McDonald Ct
- 2501 Melrose Dr
- 604 Cayman Way
- 2001 S Mattis Ave Unit E
- 1127 Lancaster Dr
- 1902 Karen Ct
- 2148 Sunview Dr Unit 2148 Sunview Drive
- 2148 Sunview Dr
- 31 Colony Dr W
- 1915 S Mattis Ave
- 1716 Georgetown Dr
- 1203 Wesley Ave
- 1407 S State St
- 1320 Alms Dr
- 117 Sterling Ct
- 208 Avondale Ave
- 204 Avondale Ave Unit B
- 2502 Fields South Dr
- 109 Hampshire Rd
- 621 Crescent Dr
- 1212 W Healey St
- 502 S Mattis Ave
- 702 W Green St Unit 3
- 713 S Randolph St
