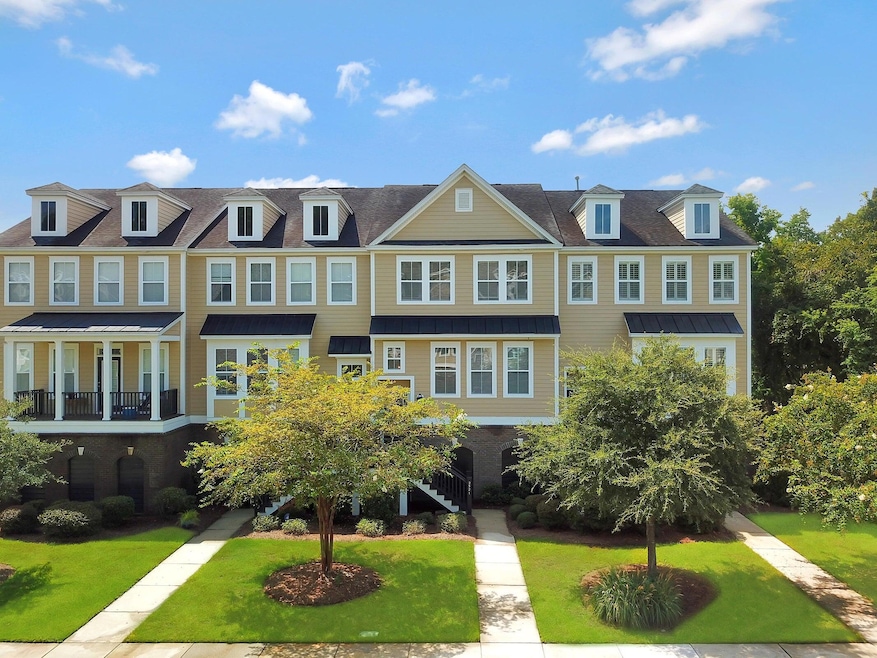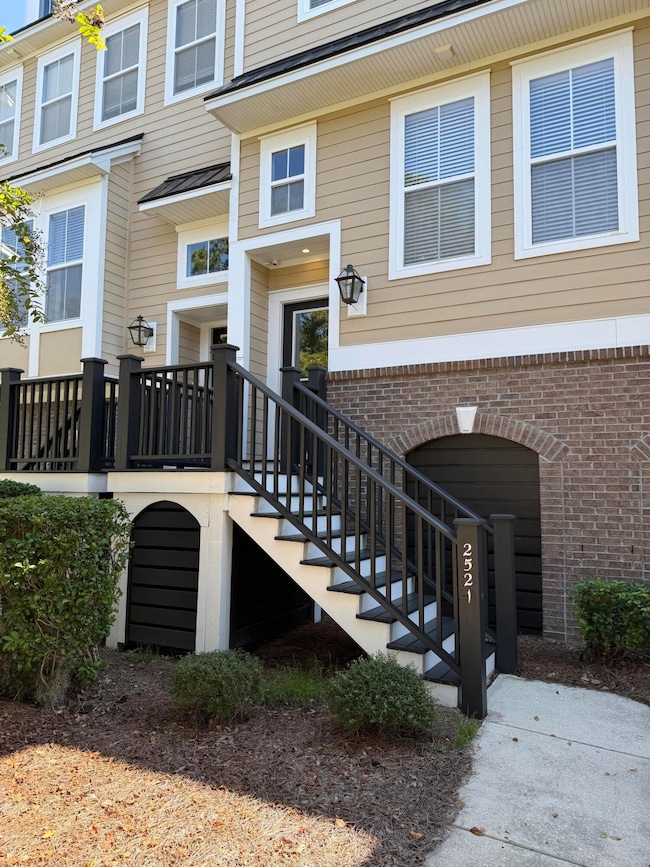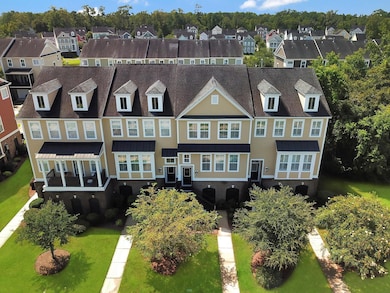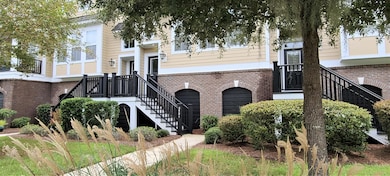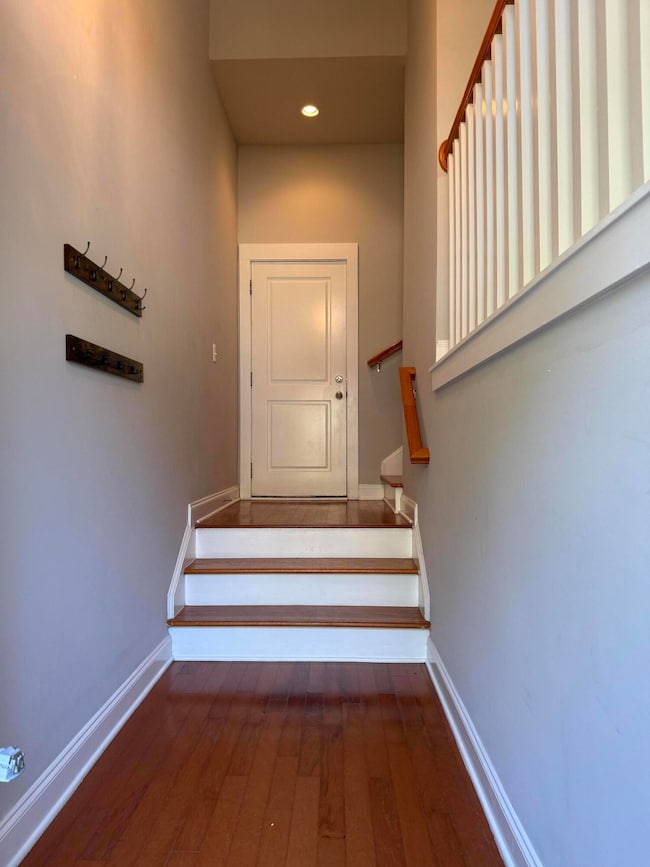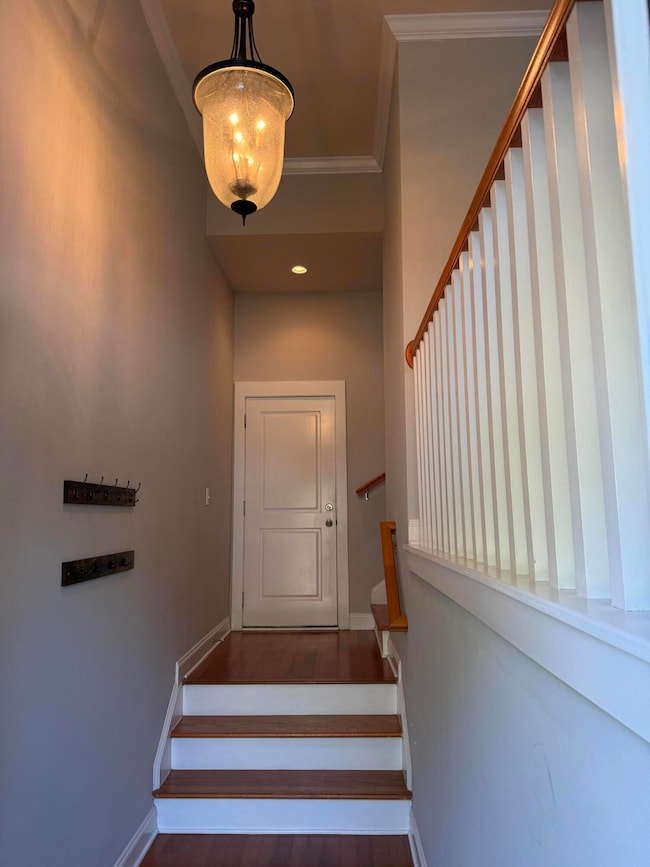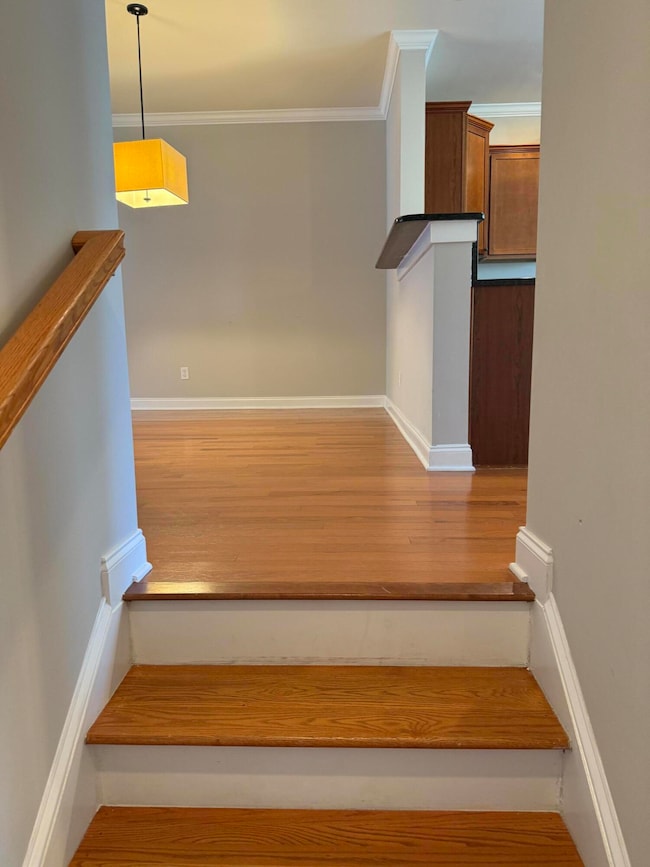2521 Rutherford Way Charleston, SC 29414
West Ashley NeighborhoodHighlights
- Clubhouse
- Traditional Architecture
- Wood Flooring
- Oakland Elementary School Rated A-
- Cathedral Ceiling
- Community Pool
About This Home
Welcome to 2521 Rutherford Way. This well-maintained townhome is conveniently located in Carolina Bay, featuring 3 bedrooms and 2 1/2 bathrooms. This open floor plan offers hardwood flooring throughout first floor, featuring a large family room with a gas-log fireplace, surround sound audio system and double French doors that gain access to the large screen porch. The kitchen is open to dining area and family room, and offers stainless steel appliances, plenty of cabinets, granite counter-tops and a large center island, which is great for entertaining. The spacious primary bedroom includes a Trey ceiling and a private bathroom, which includes a dual vanity, jetted tub, separate shower and tile floor. The secondary bedrooms share a full bathroom located off the hallway along with the....laundry area that includes the washer and dryer. Additional feature to this property is a rear-entrance 1-car attached garage. Carolina Bay is just minutes from Downtown Charleston, close to fantastic shopping, dining, recreation, beaches & hospitals. We're also just a short drive to Boeing, Charleston International Airport, Air Force Base along with both I-526 and I-26.
Listing Agent
Charleston Realty & Investment Group, LLC License #41390 Listed on: 09/09/2025
Home Details
Home Type
- Single Family
Est. Annual Taxes
- $5,136
Year Built
- Built in 2008
Lot Details
- Elevated Lot
- Interior Lot
- Level Lot
Parking
- 1 Car Attached Garage
- Garage Door Opener
Home Design
- Traditional Architecture
Interior Spaces
- 1,925 Sq Ft Home
- 2-Story Property
- Tray Ceiling
- Smooth Ceilings
- Cathedral Ceiling
- Ceiling Fan
- Gas Log Fireplace
- Window Treatments
- Entrance Foyer
- Family Room with Fireplace
- Formal Dining Room
- Utility Room
Kitchen
- Eat-In Kitchen
- Electric Range
- Microwave
- Dishwasher
- Disposal
Flooring
- Wood
- Carpet
- Ceramic Tile
Bedrooms and Bathrooms
- 3 Bedrooms
- Walk-In Closet
Laundry
- Laundry Room
- Dryer
- Washer
Outdoor Features
- Screened Patio
- Rain Gutters
- Porch
- Stoop
Schools
- Oakland Elementary School
- St. Andrews Middle School
- West Ashley High School
Utilities
- Central Air
- Heating System Uses Natural Gas
- Heat Pump System
Listing and Financial Details
- Property Available on 10/1/25
- Rent includes trash collection
Community Details
Overview
- Front Yard Maintenance
- Carolina Bay Subdivision
Amenities
- Clubhouse
Recreation
- Community Pool
- Park
- Trails
Pet Policy
- Pets allowed on a case-by-case basis
Map
Source: CHS Regional MLS
MLS Number: 25024760
APN: 309-00-00-236
- 2515 Rutherford Way
- 2416 Kendall Dr
- 2338 Watchtower Ln
- 946 Melrose Dr
- 1395 Emerald Forest Pkwy
- 1647 Sulgrave Rd
- 899 Melrose Dr
- 828 Longbranch Dr
- 2472 Liverpool Dr
- 2518 Flamingo Dr
- 1758 Wayah Dr
- 2224 Egret Crest Ln Unit 2224
- 1831 Egret Crest Ln Unit 1831
- 2632 Egret Crest Ln Unit 2632
- 2134 Egret Crest Ln Unit 2134
- 821 Longbranch Dr
- 746 Canary Dr
- 1784 Banbury Rd
- 738 Olney Rd
- 738 Olney Dr
- 3245 Glenn McConnell Pkwy
- 2234 Henry Tecklenburg Dr
- 905 Burnley Rd Unit ID1318679P
- 905 Burnley Rd
- 900 E Estates Blvd
- 3301 Glenn McConnell Pkwy
- 885 Castlewood Blvd
- 816 E Estates Blvd Unit B
- 816 E Estates Blvd Unit A
- 2494 Etiwan Ave Unit B-10
- 2494 Etiwan Ave Unit K6
- 2235 Ashley Crossing Dr
- 2155 Forest Lakes Blvd
- 2244 Ashley Crossing Dr Unit 523
- 2071 Savage Rd
- 3590 Mary Ader Ave
- 100 Lochaven Dr
- 1850 Ashley Crossing Ln
- 3100 Ashley Town Center Dr
- 1850 Magwood Rd
