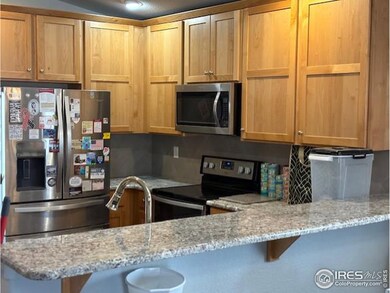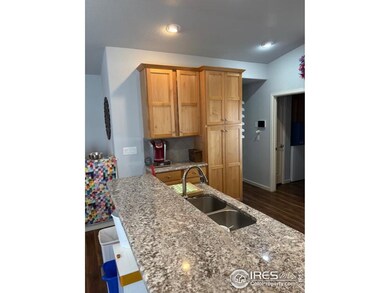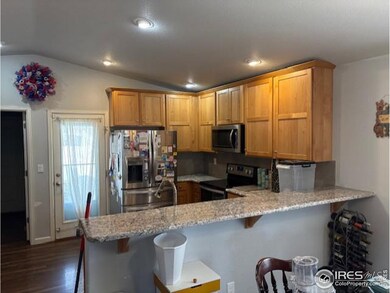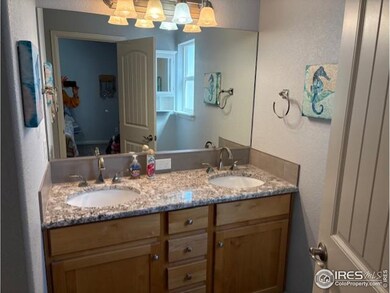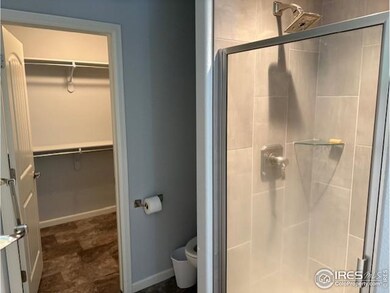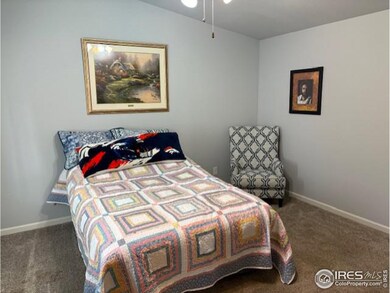
Highlights
- Open Floorplan
- 2 Car Attached Garage
- Walk-In Closet
- Cathedral Ceiling
- Double Pane Windows
- Patio
About This Home
As of April 2025A little TLC this home could be a diamond. Vaulted ceilings, beautiful fireplace, amble cabinets & breakfast bar with hard surface counters, kitchen has access to back patio for easy entertaining. All appliances including washer & dryer are included. Primary bath custom tile & walk in closet. Being sold "As-is Where is". Buyer to verify all information, #'s, schools as this is an estate sale. All offers will be presented 3/15 weekend. Seller reserves the right to accept offers at any time.
Home Details
Home Type
- Single Family
Est. Annual Taxes
- $2,351
Year Built
- Built in 2017
Lot Details
- 5,280 Sq Ft Lot
- Partially Fenced Property
- Sprinkler System
- Property is zoned RL
HOA Fees
- $10 Monthly HOA Fees
Parking
- 2 Car Attached Garage
- Alley Access
- Garage Door Opener
Home Design
- Wood Frame Construction
- Composition Roof
Interior Spaces
- 2,788 Sq Ft Home
- 1-Story Property
- Open Floorplan
- Cathedral Ceiling
- Ceiling Fan
- Includes Fireplace Accessories
- Gas Fireplace
- Double Pane Windows
- Window Treatments
- Dining Room
- Unfinished Basement
- Basement Fills Entire Space Under The House
Kitchen
- Electric Oven or Range
- Self-Cleaning Oven
- Dishwasher
- Disposal
Flooring
- Carpet
- Laminate
Bedrooms and Bathrooms
- 3 Bedrooms
- Split Bedroom Floorplan
- Walk-In Closet
- Primary bathroom on main floor
Laundry
- Laundry on main level
- Dryer
- Washer
Accessible Home Design
- Accessible Approach with Ramp
- Low Pile Carpeting
Outdoor Features
- Patio
- Exterior Lighting
Schools
- Dos Rios Elementary School
- Prairie Heights Middle School
- Greeley West High School
Additional Features
- Mineral Rights Excluded
- Forced Air Heating and Cooling System
Listing and Financial Details
- Assessor Parcel Number R1571602
Community Details
Overview
- Association fees include common amenities
- Ridge At Prairie View Pud Am Subdivision
Recreation
- Community Playground
- Park
Ownership History
Purchase Details
Home Financials for this Owner
Home Financials are based on the most recent Mortgage that was taken out on this home.Purchase Details
Home Financials for this Owner
Home Financials are based on the most recent Mortgage that was taken out on this home.Similar Homes in the area
Home Values in the Area
Average Home Value in this Area
Purchase History
| Date | Type | Sale Price | Title Company |
|---|---|---|---|
| Personal Reps Deed | $385,000 | First American Title Insurance | |
| Warranty Deed | $278,519 | North American Title | |
| Warranty Deed | $278,519 | North American Title |
Mortgage History
| Date | Status | Loan Amount | Loan Type |
|---|---|---|---|
| Open | $385,000 | VA | |
| Previous Owner | $22,815 | New Conventional |
Property History
| Date | Event | Price | Change | Sq Ft Price |
|---|---|---|---|---|
| 04/15/2025 04/15/25 | Sold | $385,000 | +3.2% | $138 / Sq Ft |
| 03/13/2025 03/13/25 | For Sale | $373,000 | +33.7% | $134 / Sq Ft |
| 01/28/2019 01/28/19 | Off Market | $278,988 | -- | -- |
| 10/20/2017 10/20/17 | Sold | $278,988 | +8.6% | $103 / Sq Ft |
| 03/24/2017 03/24/17 | Pending | -- | -- | -- |
| 03/24/2017 03/24/17 | For Sale | $257,000 | -- | $95 / Sq Ft |
Tax History Compared to Growth
Tax History
| Year | Tax Paid | Tax Assessment Tax Assessment Total Assessment is a certain percentage of the fair market value that is determined by local assessors to be the total taxable value of land and additions on the property. | Land | Improvement |
|---|---|---|---|---|
| 2025 | $2,351 | $26,330 | $5,000 | $21,330 |
| 2024 | $2,351 | $26,330 | $5,000 | $21,330 |
| 2023 | $2,252 | $29,260 | $4,400 | $24,860 |
| 2022 | $2,093 | $21,940 | $4,030 | $17,910 |
| 2021 | $2,159 | $22,580 | $4,150 | $18,430 |
| 2020 | $2,019 | $21,170 | $3,220 | $17,950 |
| 2019 | $2,023 | $21,170 | $3,220 | $17,950 |
| 2018 | $1,820 | $20,000 | $2,880 | $17,120 |
| 2017 | $335 | $3,660 | $3,660 | $0 |
| 2016 | $113 | $1,370 | $1,370 | $0 |
| 2015 | $112 | $1,370 | $1,370 | $0 |
| 2014 | $117 | $1,400 | $1,400 | $0 |
Agents Affiliated with this Home
-
Rhonda Giles

Seller's Agent in 2025
Rhonda Giles
MB/Giles Realty, LLC
(970) 302-2367
10 in this area
48 Total Sales
-
Lucas Hobbs

Buyer's Agent in 2025
Lucas Hobbs
RE/MAX
(970) 412-0390
9 Total Sales
-
Roxanne Francis

Seller's Agent in 2017
Roxanne Francis
RF Homes
(970) 301-0021
57 in this area
78 Total Sales
Map
Source: IRES MLS
MLS Number: 1028420
APN: R1571602
- 4331 Primrose Ln
- 4327 Primrose Ln
- 4319 Primrose Ln
- 4315 Primrose Ln
- 4319 Mariposa Ln
- 4216 Yellowbells Dr
- 4200 Paintbrush Dr
- 2712 Water Front St
- 4109 28th Ave
- 3077 Yarrow Cir
- 2609 Wharf St
- 3116 Foxtail Ln
- 3917 Harbor Ln
- 3400 Yucca Cir Unit 218
- 4000 Dove Ln
- 3927 Partridge Ave
- 3308 Antelope Way Unit 279
- 3228 Coyote Ln Unit 125
- 4131 Cedar Ln Unit 79
- 4103 Cedar Ln

