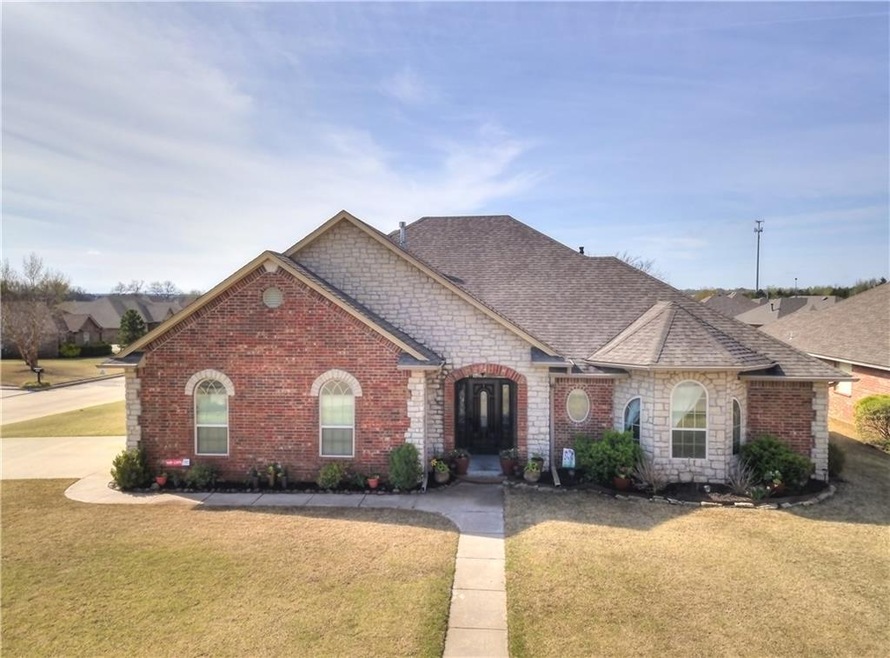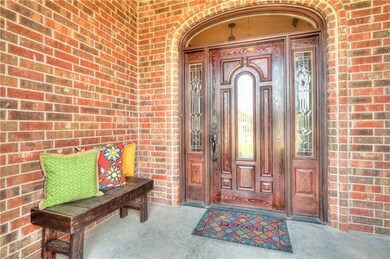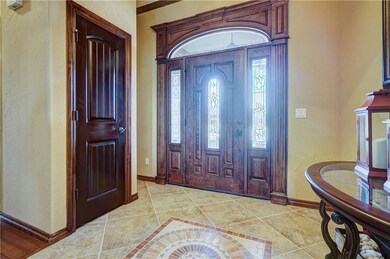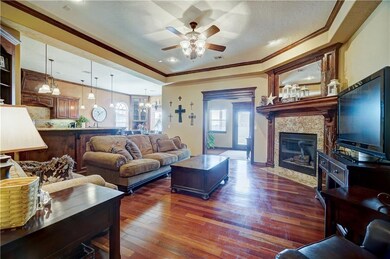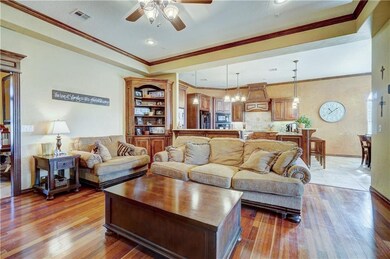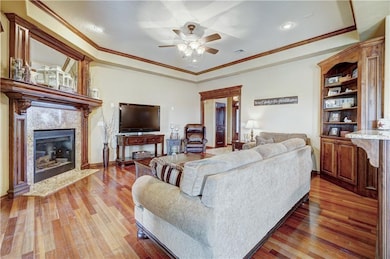
2521 Sutton Ct Shawnee, OK 74804
Highlights
- Traditional Architecture
- Whirlpool Bathtub
- Covered patio or porch
- Wood Flooring
- Corner Lot
- 2 Car Attached Garage
About This Home
As of August 2019Inviting home on a corner lot in popular Windmill Ridge. This home has 10 foot ceilings throughout, updated paint colors, wood floors in the living area, tile and carpet in the remainder of the home. The floor plan is an open design with the kitchen, living and dining room tied together. It also includes a study/office that opens to the covered patio in the back or can be closed from the dining and living areas for privacy. The master bedroom is spacious and relaxing, it has a jetted tub, open walk-in shower, large walk-in closet and enough room for additional furniture so you can enjoy your favorite book or television show in the comfort of your suite. The other 2 bedrooms share a "Jack and Jill" style bathroom while there is a half bath for convenience in the hallway just off the main entrance. the covered patio in the back offers a quiet setting as the back yard is surrounded by a vinyl "maintenance free" privacy fence. All of this and more in this well-cared for home.
Last Buyer's Agent
Karrie Davis
Berkshire Hathaway-Benchmark
Home Details
Home Type
- Single Family
Est. Annual Taxes
- $2,793
Year Built
- Built in 2007
Lot Details
- 2,662 Sq Ft Lot
- North Facing Home
- Vinyl Fence
- Corner Lot
HOA Fees
- $20 Monthly HOA Fees
Parking
- 2 Car Attached Garage
- Garage Door Opener
- Driveway
Home Design
- Traditional Architecture
- Brick Exterior Construction
- Slab Foundation
- Composition Roof
Interior Spaces
- 2,181 Sq Ft Home
- 1-Story Property
- Gas Log Fireplace
- Laundry Room
Kitchen
- Built-In Oven
- Gas Oven
- Built-In Range
- Microwave
- Dishwasher
- Wood Stained Kitchen Cabinets
- Disposal
Flooring
- Wood
- Carpet
- Tile
Bedrooms and Bathrooms
- 3 Bedrooms
- Whirlpool Bathtub
Home Security
- Home Security System
- Fire and Smoke Detector
Outdoor Features
- Covered patio or porch
Schools
- Grove Lower Elementary School
- Grove Middle School
- Grove Public High School
Utilities
- Central Heating and Cooling System
- Tankless Water Heater
- Cable TV Available
Community Details
- Association fees include greenbelt
- Mandatory home owners association
Listing and Financial Details
- Legal Lot and Block 1 / 6
Ownership History
Purchase Details
Home Financials for this Owner
Home Financials are based on the most recent Mortgage that was taken out on this home.Purchase Details
Purchase Details
Home Financials for this Owner
Home Financials are based on the most recent Mortgage that was taken out on this home.Purchase Details
Home Financials for this Owner
Home Financials are based on the most recent Mortgage that was taken out on this home.Purchase Details
Purchase Details
Similar Homes in Shawnee, OK
Home Values in the Area
Average Home Value in this Area
Purchase History
| Date | Type | Sale Price | Title Company |
|---|---|---|---|
| Warranty Deed | $230,000 | First Guaranty Title | |
| Warranty Deed | $230,000 | First Guaranty Title | |
| Warranty Deed | $232,000 | None Available | |
| Warranty Deed | -- | None Available | |
| Joint Tenancy Deed | $26,500 | None Available | |
| Corporate Deed | $26,500 | None Available |
Mortgage History
| Date | Status | Loan Amount | Loan Type |
|---|---|---|---|
| Previous Owner | $208,800 | New Conventional | |
| Previous Owner | $181,750 | Unknown | |
| Previous Owner | $180,000 | Purchase Money Mortgage | |
| Previous Owner | $180,000 | Purchase Money Mortgage |
Property History
| Date | Event | Price | Change | Sq Ft Price |
|---|---|---|---|---|
| 08/23/2019 08/23/19 | Sold | $230,000 | -2.1% | $105 / Sq Ft |
| 07/27/2019 07/27/19 | Pending | -- | -- | -- |
| 07/06/2019 07/06/19 | Price Changed | $234,900 | -1.7% | $108 / Sq Ft |
| 06/19/2019 06/19/19 | Price Changed | $239,000 | -1.4% | $110 / Sq Ft |
| 06/03/2019 06/03/19 | Price Changed | $242,500 | -1.0% | $111 / Sq Ft |
| 05/16/2019 05/16/19 | Price Changed | $244,900 | -1.6% | $112 / Sq Ft |
| 04/05/2019 04/05/19 | For Sale | $248,900 | +7.3% | $114 / Sq Ft |
| 08/07/2012 08/07/12 | Sold | $232,000 | -1.3% | $106 / Sq Ft |
| 07/10/2012 07/10/12 | Pending | -- | -- | -- |
| 05/23/2012 05/23/12 | For Sale | $235,000 | -- | $108 / Sq Ft |
Tax History Compared to Growth
Tax History
| Year | Tax Paid | Tax Assessment Tax Assessment Total Assessment is a certain percentage of the fair market value that is determined by local assessors to be the total taxable value of land and additions on the property. | Land | Improvement |
|---|---|---|---|---|
| 2024 | $2,793 | $30,856 | $3,420 | $27,436 |
| 2023 | $2,793 | $29,386 | $3,420 | $25,966 |
| 2022 | $2,740 | $29,386 | $3,420 | $25,966 |
| 2021 | $2,727 | $29,386 | $3,420 | $25,966 |
| 2020 | $2,593 | $27,600 | $3,420 | $24,180 |
| 2019 | $2,752 | $29,977 | $3,420 | $26,557 |
| 2018 | $2,770 | $30,000 | $3,420 | $26,580 |
| 2017 | $2,775 | $30,292 | $3,420 | $26,872 |
| 2016 | $2,810 | $30,341 | $3,393 | $26,948 |
| 2015 | $2,407 | $29,458 | $3,316 | $26,142 |
| 2014 | $2,334 | $28,599 | $3,239 | $25,360 |
Agents Affiliated with this Home
-

Seller's Agent in 2019
Spence Kidney
Berkshire Hathaway-Benchmark
(405) 570-2140
9 Total Sales
-
K
Buyer's Agent in 2019
Karrie Davis
Berkshire Hathaway-Benchmark
-
L
Seller's Agent in 2012
Linda Sperry
Berkshire Hathaway-Benchmark
Map
Source: MLSOK
MLS Number: 861473
APN: 363900006001000000
- 2509 Sutton Ct
- 1717 Hunters Ridge Dr
- 2016 Lantana Cir
- 1811 N Bryan Ave
- 2525 E Bradley St
- 2528 E Bradley St
- 1900 Cobblestone Dr
- 2309 Pinehurst Ct
- 57 Serenada Ln
- 5 Larkins Place
- 1181 Augusta Ct
- 1800 N Elm Ave
- 15 Mojave Dr
- 2 Sequoyah Blvd
- 17 Granada Dr
- 9 Dustin Cir
- 73 Sonata Ln
- 1419 Laverne Ave
- 12 Juel Dr
- 1410 Laverne Ave
