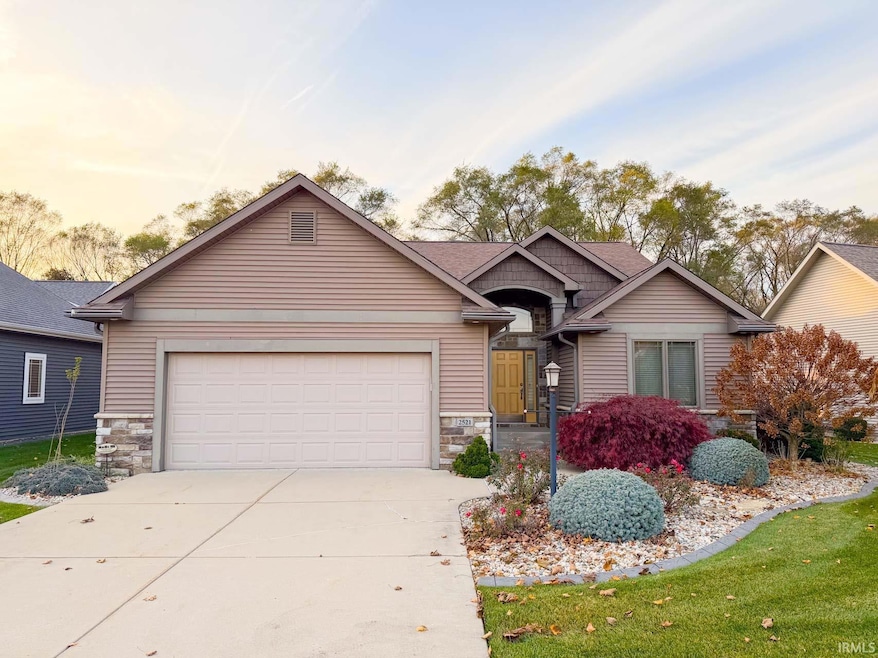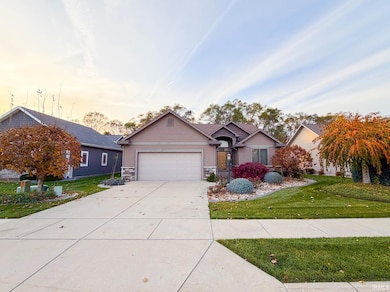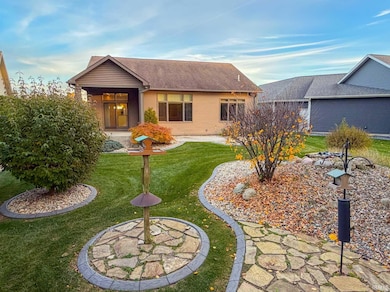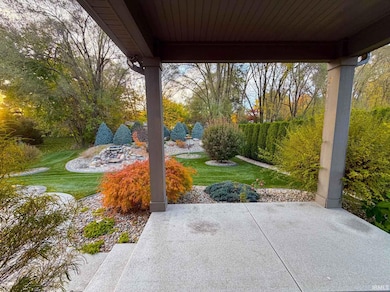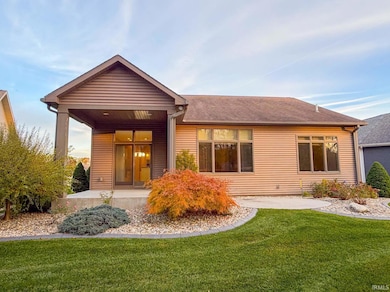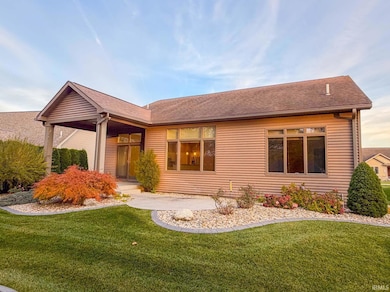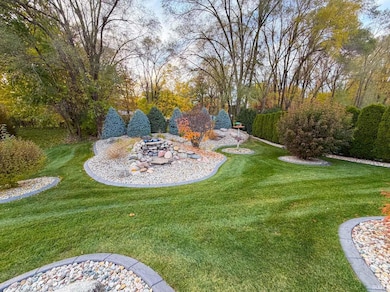2521 Timberstone Dr E Elkhart, IN 46514
Estimated payment $2,119/month
Highlights
- Primary Bedroom Suite
- Covered Patio or Porch
- Utility Sink
- Stone Countertops
- Walk-In Pantry
- 2 Car Attached Garage
About This Home
This meticulously maintained, single-owner residence in the coveted Timberstone neighborhood presents an exceptional opportunity for new homeowners seeking a seamless transition. This one-story home embodies effortless living, thoughtfully designed for comfort and convenience. Step into a private outdoor sanctuary, meticulously crafted with expansive, professional landscaping that offers both beauty and serenity. The inviting covered patio provides an ideal setting for relaxation or al fresco dining, enhanced by the unparalleled privacy of the space. Inside, the main level laundry make for convenience while the primary bedroom offers a massive bathroom with a generous walk in closet and a beautiful walk in tile shower. The open-concept floor plan fosters an inviting atmosphere, perfect for both intimate gatherings and larger entertainment. Complementing this, the unfinished basement offers a versatile canvas, awaiting your personalized vision to transform it into additional living space, a bespoke recreation area, or a dedicated home office. The property boasts a prime location, providing convenient access to essential transportation arteries, including both the bypass and the toll road, ensuring effortless commutes. Furthermore, residents will appreciate the proximity to local amenities such as scenic walking trails and community parks.
Listing Agent
RE/MAX Oak Crest - Elkhart Brokerage Phone: 574-575-8542 Listed on: 11/12/2025

Home Details
Home Type
- Single Family
Est. Annual Taxes
- $3,356
Year Built
- Built in 2013
Lot Details
- 8,276 Sq Ft Lot
- Lot Dimensions are 66x164
- Landscaped
- Level Lot
- Irrigation
HOA Fees
- $35 Monthly HOA Fees
Parking
- 2 Car Attached Garage
Home Design
- Vinyl Construction Material
Interior Spaces
- 1-Story Property
- Built-in Bookshelves
- Unfinished Basement
- Basement Fills Entire Space Under The House
- Laundry on main level
Kitchen
- Breakfast Bar
- Walk-In Pantry
- Stone Countertops
- Utility Sink
- Disposal
Bedrooms and Bathrooms
- 2 Bedrooms
- Primary Bedroom Suite
- 2 Full Bathrooms
- Bathtub with Shower
- Separate Shower
Home Security
- Home Security System
- Fire and Smoke Detector
Outdoor Features
- Covered Patio or Porch
Schools
- Eastwood Elementary School
- North Side Middle School
- Elkhart High School
Utilities
- Central Air
- Heating System Uses Gas
Community Details
- Timberstone Subdivision
Listing and Financial Details
- Assessor Parcel Number 20-02-25-176-031.000-027
Map
Tax History
| Year | Tax Paid | Tax Assessment Tax Assessment Total Assessment is a certain percentage of the fair market value that is determined by local assessors to be the total taxable value of land and additions on the property. | Land | Improvement |
|---|---|---|---|---|
| 2025 | $3,356 | $350,700 | $32,500 | $318,200 |
| 2024 | $3,280 | $330,600 | $32,500 | $298,100 |
| 2022 | $3,280 | $297,100 | $32,500 | $264,600 |
| 2021 | $2,745 | $269,700 | $32,500 | $237,200 |
| 2020 | $2,834 | $263,700 | $32,500 | $231,200 |
| 2019 | $2,757 | $257,600 | $32,500 | $225,100 |
| 2018 | $2,662 | $247,600 | $28,900 | $218,700 |
| 2017 | $2,439 | $227,000 | $28,900 | $198,100 |
| 2016 | $2,381 | $222,200 | $28,900 | $193,300 |
Property History
| Date | Event | Price | List to Sale | Price per Sq Ft |
|---|---|---|---|---|
| 11/21/2025 11/21/25 | Pending | -- | -- | -- |
| 11/12/2025 11/12/25 | For Sale | $345,000 | -- | $212 / Sq Ft |
Purchase History
| Date | Type | Sale Price | Title Company |
|---|---|---|---|
| Warranty Deed | -- | Lawyers Title | |
| Warranty Deed | -- | Lawyers Title |
Mortgage History
| Date | Status | Loan Amount | Loan Type |
|---|---|---|---|
| Closed | $60,000 | New Conventional |
Source: Indiana Regional MLS
MLS Number: 202545655
APN: 20-02-25-176-031.000-027
- 3916 Timber Lake Ct
- 2548 Timberstone Dr
- 2554 Timberstone Dr
- 4034 Timber Ct
- 22722 Fair Oaks Ct
- 2005 Timberstone Dr E
- 22966 Bainbridge Dr
- 23360 County Road 106
- 53854 Homeland Rd
- 1671 Brookstone Ct
- 1647 Brookstone Ct
- 4314 Bristol St
- 54254 Stone Way
- 53086 Pine Brook Dr
- 23236 Kingsland Ct
- 54290 Pebblestone Ln
- 1539 Stone Ct
- 21680 Coulteri Ct
- 1706 Cobblestone Blvd
- 52395 County Road 15
