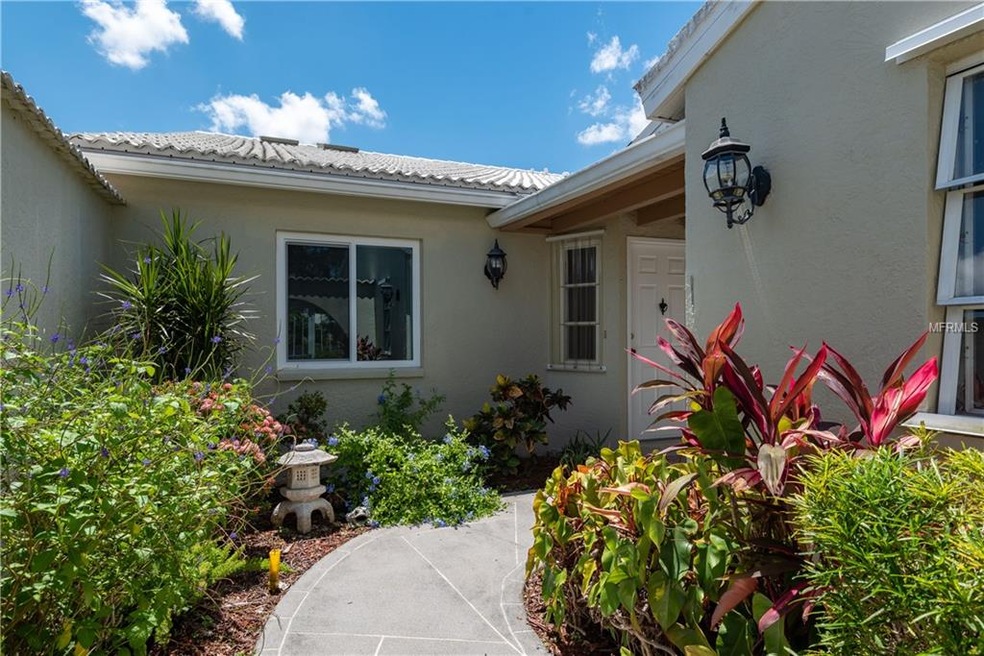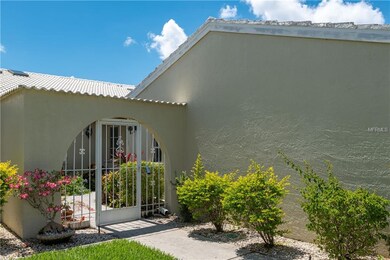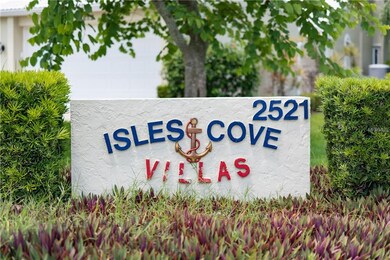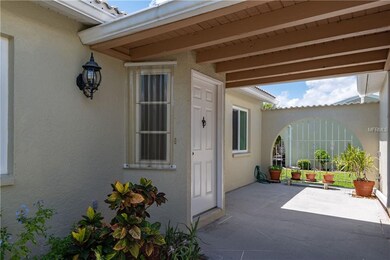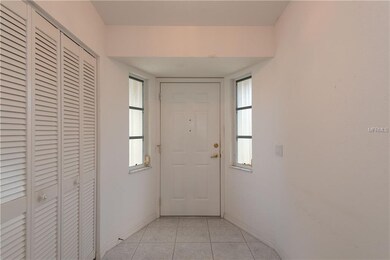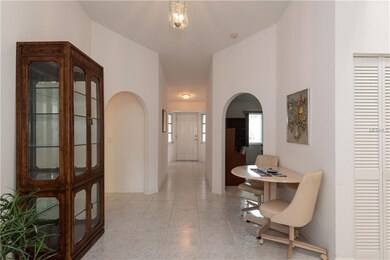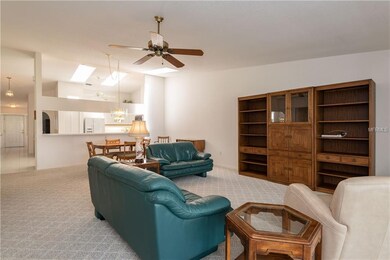
2521 W Marion Ave Unit 112 Punta Gorda, FL 33950
Punta Gorda Isles NeighborhoodHighlights
- 122 Feet of Waterfront
- Boat Dock
- Boat Slip Deeded
- Sallie Jones Elementary School Rated A-
- Sailboat Water Access
- Heated In Ground Pool
About This Home
As of December 2024Sunny, bright, sparkling and spacious - this Isles Cove villa has it all and from the moment you enter the friendly outdoor foyer area you'll feel right at home. Put your personal touch on this unit which offers high vaulted ceilings, an open great room floor plan with a large kitchen and lots of storage. The spacious lanai provides a calming and peaceful view of a walking bridge, fountain, gazebo and pond. The sliding windows are secured with hurricane shutters for peace of mind and a quick get away. The two car garage has room for a work bench area and a 220V outlet already installed! There are two bedrooms and a den/third bedroom. Additional features with this villa are skylights to add natural lighting, ceiling fans, a one year old AC unit and some of the best sail or power boat access in PGI for condo. You will have your own assigned dock #24 which has water and power. There's a community pool, clubhouse for gatherings, and you're just a few minutes to the Isles Yacht Club and downtown historic Punta Gorda! Once you're here, you will not want to leave! Lanai has separate AC unit which is not warrantied but if updated would increase villa's square footage to over 2500.
Property Details
Home Type
- Condominium
Est. Annual Taxes
- $2,389
Year Built
- Built in 1991
Lot Details
- Home fronts a lagoon or estuary
- Home fronts a pond
- 122 Feet of Waterfront
- End Unit
- West Facing Home
- Mature Landscaping
- Irrigation
- Landscaped with Trees
- Condo Land Included
HOA Fees
- $655 Monthly HOA Fees
Parking
- 2 Car Garage
- Garage Door Opener
- Driveway
- Open Parking
Property Views
- Lagoon
- Pond
Home Design
- Florida Architecture
- Slab Foundation
- Stem Wall Foundation
- Tile Roof
- Block Exterior
- Stucco
Interior Spaces
- 2,006 Sq Ft Home
- 1-Story Property
- Open Floorplan
- Wet Bar
- High Ceiling
- Ceiling Fan
- Skylights
- Shutters
- Blinds
- Sliding Doors
- Great Room
- Combination Dining and Living Room
- Den
- Inside Utility
Kitchen
- Eat-In Kitchen
- Cooktop
- Microwave
- Dishwasher
- Disposal
Flooring
- Carpet
- Ceramic Tile
Bedrooms and Bathrooms
- 2 Bedrooms
- Walk-In Closet
- 2 Full Bathrooms
Laundry
- Laundry Room
- Dryer
- Washer
Home Security
Pool
- Heated In Ground Pool
- Outside Bathroom Access
Outdoor Features
- Sailboat Water Access
- Access to Saltwater Canal
- Seawall
- Boat Slip Deeded
- Dock made with concrete
- Covered patio or porch
- Gazebo
- Rain Gutters
Location
- City Lot
Schools
- Sallie Jones Elementary School
- Punta Gorda Middle School
- Charlotte High School
Utilities
- Central Heating and Cooling System
- Electric Water Heater
- High Speed Internet
- Cable TV Available
Listing and Financial Details
- Down Payment Assistance Available
- Visit Down Payment Resource Website
- Tax Lot 112
- Assessor Parcel Number 412214528024
Community Details
Overview
- Association fees include community pool, insurance, ground maintenance, private road, sewer, trash, water
- Star Management Association, Phone Number (941) 575-6764
- Isles Cove Community
- Isles Cove Ph 12 Subdivision
- The community has rules related to building or community restrictions, deed restrictions, no truck, recreational vehicles, or motorcycle parking
- Rental Restrictions
Recreation
- Boat Dock
- Community Pool
Pet Policy
- Pets up to 35 lbs
- 1 Pet Allowed
Security
- Hurricane or Storm Shutters
- Storm Windows
- Fire and Smoke Detector
Ownership History
Purchase Details
Home Financials for this Owner
Home Financials are based on the most recent Mortgage that was taken out on this home.Purchase Details
Purchase Details
Home Financials for this Owner
Home Financials are based on the most recent Mortgage that was taken out on this home.Purchase Details
Similar Homes in Punta Gorda, FL
Home Values in the Area
Average Home Value in this Area
Purchase History
| Date | Type | Sale Price | Title Company |
|---|---|---|---|
| Warranty Deed | $385,000 | None Listed On Document | |
| Warranty Deed | $100 | None Listed On Document | |
| Warranty Deed | $280,000 | Hometown Title & Closing Svc | |
| Warranty Deed | $220,000 | -- |
Mortgage History
| Date | Status | Loan Amount | Loan Type |
|---|---|---|---|
| Open | $385,000 | Credit Line Revolving | |
| Previous Owner | $205,000 | New Conventional |
Property History
| Date | Event | Price | Change | Sq Ft Price |
|---|---|---|---|---|
| 12/18/2024 12/18/24 | Sold | $385,000 | -11.5% | $192 / Sq Ft |
| 10/28/2024 10/28/24 | Pending | -- | -- | -- |
| 08/23/2024 08/23/24 | Price Changed | $435,000 | -6.5% | $217 / Sq Ft |
| 07/02/2024 07/02/24 | Price Changed | $465,000 | -6.8% | $232 / Sq Ft |
| 04/30/2024 04/30/24 | Price Changed | $499,000 | -3.9% | $249 / Sq Ft |
| 04/30/2024 04/30/24 | For Sale | $519,000 | +34.8% | $259 / Sq Ft |
| 04/29/2024 04/29/24 | Off Market | $385,000 | -- | -- |
| 03/05/2024 03/05/24 | Price Changed | $519,000 | -5.6% | $259 / Sq Ft |
| 08/31/2023 08/31/23 | For Sale | $550,000 | +96.4% | $274 / Sq Ft |
| 10/29/2018 10/29/18 | Sold | $280,000 | -3.1% | $140 / Sq Ft |
| 09/10/2018 09/10/18 | Pending | -- | -- | -- |
| 07/03/2018 07/03/18 | For Sale | $289,000 | 0.0% | $144 / Sq Ft |
| 06/30/2018 06/30/18 | Pending | -- | -- | -- |
| 06/26/2018 06/26/18 | For Sale | $289,000 | -- | $144 / Sq Ft |
Tax History Compared to Growth
Tax History
| Year | Tax Paid | Tax Assessment Tax Assessment Total Assessment is a certain percentage of the fair market value that is determined by local assessors to be the total taxable value of land and additions on the property. | Land | Improvement |
|---|---|---|---|---|
| 2023 | $2,948 | $198,966 | $0 | $0 |
| 2022 | $2,831 | $193,171 | $0 | $0 |
| 2021 | $2,738 | $187,545 | $0 | $0 |
| 2020 | $2,619 | $184,956 | $0 | $0 |
| 2019 | $2,600 | $180,798 | $0 | $0 |
| 2018 | $5,007 | $296,687 | $0 | $296,687 |
| 2017 | $2,389 | $176,590 | $0 | $0 |
| 2016 | $2,380 | $172,958 | $0 | $0 |
| 2015 | $2,403 | $171,756 | $0 | $0 |
| 2014 | $2,391 | $170,393 | $0 | $0 |
Agents Affiliated with this Home
-

Seller's Agent in 2024
Luke Andreae
RE/MAX
(941) 833-4217
279 in this area
665 Total Sales
-

Buyer's Agent in 2024
Patrice Davis
EXIT KING REALTY
(941) 270-2156
3 in this area
82 Total Sales
-

Seller's Agent in 2018
Susan Hill
RE/MAX
(941) 347-8782
37 in this area
84 Total Sales
Map
Source: Stellar MLS
MLS Number: C7402572
APN: 412214528024
- 2521 W Marion Ave Unit 912
- 2601 W Marion Ave Unit 44C
- 196 Tarpon Cove Blvd Unit 722
- 260 Coronado Dr
- 2645 W Marion Ave Unit 114
- 197 Tropicana Dr Unit 1511
- 197 Tropicana Dr Unit 1512
- 2590 Tarpon Cove Dr Unit 811
- 2620 Tarpon Cove Dr Unit 311
- 2630 Tarpon Cove Dr Unit 211
- 2630 Tarpon Cove Dr Unit 212
- 143 Tropicana Dr Unit 1012
- 2711 W Marion Ave
- 180 Hibiscus Dr Unit 112
- 141 Tropicana Dr Unit 1111
- 2460 W Marion Ave
- 2510 Rio Lisbo Ct
- 2750 W Marion Ave
- 243 Venezia Ct
- 2580 Brazilia Ct
