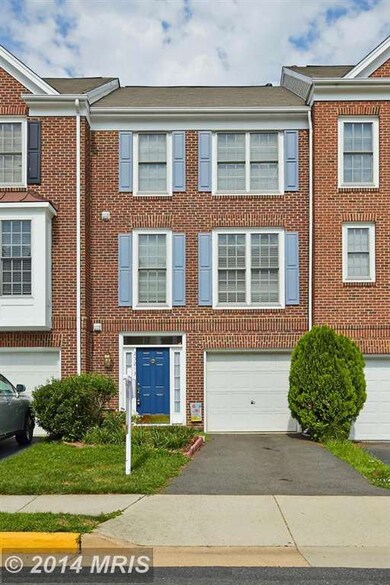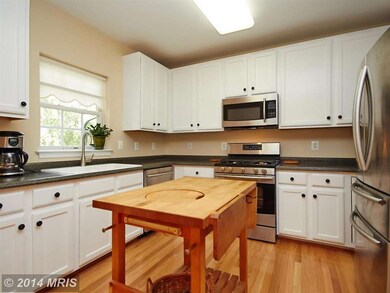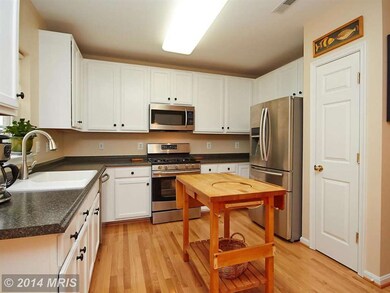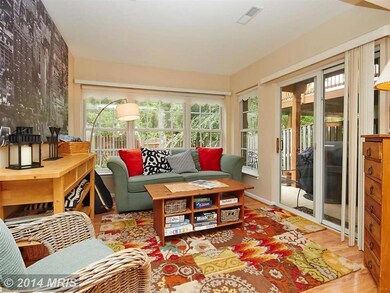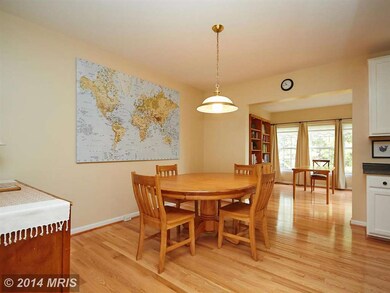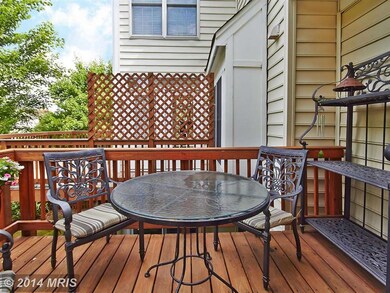
25213 Dunvegan Square Chantilly, VA 20152
Highlights
- Open Floorplan
- Colonial Architecture
- Clubhouse
- J. Michael Lunsford Middle School Rated A
- Community Lake
- 1-minute walk to Dunvegan Park
About This Home
As of December 2020Outstanding garage town home*South Riding*Hardwoods throughout*Stainless*Upgrades*Private deck backs to trees*Extra room in lower level Den/Bdrm*Superb appointments throughout*Spacious kitchen and living area*Great community amenities*Next to Rt 50*28*66*shopping*Fair Oaks*Tyson's* A Pristine home that is totally move in ready condition*Fresh Paint*Fenced Back Yard*Stunning Sitting Room*
Last Agent to Sell the Property
Keller Williams Realty/Lee Beaver & Assoc. Listed on: 07/16/2014

Townhouse Details
Home Type
- Townhome
Est. Annual Taxes
- $3,847
Year Built
- Built in 2000 | Remodeled in 2012
Lot Details
- 1,742 Sq Ft Lot
- Two or More Common Walls
- Backs to Trees or Woods
- Property is in very good condition
HOA Fees
- $78 Monthly HOA Fees
Parking
- 1 Car Attached Garage
- Front Facing Garage
- Driveway
Home Design
- Colonial Architecture
- Bump-Outs
- Brick Exterior Construction
- Asphalt Roof
Interior Spaces
- Property has 3 Levels
- Open Floorplan
- Two Story Ceilings
- Double Pane Windows
- Window Treatments
- Atrium Windows
- Sliding Doors
- Combination Kitchen and Living
- Den
- Sun or Florida Room
Kitchen
- Breakfast Area or Nook
- Eat-In Kitchen
- Gas Oven or Range
- Microwave
- Ice Maker
- Dishwasher
- Disposal
Bedrooms and Bathrooms
- 3 Bedrooms
- En-Suite Bathroom
- 2.5 Bathrooms
Laundry
- Dryer
- Washer
Finished Basement
- Walk-Out Basement
- Front and Rear Basement Entry
Home Security
Outdoor Features
- Deck
Utilities
- Forced Air Heating and Cooling System
- Natural Gas Water Heater
- Public Septic
- Fiber Optics Available
- Cable TV Available
Listing and Financial Details
- Tax Lot 2
- Assessor Parcel Number 128478977000
Community Details
Overview
- Application Fee Required
- Association fees include common area maintenance, insurance, management, pool(s), reserve funds, snow removal, road maintenance
- South Riding Subdivision
- The community has rules related to alterations or architectural changes, building or community restrictions, covenants
- Community Lake
Amenities
- Picnic Area
- Common Area
- Clubhouse
- Community Center
- Party Room
Recreation
- Golf Course Membership Available
- Tennis Courts
- Soccer Field
- Community Basketball Court
- Community Playground
- Community Pool
- Jogging Path
- Bike Trail
Security
- Storm Windows
Ownership History
Purchase Details
Home Financials for this Owner
Home Financials are based on the most recent Mortgage that was taken out on this home.Purchase Details
Home Financials for this Owner
Home Financials are based on the most recent Mortgage that was taken out on this home.Purchase Details
Home Financials for this Owner
Home Financials are based on the most recent Mortgage that was taken out on this home.Purchase Details
Home Financials for this Owner
Home Financials are based on the most recent Mortgage that was taken out on this home.Similar Homes in Chantilly, VA
Home Values in the Area
Average Home Value in this Area
Purchase History
| Date | Type | Sale Price | Title Company |
|---|---|---|---|
| Warranty Deed | $485,000 | Walker Title Llc | |
| Warranty Deed | $408,000 | Ekko Title | |
| Warranty Deed | $385,000 | -- | |
| Warranty Deed | $410,000 | -- |
Mortgage History
| Date | Status | Loan Amount | Loan Type |
|---|---|---|---|
| Open | $388,000 | New Conventional | |
| Previous Owner | $395,760 | New Conventional | |
| Previous Owner | $385,000 | VA | |
| Previous Owner | $385,000 | VA | |
| Previous Owner | $328,000 | New Conventional |
Property History
| Date | Event | Price | Change | Sq Ft Price |
|---|---|---|---|---|
| 12/18/2020 12/18/20 | Sold | $485,000 | +3.2% | $215 / Sq Ft |
| 11/15/2020 11/15/20 | Pending | -- | -- | -- |
| 11/12/2020 11/12/20 | For Sale | $469,900 | +15.2% | $208 / Sq Ft |
| 06/12/2017 06/12/17 | Sold | $408,000 | +0.7% | $245 / Sq Ft |
| 04/29/2017 04/29/17 | Pending | -- | -- | -- |
| 04/28/2017 04/28/17 | For Sale | $405,000 | +5.2% | $243 / Sq Ft |
| 08/25/2014 08/25/14 | Sold | $385,000 | 0.0% | $231 / Sq Ft |
| 07/21/2014 07/21/14 | Pending | -- | -- | -- |
| 07/16/2014 07/16/14 | For Sale | $385,000 | +10.3% | $231 / Sq Ft |
| 11/22/2013 11/22/13 | Sold | $349,000 | -0.3% | $166 / Sq Ft |
| 10/20/2013 10/20/13 | Pending | -- | -- | -- |
| 10/16/2013 10/16/13 | For Sale | $350,000 | +0.3% | $166 / Sq Ft |
| 10/16/2013 10/16/13 | Off Market | $349,000 | -- | -- |
Tax History Compared to Growth
Tax History
| Year | Tax Paid | Tax Assessment Tax Assessment Total Assessment is a certain percentage of the fair market value that is determined by local assessors to be the total taxable value of land and additions on the property. | Land | Improvement |
|---|---|---|---|---|
| 2024 | $5,049 | $583,690 | $200,000 | $383,690 |
| 2023 | $4,599 | $525,550 | $170,000 | $355,550 |
| 2022 | $4,546 | $510,730 | $170,000 | $340,730 |
| 2021 | $4,686 | $478,140 | $130,000 | $348,140 |
| 2020 | $4,479 | $432,800 | $130,000 | $302,800 |
| 2019 | $4,345 | $415,770 | $130,000 | $285,770 |
| 2018 | $4,383 | $403,980 | $115,000 | $288,980 |
| 2017 | $4,316 | $383,680 | $115,000 | $268,680 |
| 2016 | $4,279 | $373,710 | $0 | $0 |
| 2015 | $4,138 | $249,550 | $0 | $249,550 |
| 2014 | $4,003 | $231,580 | $0 | $231,580 |
Agents Affiliated with this Home
-

Seller's Agent in 2020
Melinda O'Burns
Samson Properties
(703) 819-1040
3 in this area
29 Total Sales
-

Buyer's Agent in 2020
Christopher Dominick
RE/MAX Gateway, LLC
(703) 298-0909
1 in this area
57 Total Sales
-

Seller's Agent in 2017
Michael Middleton
Pearson Smith Realty, LLC
(571) 296-0481
80 Total Sales
-

Buyer's Agent in 2017
Ellen Erikson
Long & Foster
(703) 244-9871
2 in this area
36 Total Sales
-

Seller's Agent in 2014
Harry Hasbun
Keller Williams Realty/Lee Beaver & Assoc.
(703) 898-5507
85 Total Sales
-

Buyer's Agent in 2014
Marta Bingham
Samson Properties
(571) 762-8757
1 in this area
16 Total Sales
Map
Source: Bright MLS
MLS Number: 1003111642
APN: 128-47-8977
- 25206 Dunvegan Square
- 43373 Town Gate Square
- 43368 Town Gate Square
- 43370 Town Gate Square
- 43380 Town Gate Square
- 43437 Town Gate Square
- 25336 Ripleys Field Dr
- 25206 Briargate Terrace
- 25230 Pond View Square Unit 301
- 25280 Lake Shore Square Unit 303
- 25280 Lake Shore Square Unit 304
- 25280 Lake Shore Square Unit 205
- 43518 Stonecliff Terrace
- 25340 Lake Mist Square Unit 204
- 43140 Town Hall Plaza
- 25072 Gazelle Ct
- 25423 Planting Field Dr
- 25449 Morse Dr
- 43481 Hopestone Terrace
- 42860 Golf View Dr

