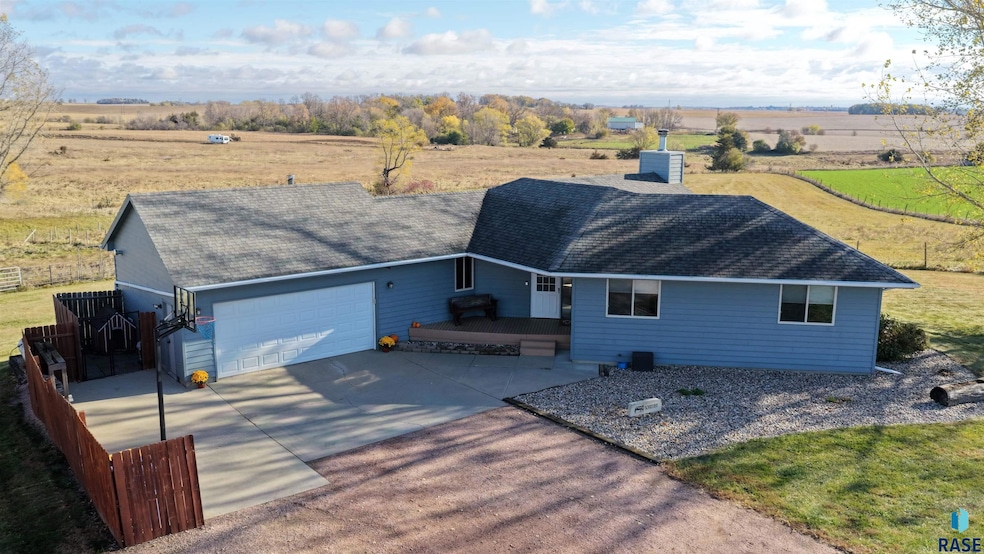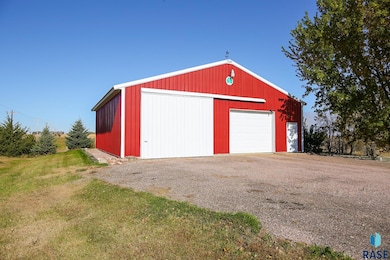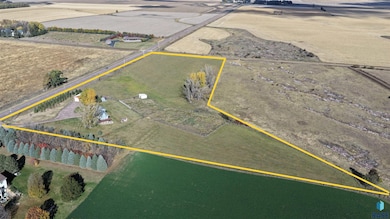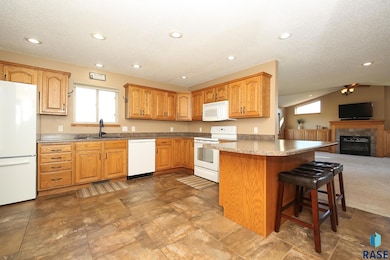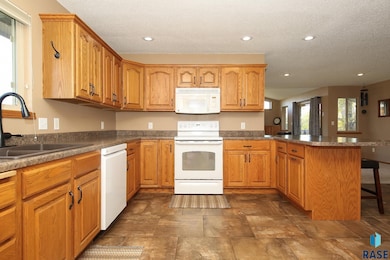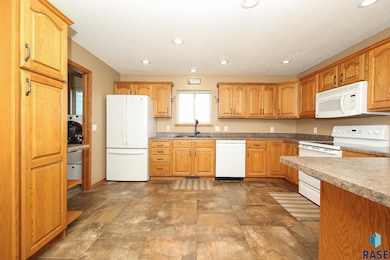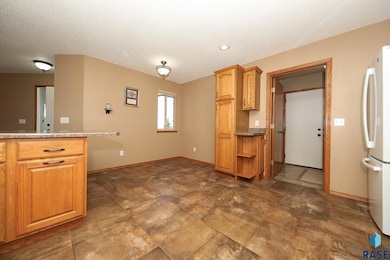25218 482nd Ave Garretson, SD 57030
Estimated payment $3,916/month
Highlights
- Very Popular Property
- Deck
- Ranch Style House
- 11.06 Acre Lot
- Vaulted Ceiling
- No HOA
About This Home
ALL ROADS LEAD HOME! You’ll love this acreage site just minutes from Sioux Falls, Brandon, Garretson & Baltic. Ideal “blacktop” location offers incredible panoramic views of the countryside. There’s also a 40’ x 42’ Cleary building and 11 acres with “Room to Roam”! Bring your dreams...and your family, horses, pets & toys. This spacious ranch walkout home offers over 2700 square feet with 4 bedrooms, 3.5 baths, vaulted ceilings and an open design. The kitchen is large with a breakfast bar and dining area too. Vaulted ceilings and cozy wood burning fireplace invite you into the living room. You’ll enjoy the sun filled windows and incredible views...there’s also sliders to a huge wrap around deck offering a tranquil setting as well. The lower-level family room also features sliders to a back yard patio, plus an additional game room area...great for family and entertaining friends! Owner’s suite has a private full bath with skylight and a walk -in closet. Bedroom #2 is also on the main floor with a walk-in closet (perfect home office). Bedrooms #3 & #4 are in the lower level...one has a large walk-in closet too. Convenient main floor laundry room and extra half bath off the rear entry are added features to this home. This home has a wood burning stove in the garage that can be utilized as a supplemental heat source and was professionally added to the heat pump duct work for added efficiency if desired. Awesome 40’ x 42’ Cleary ribbed steel building with overhead and slider doors. It also has a partial cement floor and is perfect for acreage life, toys and added space for your livestock! A wood burning stove is also located in the shed to take the nip from the air while working on “stuff”. There’s also an open front livestock building with water, plus fencing around the entire acreage site. Enjoy this peaceful setting with 11 acres of elbow room; additional sheds for storage and kids forts; highway access; rural water and ...did we mention...incredible panoramic views!
Home Details
Home Type
- Single Family
Est. Annual Taxes
- $5,291
Year Built
- Built in 1999
Parking
- 2 Car Garage
Home Design
- Ranch Style House
- Composition Roof
Interior Spaces
- 2,708 Sq Ft Home
- Vaulted Ceiling
- Wood Burning Fireplace
- Basement Fills Entire Space Under The House
Kitchen
- Microwave
- Dishwasher
Flooring
- Carpet
- Tile
Bedrooms and Bathrooms
- 4 Bedrooms
Laundry
- Laundry Room
- Laundry on main level
- Dryer
- Washer
Outdoor Features
- Deck
- Patio
- Shed
Schools
- Garretson Elementary School
- Garretson Middle School
- Garretson High School
Additional Features
- 11.06 Acre Lot
- Heat Pump System
Community Details
- No Home Owners Association
- Swanson Tract Subdivision
Map
Home Values in the Area
Average Home Value in this Area
Tax History
| Year | Tax Paid | Tax Assessment Tax Assessment Total Assessment is a certain percentage of the fair market value that is determined by local assessors to be the total taxable value of land and additions on the property. | Land | Improvement |
|---|---|---|---|---|
| 2024 | $5,291 | $478,800 | $121,600 | $357,200 |
| 2023 | $4,842 | $412,600 | $110,900 | $301,700 |
| 2022 | $3,832 | $365,400 | $102,800 | $262,600 |
| 2021 | $3,425 | $333,400 | $0 | $0 |
| 2020 | $3,425 | $284,000 | $0 | $0 |
| 2019 | $3,209 | $262,256 | $0 | $0 |
| 2018 | $3,292 | $251,091 | $0 | $0 |
| 2017 | $3,358 | $236,737 | $81,180 | $155,557 |
| 2016 | $3,358 | $236,737 | $81,180 | $155,557 |
| 2015 | $2,895 | $226,025 | $73,680 | $152,345 |
| 2014 | $2,910 | $224,705 | $73,680 | $151,025 |
Property History
| Date | Event | Price | List to Sale | Price per Sq Ft |
|---|---|---|---|---|
| 11/04/2025 11/04/25 | For Sale | $660,000 | -- | $244 / Sq Ft |
Source: REALTOR® Association of the Sioux Empire
MLS Number: 22508420
APN: 66402
- 0 481st Ave
- 0 255th St St
- 210 Dows St Unit 16
- 301 5th St
- 333 S Depot Ave
- 331 N Main Ave
- 708 N Center Ave
- 716 5th St
- 500 Canyon Ave
- 705 Sarah C St
- 804 Jacob Cir
- 1016 3rd St
- 817 Sarah C Cir
- 817 Sarah C St
- 921 Elvira Dr
- 48503 256th St
- 0 Tbd 258th St St
- TBD 5-255 255th St
- TBD 4-255 255th St
- 25953 481st Ave
- 317 N Main Ave
- 900 Joslyn Dr
- 402 9th Ave
- 2700 E Hazelnut St
- 400 9th Ave N
- 105 S Country Club Ave
- 1400 E Rushmore Dr Unit 3
- 2501 E Augusta St
- 312 S 1st Ave
- 105 E Cedar St
- 2401 E Country Club Cir
- 705 S 8th Ave
- 100 W 10th St
- 110 W 10th St
- 100 Robert Ave Unit 125
- 100 Robert Ave Unit 115
- 100 Robert Ave Unit 101
- 100 Robert Ave Unit 120
- 100 Robert Ave Unit 121
- 3225 N Lewis Ave Unit 3225-03
