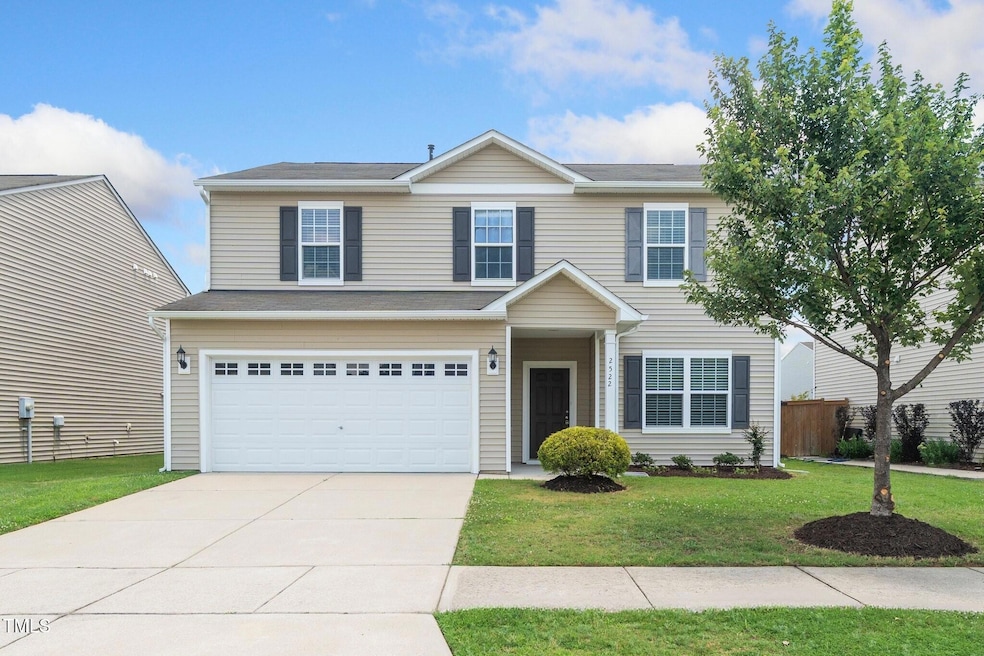
2522 Dalmahoy Ln Fuquay-Varina, NC 27526
Estimated payment $2,579/month
Highlights
- Traditional Architecture
- Wood Flooring
- High Ceiling
- Fuquay-Varina High Rated A-
- Loft
- Community Pool
About This Home
MOVE-IN READY 4 bed / 2.5 bath home in ''highly desirable'' Alston Ridge! Sparkling clean with NEW PAINT....NEW CARPETING.....and NEW LVP flooring throughout downstairs. As you enter, you will find a nicely sized FLEX SPACE off the foyer, with streaming natural light, that can be used as a home office. The OPEN-CONCEPT living room flows seamlessly into the dining area. Featuring STAINLESS STEEL appliances, GRANITE countertops, ABUNDANT CABINETRY and an ISLAND, the kitchen is fully equipped for the master chef who loves to cook & entertain! Rounding out the kitchen is a MASSIVE WALK-IN PANTRY for your storage needs.
Discover three well-sized bedrooms + a BONUS, LOFT AREA upstairs that can be used for playtime, exercise or movie nights! The PRIVATE, PRIMARY BEDROOM is separated from the rest of the second level by a HUGE-WALK IN CLOSET. Relax and unwind in your ensuite bathroom, complete with DUAL VANITY, SEPARATE SHOWER and luxurious SOAKING TUB. *** NOTE: 2021 HVAC, Refrigerator & Washer / Dryer convey. ***
There is ''SO MUCH TO ENJOY'' in this wonderful community: a SALT WATER POOL & POOL HOUSE + GREEN SPACES & SIDEWALKS. The Alston Ridge Neighborhood is adjacent to Alston Ridge Park, which features a picnic pavilion, walking track and playground. The home is ''CONVENIENTLY LOCATED'' just inside the northern limits of Fuquay Varina off Highway 55, and is minutes from shopping & dining (Shoppes at Holly Springs, Harris Teeter, Aldi, Walmart, Lowe's Home Improvement, CVS, Mellow Mushroom, Hickory Tavern, Bellini Italian Cuisine). Rex Hospital Holly Springs is 3 miles away. Easily commute via NC540 Toll Road (6 miles). Come tour your ''NEW HOME'' TODAY!
Home Details
Home Type
- Single Family
Est. Annual Taxes
- $3,631
Year Built
- Built in 2016
Lot Details
- 6,970 Sq Ft Lot
- Landscaped
- Open Lot
HOA Fees
- $52 Monthly HOA Fees
Parking
- 2 Car Attached Garage
- Garage Door Opener
- Private Driveway
- 2 Open Parking Spaces
Home Design
- Traditional Architecture
- Slab Foundation
- Shingle Roof
- Vinyl Siding
Interior Spaces
- 2,319 Sq Ft Home
- 2-Story Property
- High Ceiling
- Ceiling Fan
- Entrance Foyer
- Family Room
- Breakfast Room
- Dining Room
- Loft
Kitchen
- Gas Range
- Range Hood
- Microwave
- Plumbed For Ice Maker
Flooring
- Wood
- Carpet
- Vinyl
Bedrooms and Bathrooms
- 4 Bedrooms
- Walk-In Closet
- Separate Shower in Primary Bathroom
- Soaking Tub
- Bathtub with Shower
Laundry
- Laundry Room
- Laundry on upper level
- Dryer
- Washer
Outdoor Features
- Patio
- Rain Gutters
Schools
- Herbert Akins Road Elementary And Middle School
- Fuquay Varina High School
Utilities
- Forced Air Zoned Heating and Cooling System
- Heating System Uses Natural Gas
- Gas Water Heater
- Cable TV Available
Listing and Financial Details
- Assessor Parcel Number 0658437355
Community Details
Overview
- Association fees include ground maintenance
- Rs Fincher And Co Association, Phone Number (919) 362-1460
- Alston Ridge Subdivision
Recreation
- Community Pool
Map
Home Values in the Area
Average Home Value in this Area
Tax History
| Year | Tax Paid | Tax Assessment Tax Assessment Total Assessment is a certain percentage of the fair market value that is determined by local assessors to be the total taxable value of land and additions on the property. | Land | Improvement |
|---|---|---|---|---|
| 2024 | $3,631 | $414,350 | $90,000 | $324,350 |
| 2023 | $3,086 | $275,709 | $45,000 | $230,709 |
| 2022 | $2,900 | $275,709 | $45,000 | $230,709 |
| 2021 | $2,763 | $275,709 | $45,000 | $230,709 |
| 2020 | $2,763 | $275,709 | $45,000 | $230,709 |
| 2019 | $2,613 | $224,863 | $45,000 | $179,863 |
| 2018 | $2,464 | $224,863 | $45,000 | $179,863 |
| 2017 | $2,375 | $224,863 | $45,000 | $179,863 |
| 2016 | $2,343 | $45,000 | $45,000 | $0 |
Property History
| Date | Event | Price | Change | Sq Ft Price |
|---|---|---|---|---|
| 08/28/2025 08/28/25 | Pending | -- | -- | -- |
| 08/16/2025 08/16/25 | Price Changed | $409,000 | -1.4% | $176 / Sq Ft |
| 07/31/2025 07/31/25 | Price Changed | $415,000 | -2.4% | $179 / Sq Ft |
| 07/11/2025 07/11/25 | For Sale | $425,000 | -- | $183 / Sq Ft |
Purchase History
| Date | Type | Sale Price | Title Company |
|---|---|---|---|
| Interfamily Deed Transfer | -- | None Available | |
| Special Warranty Deed | $221,000 | Attorney |
Mortgage History
| Date | Status | Loan Amount | Loan Type |
|---|---|---|---|
| Open | $165,742 | New Conventional |
Similar Homes in the area
Source: Doorify MLS
MLS Number: 10108406
APN: 0658.03-43-7355-000
- 2622 Perthshire Ln
- 2540 Averon Dr
- 2425 Fiddich Ln
- 2408 Fiddich Ln
- 2535 Kinglass Dr
- 2422 Kinglass Dr
- 517 Hidden Cellars Dr
- 2238 Cherry Top Dr
- 508 Hidden Cellars Dr
- 2306 Sugar Cone Way
- 2304 Sugar Cone Way
- 2300 Sugar Cone Way
- 2318 Sugar Cone Way
- 2232 Cherry Top Dr
- 2321 Sugar Cone Way
- 2214 Sugar Cone Way
- 437 Hidden Cellars Dr
- 2409 Plowridge Rd
- 2308 Sugar Cone Way
- 2314 Sugar Cone Way






