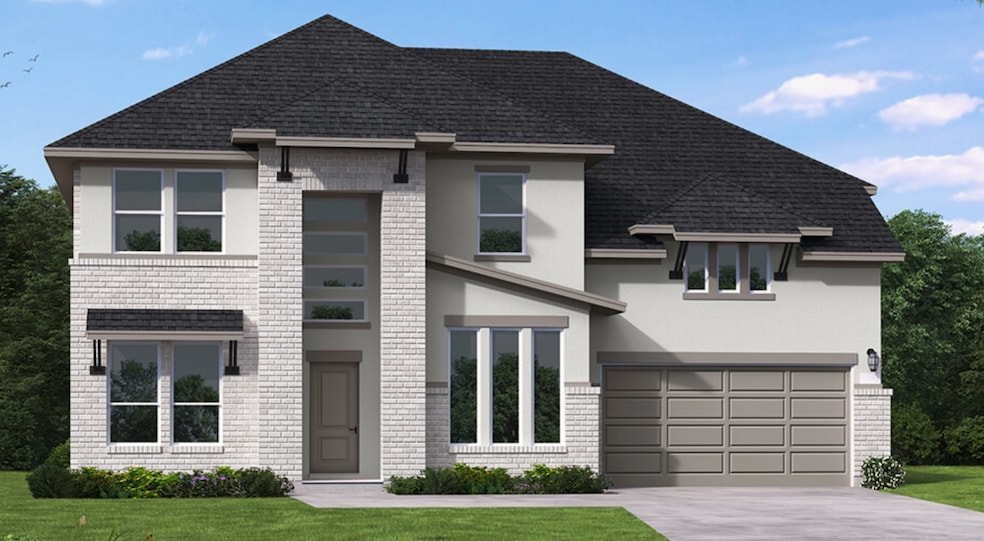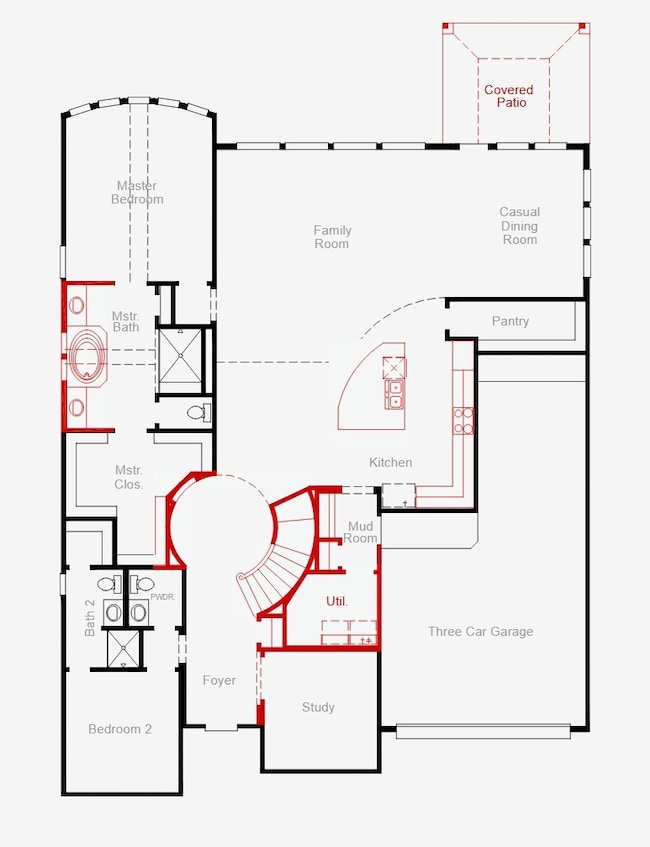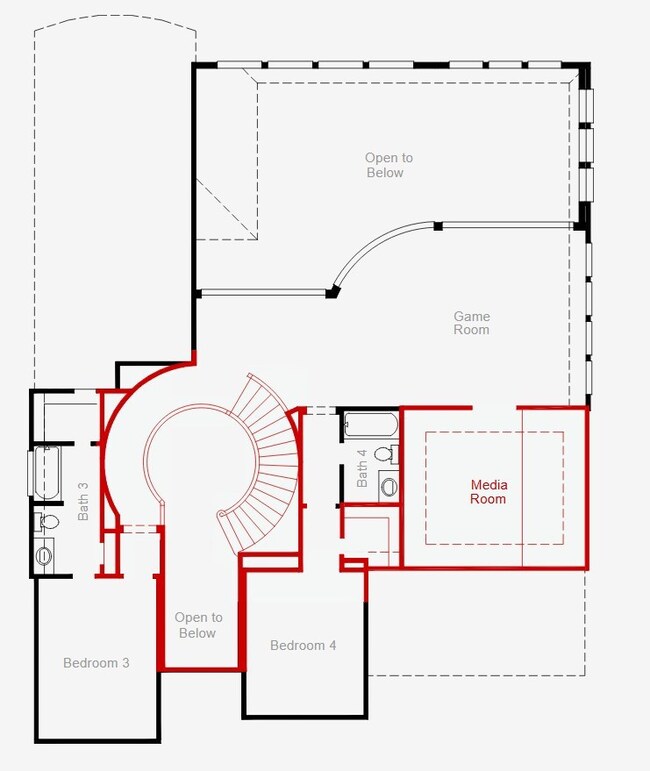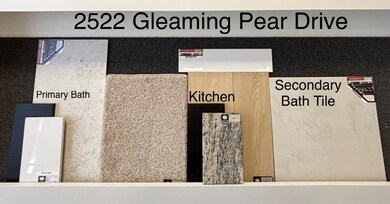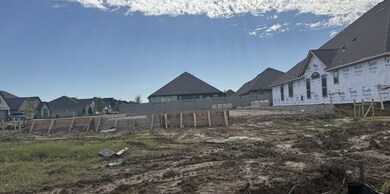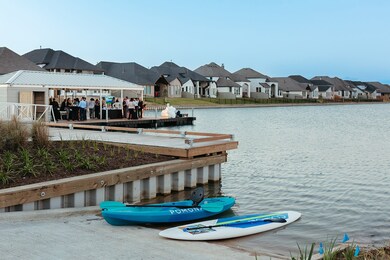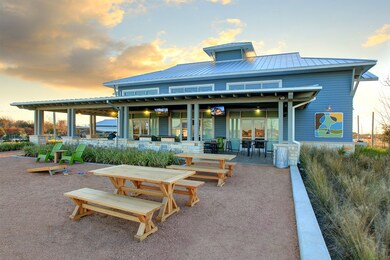
PENDING
NEW CONSTRUCTION
2522 Gleaming Pear Dr Manvel, TX 77578
Pomona NeighborhoodEstimated payment $4,600/month
Total Views
430
4
Beds
4.5
Baths
3,850
Sq Ft
$182
Price per Sq Ft
Highlights
- Under Construction
- Home Energy Rating Service (HERS) Rated Property
- Contemporary Architecture
- Pomona El Rated A-
- Deck
- High Ceiling
About This Home
This stunning 2-story home on a desirable corner lot offers 4 spacious bedrooms, 4.5 baths, a media room, and a game room—perfect for both everyday living and entertaining. A dramatic curved staircase welcomes you inside, where soaring 2-story ceilings in the family and dining rooms create a bright, open atmosphere. From movie nights to game days, this home combines timeless elegance with modern comfort in every detail.
Home Details
Home Type
- Single Family
Year Built
- Built in 2025 | Under Construction
Lot Details
- East Facing Home
- Back Yard Fenced
- Sprinkler System
HOA Fees
- $115 Monthly HOA Fees
Parking
- 3 Car Attached Garage
- Tandem Garage
Home Design
- Contemporary Architecture
- Traditional Architecture
- Brick Exterior Construction
- Slab Foundation
- Composition Roof
- Radiant Barrier
- Stucco
Interior Spaces
- 3,850 Sq Ft Home
- 2-Story Property
- High Ceiling
- Ceiling Fan
- Gas Log Fireplace
- Family Room Off Kitchen
- Home Office
- Game Room
- Utility Room
- Washer and Gas Dryer Hookup
Kitchen
- Walk-In Pantry
- Butlers Pantry
- Gas Oven
- Gas Cooktop
- Microwave
- Dishwasher
- Kitchen Island
- Quartz Countertops
- Disposal
Flooring
- Carpet
- Tile
- Vinyl Plank
- Vinyl
Bedrooms and Bathrooms
- 4 Bedrooms
- En-Suite Primary Bedroom
- Double Vanity
- Single Vanity
- Soaking Tub
- Separate Shower
Home Security
- Security System Owned
- Fire and Smoke Detector
Eco-Friendly Details
- Home Energy Rating Service (HERS) Rated Property
- ENERGY STAR Qualified Appliances
- Energy-Efficient Windows with Low Emissivity
- Energy-Efficient HVAC
- Energy-Efficient Insulation
- Energy-Efficient Thermostat
- Ventilation
Outdoor Features
- Deck
- Covered Patio or Porch
Schools
- Pomona Elementary School
- Rodeo Palms Junior High School
- Manvel High School
Utilities
- Central Heating and Cooling System
- Heating System Uses Gas
- Programmable Thermostat
Community Details
- First Service Residential Association, Phone Number (713) 932-1122
- Built by Coventry Homes
- Pomona Subdivision
Map
Create a Home Valuation Report for This Property
The Home Valuation Report is an in-depth analysis detailing your home's value as well as a comparison with similar homes in the area
Home Values in the Area
Average Home Value in this Area
Property History
| Date | Event | Price | Change | Sq Ft Price |
|---|---|---|---|---|
| 06/21/2025 06/21/25 | Pending | -- | -- | -- |
| 05/29/2025 05/29/25 | For Sale | $699,990 | -- | $182 / Sq Ft |
Source: Houston Association of REALTORS®
Similar Homes in Manvel, TX
Source: Houston Association of REALTORS®
MLS Number: 6122714
Nearby Homes
- 2518 Gleaming Pear Dr
- 2330 Gleaming Pear Dr
- 2419 Gleaming Pear Dr
- 2514 Gleaming Pear Dr
- 2521 Gleaming Pear Dr
- 2418 Peach Oak Crossing
- 2423 Pear Blossom Ln
- 2410 Gleaming Pear Dr
- 2407 Gleaming Pear Dr
- 2414 Gleaming Pear Dr
- 2431 Hazel Berry St
- 2415 Hazel Berry St
- 2411 Hazel Berry St
- 2426 Hazel Berry St
- 2326 Pear Blossom Ln
- 2318 Gleaming Pear Dr
- 4914 Olive Province Ln
- 2310 Gleaming Pear Dr
- 2415 Honeyberry Shrub Dr
