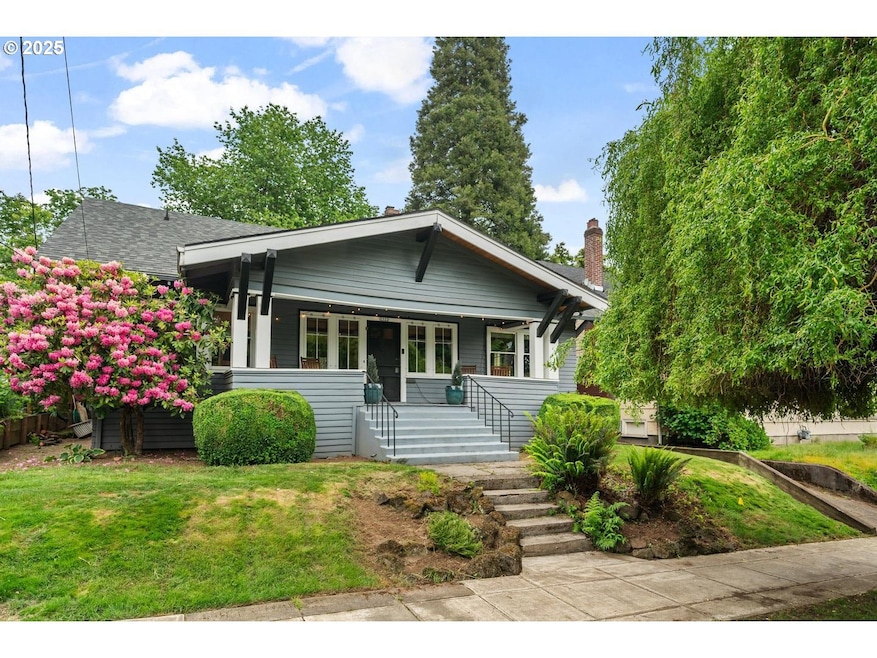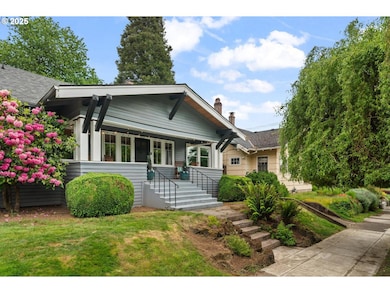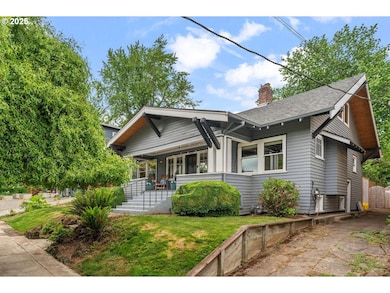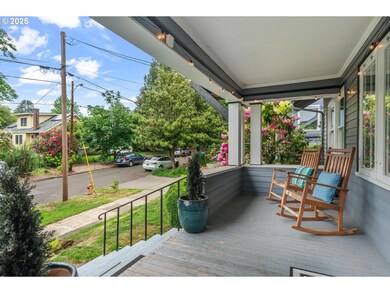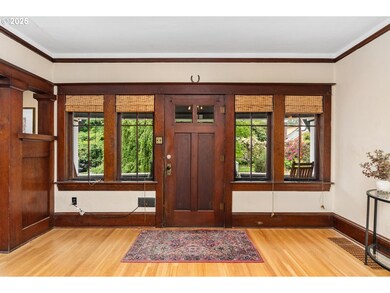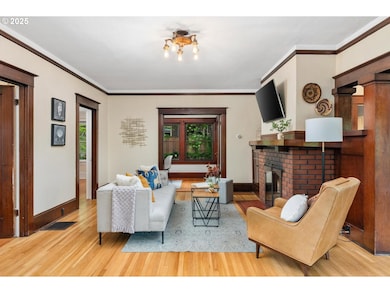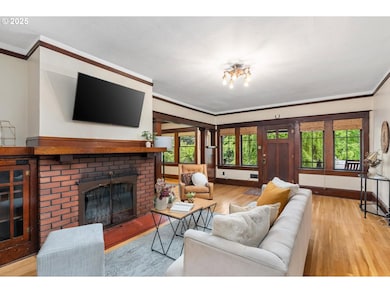2522 NE 50th Ave Portland, OR 97213
Rose City Park NeighborhoodEstimated payment $4,268/month
Highlights
- View of Trees or Woods
- Craftsman Architecture
- Wood Flooring
- Rose City Park Elementary Rated 10
- Deck
- Bonus Room
About This Home
This timeless 1911 Craftsman blends old home Portland charm with thoughtful updates & a location that’s hard to beat! Nestled on a quiet street, this home is just blocks from the heart of the Hollywood District with Whole Foods & Trader Joes, the iconic Hollywood Theatre, shops, coffee, restaurants & food carts, a gym & more. It's also located just a handful of blocks away from Beaumont-Wilshire with all of its cute shops & restaurants. Inside, you'll enjoy the charm of its hardwood floors, crown moldings, wood windows, & built-ins that preserve its vintage character. The spacious layout offers 4 bedrooms & 2 bathrooms, a main-floor office, & a flexible lower-level bonus room. Out back, unwind in the private, oversized yard with koi pond, & lots of space to garden or entertain. Tons of storage, central A/C, a beautiful covered front porch, & loads of potential round out this special home. Recent seller updates since purchasing include a new water heater, back deck, some fencing, a French drain, irrigation system, & new carpet.
Listing Agent
eXp Realty, LLC Brokerage Phone: 503-504-2369 License #201214054 Listed on: 05/16/2025
Home Details
Home Type
- Single Family
Est. Annual Taxes
- $8,259
Year Built
- Built in 1911
Lot Details
- 4,791 Sq Ft Lot
- Lot Dimensions are 50x100
- Cul-De-Sac
- Fenced
- Sprinkler System
- Private Yard
- Property is zoned R2.5
Property Views
- Woods
- Territorial
Home Design
- Craftsman Architecture
- Composition Roof
- Wood Siding
- Lap Siding
- Cement Siding
- Concrete Perimeter Foundation
Interior Spaces
- 2,770 Sq Ft Home
- 3-Story Property
- Crown Molding
- High Ceiling
- Ceiling Fan
- Wood Burning Fireplace
- Double Pane Windows
- Wood Frame Window
- Family Room
- Living Room
- Dining Room
- Home Office
- Bonus Room
- Partially Finished Basement
- Basement Fills Entire Space Under The House
- Storm Windows
Kitchen
- Built-In Oven
- Cooktop
- Microwave
- Dishwasher
- Disposal
Flooring
- Wood
- Wall to Wall Carpet
Bedrooms and Bathrooms
- 4 Bedrooms
Laundry
- Laundry Room
- Washer and Dryer
Parking
- On-Street Parking
- Off-Street Parking
Outdoor Features
- Deck
- Outdoor Water Feature
- Porch
Schools
- Rose City Park Elementary School
- Roseway Heights Middle School
- Leodis Mcdaniel High School
Utilities
- Forced Air Heating and Cooling System
- Heating System Uses Gas
Community Details
- No Home Owners Association
- Hollywood/Rose City Subdivision
Listing and Financial Details
- Assessor Parcel Number R118979
Map
Home Values in the Area
Average Home Value in this Area
Tax History
| Year | Tax Paid | Tax Assessment Tax Assessment Total Assessment is a certain percentage of the fair market value that is determined by local assessors to be the total taxable value of land and additions on the property. | Land | Improvement |
|---|---|---|---|---|
| 2025 | $8,567 | $317,930 | -- | -- |
| 2024 | $8,259 | $308,670 | -- | -- |
| 2023 | $8,259 | $299,680 | $0 | $0 |
| 2022 | $7,769 | $290,960 | $0 | $0 |
| 2021 | $7,638 | $282,490 | $0 | $0 |
| 2020 | $7,007 | $274,270 | $0 | $0 |
| 2019 | $6,749 | $266,290 | $0 | $0 |
| 2018 | $6,551 | $258,540 | $0 | $0 |
| 2017 | $6,279 | $251,010 | $0 | $0 |
| 2016 | $5,746 | $243,700 | $0 | $0 |
| 2015 | $5,266 | $222,700 | $0 | $0 |
| 2014 | $5,187 | $216,220 | $0 | $0 |
Property History
| Date | Event | Price | List to Sale | Price per Sq Ft | Prior Sale |
|---|---|---|---|---|---|
| 11/06/2025 11/06/25 | Pending | -- | -- | -- | |
| 10/30/2025 10/30/25 | For Sale | $680,000 | 0.0% | $245 / Sq Ft | |
| 10/26/2025 10/26/25 | Off Market | $680,000 | -- | -- | |
| 10/13/2025 10/13/25 | Price Changed | $680,000 | -1.4% | $245 / Sq Ft | |
| 09/10/2025 09/10/25 | Price Changed | $690,000 | -1.4% | $249 / Sq Ft | |
| 09/08/2025 09/08/25 | For Sale | $699,900 | 0.0% | $253 / Sq Ft | |
| 09/05/2025 09/05/25 | Off Market | $699,900 | -- | -- | |
| 08/13/2025 08/13/25 | For Sale | $699,900 | 0.0% | $253 / Sq Ft | |
| 08/06/2025 08/06/25 | Off Market | $699,900 | -- | -- | |
| 07/22/2025 07/22/25 | Price Changed | $699,900 | -2.1% | $253 / Sq Ft | |
| 06/10/2025 06/10/25 | Price Changed | $715,000 | -2.1% | $258 / Sq Ft | |
| 05/16/2025 05/16/25 | For Sale | $730,000 | +1.4% | $264 / Sq Ft | |
| 05/31/2022 05/31/22 | Sold | $720,000 | -4.0% | $211 / Sq Ft | View Prior Sale |
| 04/30/2022 04/30/22 | Pending | -- | -- | -- | |
| 04/08/2022 04/08/22 | For Sale | $750,000 | -- | $219 / Sq Ft |
Purchase History
| Date | Type | Sale Price | Title Company |
|---|---|---|---|
| Warranty Deed | $720,000 | Wfg Title | |
| Warranty Deed | $720,000 | Wfg Title | |
| Interfamily Deed Transfer | -- | Ticor Title | |
| Warranty Deed | $320,000 | Transnation | |
| Warranty Deed | $230,000 | -- |
Mortgage History
| Date | Status | Loan Amount | Loan Type |
|---|---|---|---|
| Open | $442,000 | New Conventional | |
| Closed | $442,000 | New Conventional | |
| Previous Owner | $268,250 | New Conventional | |
| Previous Owner | $256,000 | Purchase Money Mortgage | |
| Previous Owner | $184,000 | Purchase Money Mortgage | |
| Closed | $34,500 | No Value Available |
Source: Regional Multiple Listing Service (RMLS)
MLS Number: 314609440
APN: R118979
- 2906 NE 49th Ave
- 2125 NE 48th Ave
- 2924 NE 52nd Ave
- 2014 NE 49th Ave
- 2030 NE 47th Ave
- 5519 NE Alameda St
- 2511 2515 NE 57th Ave
- 2344 NE 42nd Ave
- 2906 NE 57th Ave
- 2840 NE 58th Ave
- 3320 NE 52nd Ave
- 1568 NE 52nd Ave
- 1613 NE 46th Ave
- 1616 NE 45th Ave Unit 5
- 3129 NE 58th Ave
- 3415 NE 56th Ave
- 5734 NE Broadway
- 1625 NE 58th Ave
- 3880 NE Wistaria Dr
- 1318 NE 46th Ave
