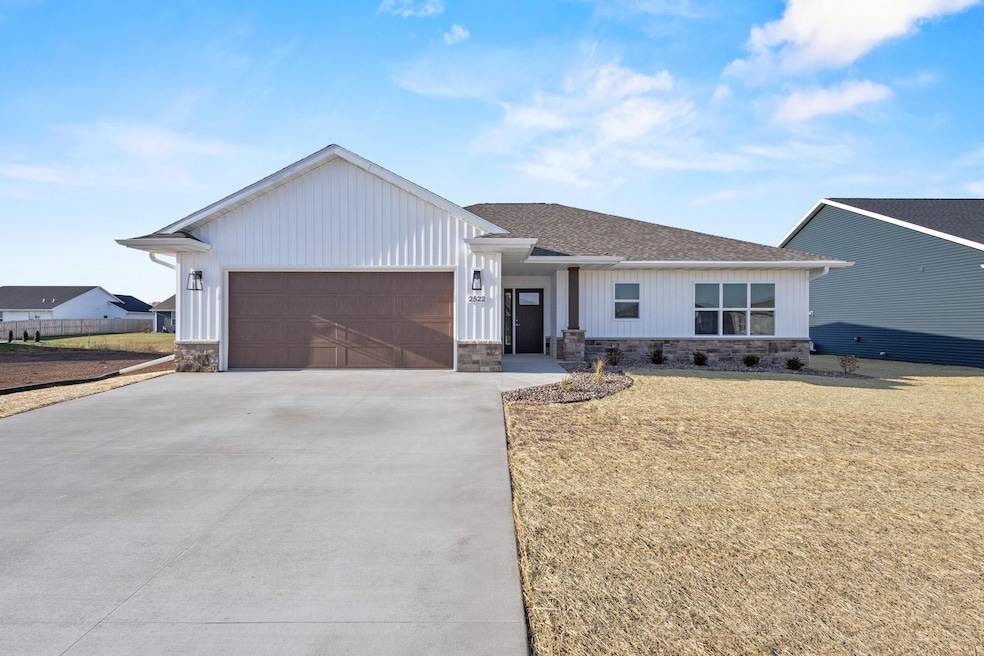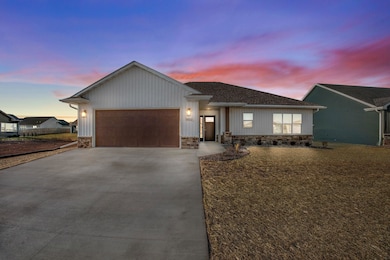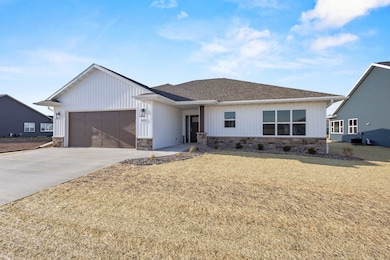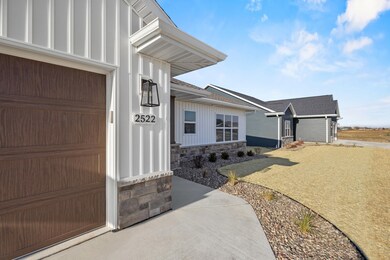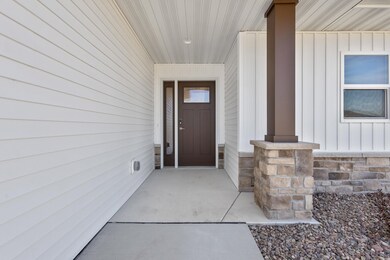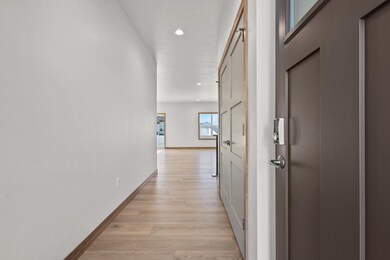2522 Tipperary Trail de Pere, WI 54115
Estimated payment $2,388/month
Highlights
- New Construction
- 1 Fireplace
- Walk-In Closet
- Hemlock Creek Elementary School Rated A-
- 2 Car Attached Garage
- Forced Air Heating and Cooling System
About This Home
This classy 2 bedroom, 2 bath home has a sunroom and offers the perfect space for entertaining or relaxing! The kitchen is stunning with a dual finish of Treasure stained lowers and Tanglewood painted uppers. Carrara Miksa quartz countertops & Arabescato Venato backsplash add an elegant touch. The great room features a gas fireplace beautifully surrounded from floor to ceiling with Casa Di Sassi Bianco Blend stone. The primary suite offers a spacious walk in closet and ensuite bathroom with dual sink vanity accented with Trigato Quartz countertop and gold fixtures & hardware. Monthly association fee is $175.00 for lawn care & snow removal. Basement offers full bath rough-in and egress window for future living space.
Home Details
Home Type
- Single Family
Est. Annual Taxes
- $848
Year Built
- Built in 2025 | New Construction
Lot Details
- 8,712 Sq Ft Lot
HOA Fees
- $15 Monthly HOA Fees
Home Design
- Poured Concrete
- Stone Exterior Construction
- Vinyl Siding
Interior Spaces
- 1,650 Sq Ft Home
- 1-Story Property
- 1 Fireplace
- Basement Fills Entire Space Under The House
Kitchen
- Kitchen Island
- Disposal
Bedrooms and Bathrooms
- 2 Bedrooms
- Walk-In Closet
- 2 Full Bathrooms
- Walk-in Shower
Parking
- 2 Car Attached Garage
- Garage Door Opener
- Driveway
Utilities
- Forced Air Heating and Cooling System
- Heating System Uses Natural Gas
Community Details
- Built by Meacham Development, Inc.
Map
Home Values in the Area
Average Home Value in this Area
Tax History
| Year | Tax Paid | Tax Assessment Tax Assessment Total Assessment is a certain percentage of the fair market value that is determined by local assessors to be the total taxable value of land and additions on the property. | Land | Improvement |
|---|---|---|---|---|
| 2024 | $848 | $53,000 | $53,000 | -- |
| 2023 | $874 | $53,000 | $53,000 | $0 |
| 2022 | $966 | $53,000 | $53,000 | $0 |
| 2021 | $885 | $44,200 | $44,200 | $0 |
| 2020 | $255 | $10,200 | $10,200 | $0 |
Property History
| Date | Event | Price | List to Sale | Price per Sq Ft |
|---|---|---|---|---|
| 11/18/2025 11/18/25 | For Sale | $438,900 | +777.8% | $266 / Sq Ft |
| 03/03/2021 03/03/21 | For Sale | $50,000 | 0.0% | -- |
| 03/03/2021 03/03/21 | Off Market | $50,000 | -- | -- |
| 03/02/2020 03/02/20 | For Sale | $50,900 | -- | -- |
Purchase History
| Date | Type | Sale Price | Title Company |
|---|---|---|---|
| Warranty Deed | $50,000 | First American Title Insurance |
Source: REALTORS® Association of Northeast Wisconsin
MLS Number: 50318343
APN: WD-2005
- 2526 Tipperary Trail
- 2518 Tipperary Trail
- 2514 Tipperary Trail
- 2510 Tipperary Trail
- 2533 Tipperary Trail
- 2506 Tipperary Trail
- 2505 Tipperary Trail
- 2537 Tipperary Trail
- 2474 Tipperary Trail
- 2501 Tipperary Trail
- 2493 Tipperary Trail
- 2487 Tipperary Trail
- 2531 Kilrush Rd
- 2532 Kilrush Rd
- 2481 Tipperary Trail
- 2475 Tipperary Trail
- 2538 Tipperary Trail
- 2520 Kilrush Rd
- 2497 Kilrush Rd
- 2493 Kilrush Rd
- 1749-1765 Garroman Dr
- 1746-1776 Burgoyne Ct
- 2247 Samantha St
- 2951 Sabal Oak Dr
- 2201-2297 Samantha St
- 410-414 Willie Mays Cir
- 2077 Bridge Port Ct
- 3000 Quarry Park Dr
- 1951 Scheuring Rd
- 2453 Scheuring Rd
- 1314-1334 Copilot Way
- 1310 Scheuring Rd
- 1550-1598 Quarry Park Dr
- 1265 Lear Ln
- 1420 S Pine Tree Rd
- 1795 Grant St
- 1470 Navigator Way
- 1471 Navigator Way
- 3030-3036 Ryan Rd
- 1810 Briarwood Ct
