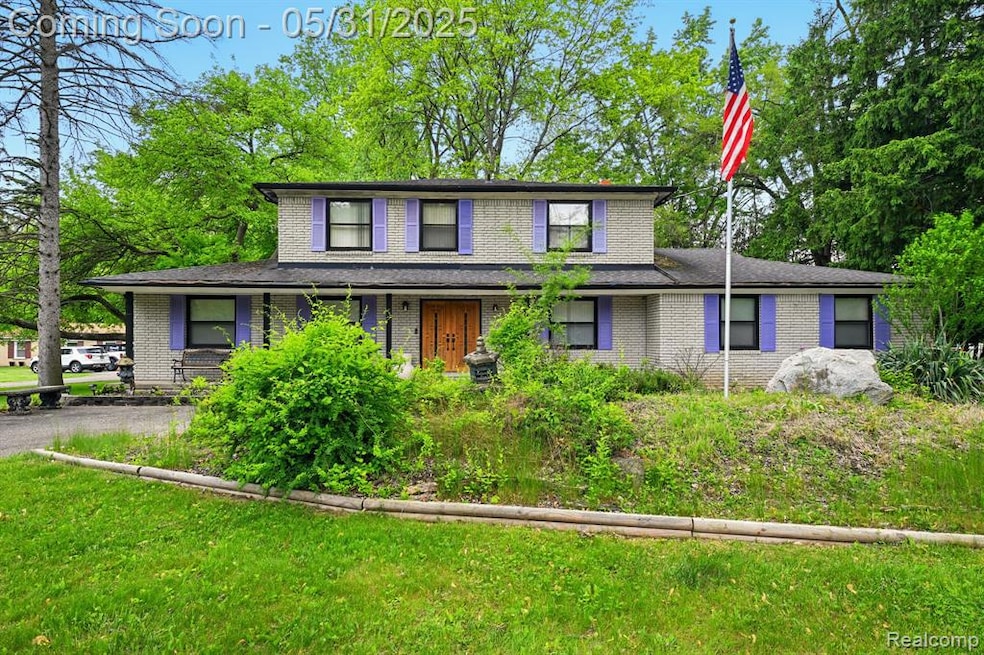25226 Ingleside Dr Southfield, MI 48033
Estimated payment $2,007/month
Highlights
- 0.92 Acre Lot
- Deck
- No HOA
- Colonial Architecture
- Wooded Lot
- Covered Patio or Porch
About This Home
Open House Sat June 7 & Sun June 8: 12p-2p both days. This spacious 4 bedroom, 3 full bathroom, 2,777 Sqft Southfield colonial home is nestled in one of Southfield’s most desirable neighborhoods! This sprawling home sits on almost an acre and the location and settling makes it ideal for families or anyone seeking a peaceful suburban retreat.
Step inside to discover spacious living areas & bedrooms filled with natural light and peaceful views. The kitchen is equipped with modern appliances and ample counter space, perfect for preparing delicious meals. Enjoy cozy evenings in the living room, family room with fireplace, four season room, or entertain guests in your backyard oasis.
Located just minutes from major highways, this property provides easy access to downtown Southfield, Royal Oak, Ferndale, Clawson, Detroit and surrounding areas. You'll love being close to popular local spots like Star Southfield Entertainment Centre, Plum Hollow Country Club, and the Southfield Public Library. Nearby shopping and dining options include Meijer, Target, and a variety of restaurants along Telegraph Road.
This home is brimming with possibilities and ready for your personal touch. Finish the basement and create more entertainment space. Outside, the large backyard provides privacy and plenty of space for gardening and future landscaping projects. While some updates are needed, the potential is there. This home provides for a solid foundation to make it your own. Home is being sold AS-IS. Sold by Trust per probate agreement. All offers due 8p on Tuesday, June 10.
IDBRG. BATVAI. Some photos virtually staged.
Home Details
Home Type
- Single Family
Est. Annual Taxes
Year Built
- Built in 1965
Lot Details
- 0.92 Acre Lot
- Lot Dimensions are 100x400
- Wooded Lot
Home Design
- Colonial Architecture
- Brick Exterior Construction
- Poured Concrete
- Chimney Cap
Interior Spaces
- 2,777 Sq Ft Home
- 2-Story Property
- Gas Fireplace
- Awning
- Family Room with Fireplace
- Unfinished Basement
Kitchen
- Built-In Electric Oven
- Electric Cooktop
- Microwave
- Dishwasher
- Stainless Steel Appliances
Bedrooms and Bathrooms
- 3 Bedrooms
- 3 Full Bathrooms
Parking
- 2 Car Attached Garage
- Driveway
Outdoor Features
- Deck
- Covered Patio or Porch
Location
- Ground Level
Utilities
- Forced Air Heating System
- Heating System Uses Natural Gas
Listing and Financial Details
- Assessor Parcel Number 2429126006
Community Details
Overview
- No Home Owners Association
- Suprvrs Of Riverwood Estates Subdivision
Amenities
- Laundry Facilities
Map
Home Values in the Area
Average Home Value in this Area
Tax History
| Year | Tax Paid | Tax Assessment Tax Assessment Total Assessment is a certain percentage of the fair market value that is determined by local assessors to be the total taxable value of land and additions on the property. | Land | Improvement |
|---|---|---|---|---|
| 2022 | $4,392 | $162,720 | $18,750 | $143,970 |
| 2021 | $4,551 | $140,170 | $19,500 | $120,670 |
| 2020 | $3,957 | $120,360 | $19,500 | $100,860 |
| 2018 | $4,685 | $91,950 | $17,080 | $74,870 |
| 2015 | -- | $72,690 | $0 | $0 |
| 2014 | -- | $66,800 | $0 | $0 |
| 2011 | -- | $72,420 | $0 | $0 |
Property History
| Date | Event | Price | Change | Sq Ft Price |
|---|---|---|---|---|
| 06/25/2025 06/25/25 | Pending | -- | -- | -- |
| 06/05/2025 06/05/25 | For Sale | $295,000 | -- | $106 / Sq Ft |
Mortgage History
| Date | Status | Loan Amount | Loan Type |
|---|---|---|---|
| Closed | $14,450 | Unknown | |
| Closed | $270,000 | Reverse Mortgage Home Equity Conversion Mortgage |
Source: Realcomp
MLS Number: 20251003528
APN: 24-29-126-006
- 25648 Forestview Dr
- 25201 Mcallister St
- 25073 Oakbrooke Dr
- 25279 Greenbrooke Dr Unit 18
- 25045 Glenbrooke Dr
- 24851 Auburn Ln Unit 55
- 24857 Auburn Ln
- 24050 Sunnypoint Dr
- 25511 Hickory Hill St
- 23940 Edinburgh St
- 24840 Thorndyke St
- 0000 Mcallister
- 23705 Rockingham St
- 000 Rouge Crest Rd
- 25255 Orchard Grove St
- 25215 Orchard Grove St
- 23610 Edinburgh St
- 23730 Edinburgh St
- 23483 Outwood St
- 000 Mcallister St

