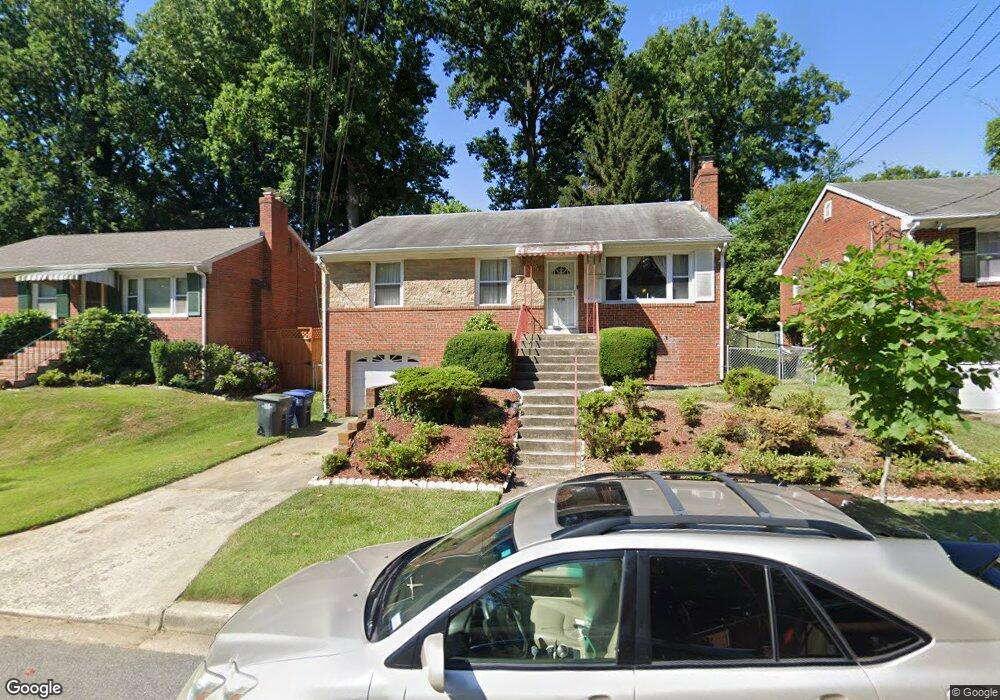
2523 36th Place SE Washington, DC 20020
Hillcrest NeighborhoodEstimated payment $1,955/month
Total Views
1,003
3
Beds
2
Baths
1,200
Sq Ft
$283
Price per Sq Ft
Highlights
- Raised Ranch Architecture
- No HOA
- Central Heating and Cooling System
- 1 Fireplace
- 2 Car Attached Garage
About This Home
AS isAs Is
Home Details
Home Type
- Single Family
Est. Annual Taxes
- $1,266
Year Built
- Built in 1957
Lot Details
- 5,968 Sq Ft Lot
Parking
- 2 Car Attached Garage
Home Design
- Raised Ranch Architecture
- Brick Exterior Construction
- Concrete Perimeter Foundation
Interior Spaces
- Property has 2 Levels
- 1 Fireplace
Bedrooms and Bathrooms
- 3 Main Level Bedrooms
- 2 Full Bathrooms
Basement
- Walk-Out Basement
- Connecting Stairway
Utilities
- Central Heating and Cooling System
- Natural Gas Water Heater
Community Details
- No Home Owners Association
- Hill Crest Subdivision
Listing and Financial Details
- Tax Lot 121
- Assessor Parcel Number 5684//0121
Map
Create a Home Valuation Report for This Property
The Home Valuation Report is an in-depth analysis detailing your home's value as well as a comparison with similar homes in the area
Home Values in the Area
Average Home Value in this Area
Tax History
| Year | Tax Paid | Tax Assessment Tax Assessment Total Assessment is a certain percentage of the fair market value that is determined by local assessors to be the total taxable value of land and additions on the property. | Land | Improvement |
|---|---|---|---|---|
| 2024 | $1,279 | $430,490 | $202,610 | $227,880 |
| 2023 | $1,266 | $420,240 | $192,410 | $227,830 |
| 2022 | $1,264 | $387,360 | $183,810 | $203,550 |
| 2021 | $1,213 | $374,770 | $181,130 | $193,640 |
| 2020 | $1,158 | $365,590 | $177,310 | $188,280 |
| 2019 | $1,106 | $354,930 | $176,950 | $177,980 |
| 2018 | $1,059 | $331,490 | $0 | $0 |
| 2017 | $967 | $299,970 | $0 | $0 |
| 2016 | $926 | $289,480 | $0 | $0 |
| 2015 | $863 | $274,410 | $0 | $0 |
| 2014 | $869 | $274,750 | $0 | $0 |
Source: Public Records
Property History
| Date | Event | Price | Change | Sq Ft Price |
|---|---|---|---|---|
| 10/21/2024 10/21/24 | Pending | -- | -- | -- |
| 10/21/2024 10/21/24 | For Sale | $340,000 | -- | $283 / Sq Ft |
Source: Bright MLS
Mortgage History
| Date | Status | Loan Amount | Loan Type |
|---|---|---|---|
| Closed | $772,500 | Reverse Mortgage Home Equity Conversion Mortgage | |
| Closed | $544,185 | Reverse Mortgage Home Equity Conversion Mortgage |
Source: Public Records
Similar Homes in the area
Source: Bright MLS
MLS Number: DCDC2164616
APN: 5684-0121
Nearby Homes
- 2544 34th St SE
- 3619 Austin St SE
- 2521 Fairhill Dr
- 3704 Suitland Rd SE
- 3412 Alabama Ave SE
- 3821 W St SE Unit A
- 2030 37th St SE Unit B
- 3827 W St SE Unit A
- 2015 37th St SE Unit 102
- 2015 37th St SE Unit 301
- 2145 Suitland Terrace SE Unit B
- 2604 32nd St SE
- 2112 38th St SE Unit 102
- 3918 Stone Gate Dr Unit D
- 2126 Suitland Terrace SE Unit 101
- 3811 V St SE Unit 101
- 3906 Southern Ave SE Unit A
- 2019 38th St SE Unit B
- 3805 V St SE
- 2034 Fort Davis St SE Unit B
