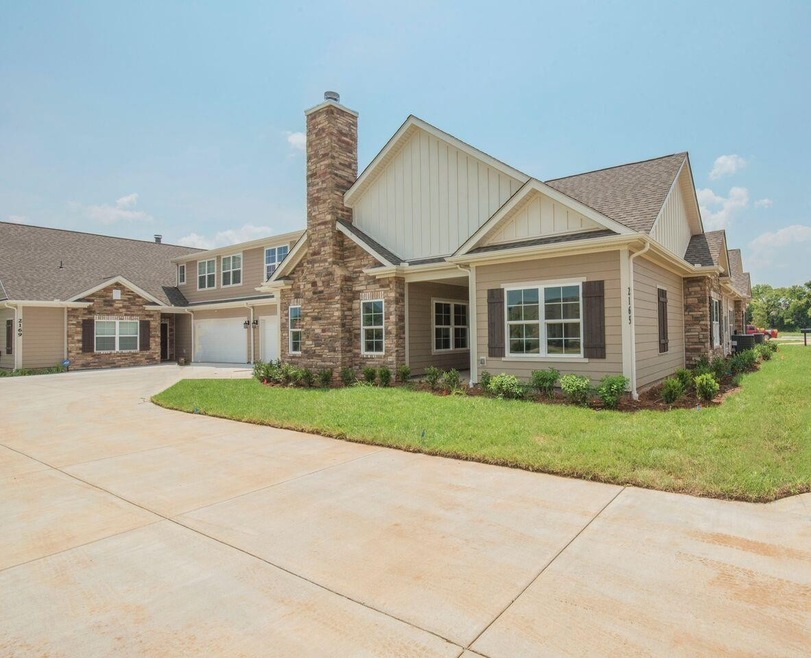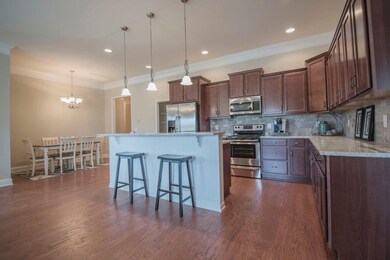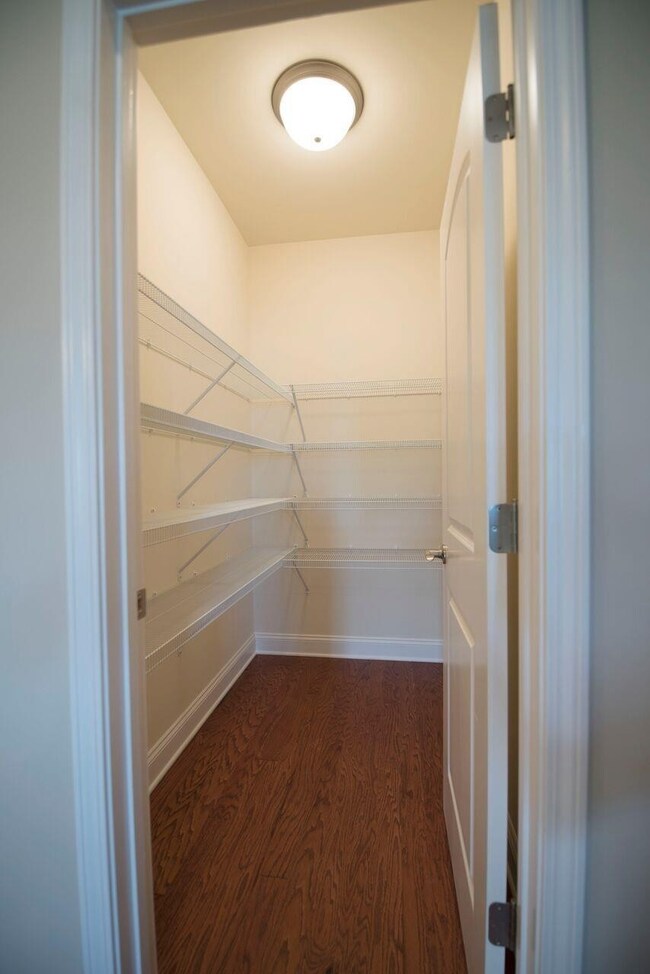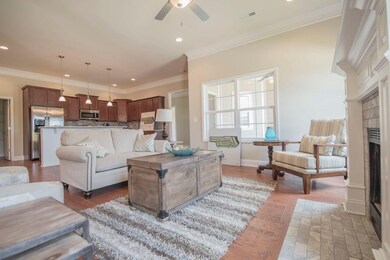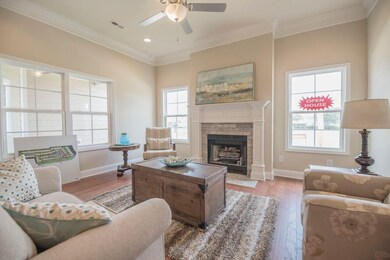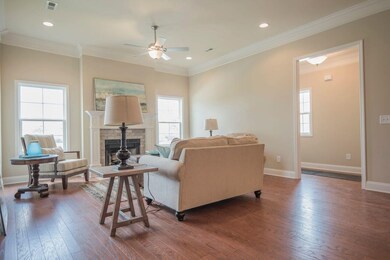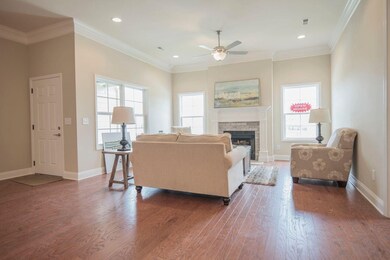
2523 Bridgeway St Murfreesboro, TN 37128
Highlights
- Fitness Center
- Clubhouse
- 1 Fireplace
- Barfield Elementary School Rated A-
- Wood Flooring
- Community Pool
About This Home
As of July 2025Azalea all one level with open plan living. Hardwood floors, granite kitchen counters, custom cabinets, stainless appliance pkg, covered porch, large owner's suite, open floor plan, and tile bath/utility rooms. Upgrades: Subway tile backsplash, under cabinet lighting, soft close doors and drawers, trim molding package. Amenities:Community Pool/clubhouse/walkway/gym. 3rd Party Builder's Warranty by Liberty Mutual.
Last Agent to Sell the Property
Reliant Realty ERA Powered License # 280425 Listed on: 02/17/2020

Property Details
Home Type
- Multi-Family
Est. Annual Taxes
- $2,600
Year Built
- Built in 2020
Lot Details
- Level Lot
- Irrigation
HOA Fees
- $265 Monthly HOA Fees
Parking
- 2 Car Garage
- Garage Door Opener
- Driveway
Home Design
- Cottage
- Property Attached
- Slab Foundation
- Shingle Roof
- Stone Siding
- Hardboard
Interior Spaces
- 1,950 Sq Ft Home
- Property has 1 Level
- Ceiling Fan
- 1 Fireplace
- ENERGY STAR Qualified Windows
- Combination Dining and Living Room
- Storage
- Fire and Smoke Detector
Kitchen
- Microwave
- Dishwasher
- ENERGY STAR Qualified Appliances
- Disposal
Flooring
- Wood
- Carpet
- Tile
Bedrooms and Bathrooms
- 3 Main Level Bedrooms
- Walk-In Closet
- 2 Full Bathrooms
- Low Flow Plumbing Fixtures
Accessible Home Design
- Accessible Hallway
- Accessible Doors
- Accessible Entrance
Outdoor Features
- Covered Patio or Porch
Schools
- Rockvale Elementary School
- Rockvale Middle School
- Rockvale High School
Utilities
- Cooling Available
- Heat Pump System
- Underground Utilities
Listing and Financial Details
- Tax Lot 20D
- Assessor Parcel Number 114 01703 R0124575
Community Details
Overview
- $450 One-Time Secondary Association Fee
- Association fees include exterior maintenance, ground maintenance, recreation facilities, water
- Stonebridge Townhomes Subdivision
Amenities
- Clubhouse
Recreation
- Fitness Center
- Community Pool
- Trails
Ownership History
Purchase Details
Home Financials for this Owner
Home Financials are based on the most recent Mortgage that was taken out on this home.Purchase Details
Home Financials for this Owner
Home Financials are based on the most recent Mortgage that was taken out on this home.Similar Homes in Murfreesboro, TN
Home Values in the Area
Average Home Value in this Area
Purchase History
| Date | Type | Sale Price | Title Company |
|---|---|---|---|
| Warranty Deed | $390,000 | Signature Title | |
| Warranty Deed | $390,000 | Signature Title | |
| Warranty Deed | $305,826 | Signature Title Services Llc | |
| Quit Claim Deed | -- | Signature Title Services Llc |
Mortgage History
| Date | Status | Loan Amount | Loan Type |
|---|---|---|---|
| Previous Owner | $316,835 | VA |
Property History
| Date | Event | Price | Change | Sq Ft Price |
|---|---|---|---|---|
| 07/17/2025 07/17/25 | Sold | $390,000 | -3.7% | $200 / Sq Ft |
| 06/17/2025 06/17/25 | Pending | -- | -- | -- |
| 06/07/2025 06/07/25 | For Sale | $405,000 | +32.4% | $208 / Sq Ft |
| 07/12/2021 07/12/21 | Sold | $305,826 | 0.0% | $157 / Sq Ft |
| 11/30/2020 11/30/20 | Pending | -- | -- | -- |
| 02/17/2020 02/17/20 | For Sale | $305,826 | -- | $157 / Sq Ft |
Tax History Compared to Growth
Tax History
| Year | Tax Paid | Tax Assessment Tax Assessment Total Assessment is a certain percentage of the fair market value that is determined by local assessors to be the total taxable value of land and additions on the property. | Land | Improvement |
|---|---|---|---|---|
| 2025 | $2,094 | $74,050 | $0 | $74,050 |
| 2024 | $2,094 | $74,050 | $0 | $74,050 |
| 2023 | $1,389 | $74,050 | $0 | $74,050 |
| 2022 | $1,197 | $74,050 | $0 | $74,050 |
| 2021 | $1,261 | $56,800 | $0 | $56,800 |
Agents Affiliated with this Home
-
Mindy Patton

Seller's Agent in 2025
Mindy Patton
Reliant Realty ERA Powered
(615) 202-0270
28 in this area
31 Total Sales
-
Jonathan Harmon

Buyer's Agent in 2025
Jonathan Harmon
Exit Realty Bob Lamb & Associates
(615) 668-2353
48 in this area
125 Total Sales
-
Dave Patton

Seller's Agent in 2021
Dave Patton
Reliant Realty ERA Powered
(615) 202-0185
118 in this area
124 Total Sales
-
Kelly Gafford

Seller Co-Listing Agent in 2021
Kelly Gafford
Reliant Realty ERA Powered
(615) 828-1645
122 in this area
144 Total Sales
-
Michael Osborne

Buyer's Agent in 2021
Michael Osborne
Benchmark Realty, LLC
(615) 397-5054
20 in this area
37 Total Sales
Map
Source: Realtracs
MLS Number: 2123783
APN: 114-017.03-C-087
- 2462 Bridgeway St
- 2365 Stonecenter Ln
- 2337 Stonecenter Ln
- 2403 Cason Ln
- 2466 Cason Ln
- 2216 Hospitality Ln
- 2205 Cason Ln
- 2219 Hospitality Ln
- 2622 Leawood Ct
- 2625 Leawood Ct
- 2218 Welltown Ln
- 2207 Hospitality Ln Unit 28B
- 2617 Leawood Ct
- 2536 Cason Ln
- 2211 Bridgeway St
- 2621 Colleen Dr
- 2338 Thad Ct
- 2408 Audubon Ln
- 2192 Welltown Ln
- 2219 Barringer Ln
