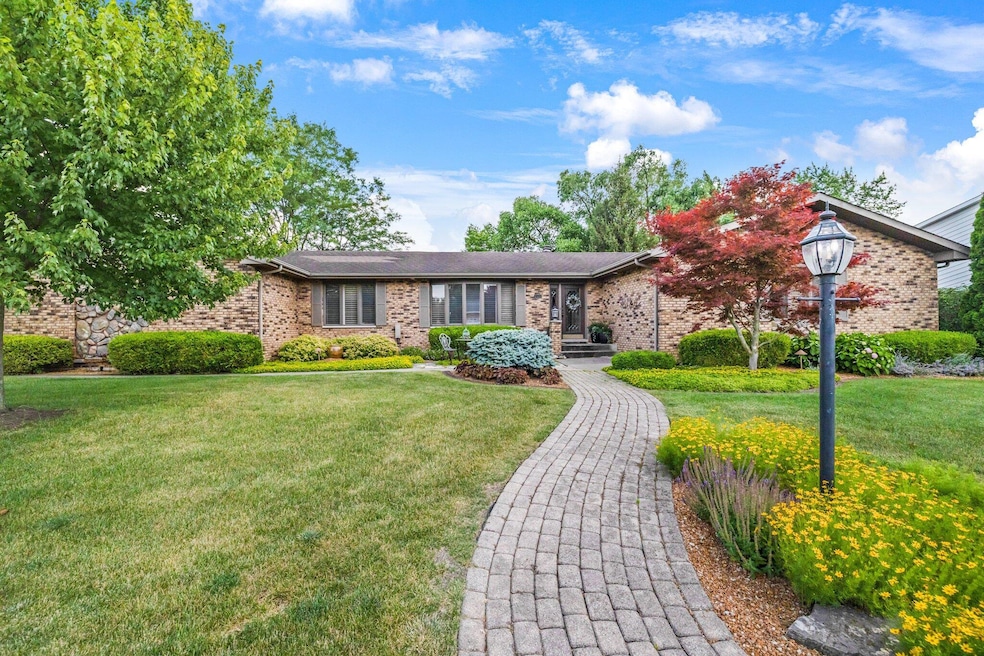
Highlights
- Corner Lot
- Neighborhood Views
- Spa Bath
- Kahler Middle School Rated A-
- 2 Car Attached Garage
- Laundry Room
About This Home
As of August 2025Come check out this well-cared-for, pre-inspected all-brick ranch on Castlewood Drive! With 4 bedrooms, 3 bathrooms, and over 4,000 finished square feet, there's plenty of space to spread out and make yourself at home. The main level is filled with natural light from newer skylights and a wall of windows. You'll love the spacious kitchen--there's plenty of countertop and cabinet space, a built-in desk area, and a pantry to help keep everything organized. Step outside to a private, beautifully landscaped yard with a fire pit--great for relaxing or hanging out with friends. The finished basement offers lots of options, with a dry bar, a craft or game room, an extra bedroom, and tons of organized storage. Enjoy being close to the neighborhood park and a private pond for fishing or skating when the weather's right. Recent updates include a newer air conditioner, furnace, water heater, garage door, and opener. This is a home where you can truly enjoy your space and your hobbies!
Home Details
Home Type
- Single Family
Est. Annual Taxes
- $6,079
Year Built
- Built in 1984
Lot Details
- 0.27 Acre Lot
- Landscaped
- Corner Lot
HOA Fees
- $36 Monthly HOA Fees
Parking
- 2 Car Attached Garage
- Garage Door Opener
Interior Spaces
- 1-Story Property
- Living Room with Fireplace
- Neighborhood Views
- Basement
Kitchen
- Microwave
- Dishwasher
Flooring
- Carpet
- Tile
- Vinyl
Bedrooms and Bathrooms
- 4 Bedrooms
- Spa Bath
Laundry
- Laundry Room
- Laundry on main level
- Dryer
- Washer
- Sink Near Laundry
Utilities
- Forced Air Heating and Cooling System
Community Details
- Castlewood HOA, Phone Number (219) 227-8930
- Castlewood Subdivision
Listing and Financial Details
- Assessor Parcel Number 451118254001000034
Similar Homes in the area
Home Values in the Area
Average Home Value in this Area
Mortgage History
| Date | Status | Loan Amount | Loan Type |
|---|---|---|---|
| Closed | $350,000 | Unknown | |
| Closed | $87,500 | Stand Alone Second |
Property History
| Date | Event | Price | Change | Sq Ft Price |
|---|---|---|---|---|
| 08/19/2025 08/19/25 | Sold | $421,599 | +2.8% | $102 / Sq Ft |
| 07/07/2025 07/07/25 | Pending | -- | -- | -- |
| 07/03/2025 07/03/25 | For Sale | $410,000 | -- | $100 / Sq Ft |
Tax History Compared to Growth
Tax History
| Year | Tax Paid | Tax Assessment Tax Assessment Total Assessment is a certain percentage of the fair market value that is determined by local assessors to be the total taxable value of land and additions on the property. | Land | Improvement |
|---|---|---|---|---|
| 2024 | $10,638 | $436,000 | $84,800 | $351,200 |
| 2023 | $4,841 | $418,300 | $84,800 | $333,500 |
| 2022 | $4,995 | $407,500 | $84,800 | $322,700 |
| 2021 | $4,525 | $377,900 | $77,600 | $300,300 |
| 2020 | $4,428 | $365,700 | $66,400 | $299,300 |
| 2019 | $4,945 | $393,200 | $61,900 | $331,300 |
| 2018 | $4,882 | $377,800 | $61,900 | $315,900 |
| 2017 | $4,435 | $370,200 | $61,900 | $308,300 |
| 2016 | $4,172 | $346,600 | $61,900 | $284,700 |
| 2014 | $3,807 | $334,100 | $61,900 | $272,200 |
| 2013 | $3,773 | $327,400 | $61,900 | $265,500 |
Agents Affiliated with this Home
-
Chandra Pallikan

Seller's Agent in 2025
Chandra Pallikan
PMI NWI
(219) 808-0777
1 in this area
12 Total Sales
-
John Schupp

Buyer's Agent in 2025
John Schupp
SCHUPP Real Estate
(219) 775-2373
1 in this area
328 Total Sales
Map
Source: Northwest Indiana Association of REALTORS®
MLS Number: 823689
APN: 45-11-18-254-001.000-034
- 2550 Howard Castle Dr
- 2557 Howard Castle Dr
- 1519 Shady Ln
- 1510 Shady Ln
- 1451 Joliet St
- 1594 Joliet St
- 1736 Saint John Rd
- 1492 Knighthood Dr
- 1211 Joliet St
- 1514 Cynthia Ct
- 1442 Rhett Ct
- 1429 W Lincoln Hwy
- 1195 77th Ave
- 2711 Edgewood Dr
- 1030 Rockwell Ln
- 2308 Flint Ct
- 1444 Madelene Grace Ct
- 919 Francis Place
- 2523 James Dr
- 1848 Saturday Evening Ave






