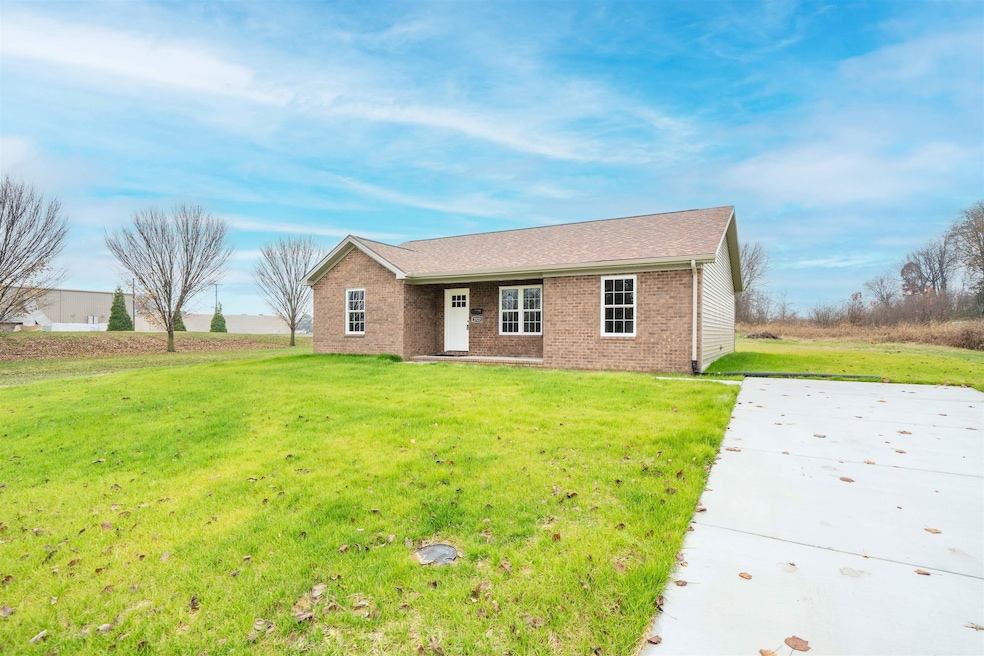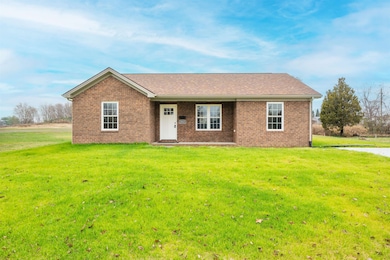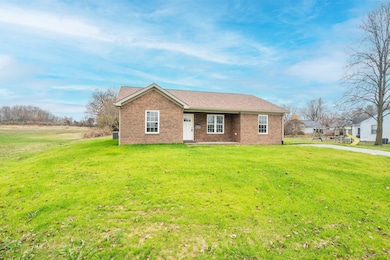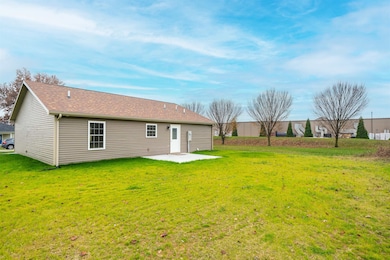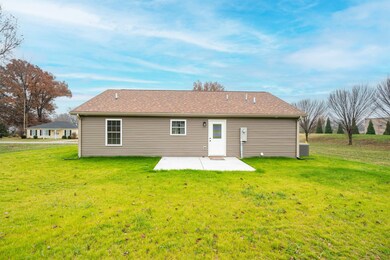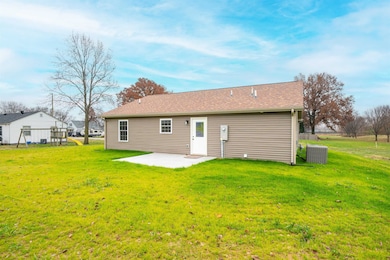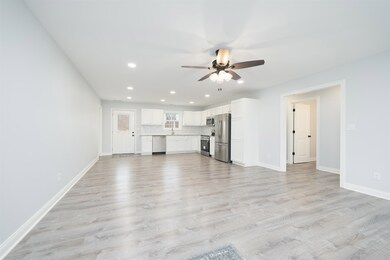NEW CONSTRUCTION
$10K PRICE DROP
2523 E 8th St Owensboro, KY 42303
Old Owensboro NeighborhoodEstimated payment $1,543/month
Total Views
2,933
3
Beds
2
Baths
1,362
Sq Ft
$183
Price per Sq Ft
Highlights
- New Construction
- Ranch Style House
- Front Porch
- Daviess County Middle School Rated A-
- No HOA
- Brick or Stone Mason
About This Home
Built in 2025, this split-bedroom, 3 bed, 2 bath house blends modern design with exceptional efficiency. Its energy-efficient systems and tankless water heater help keep utility costs low, while durable vinyl flooring adds a contemporary, low-maintenance touch throughout. With the advantage of low county taxes and an appealing price BELOW appraised value, this house offers outstanding value for buyers seeking comfort and affordability!
Property Details
Home Type
- Manufactured Home
Year Built
- Built in 2025 | New Construction
Lot Details
- Lot Dimensions are 99x105
- Level Lot
Home Design
- Single Family Detached Home
- Manufactured Home
- Ranch Style House
- Brick or Stone Mason
- Slab Foundation
- Dimensional Roof
- Vinyl Siding
Interior Spaces
- 1,362 Sq Ft Home
- Ceiling Fan
- Living Room
- Combination Kitchen and Dining Room
- Utility Room
- Washer and Dryer Hookup
- Vinyl Flooring
- Attic Access Panel
Kitchen
- Range
- Microwave
- Dishwasher
Bedrooms and Bathrooms
- 3 Bedrooms
- Split Bedroom Floorplan
- Walk-In Closet
- 2 Full Bathrooms
Parking
- Parking Pad
- Driveway
Outdoor Features
- Front Porch
Schools
- Meadow Lands Elementary School
- Breckinridge County Middle School
- Daviess County High School
Utilities
- Forced Air Heating and Cooling System
- Gas Available
- Tankless Water Heater
- Gas Water Heater
Community Details
- No Home Owners Association
- East Subdivision
Map
Create a Home Valuation Report for This Property
The Home Valuation Report is an in-depth analysis detailing your home's value as well as a comparison with similar homes in the area
Home Values in the Area
Average Home Value in this Area
Property History
| Date | Event | Price | List to Sale | Price per Sq Ft |
|---|---|---|---|---|
| 12/02/2025 12/02/25 | Price Changed | $249,000 | -3.9% | $183 / Sq Ft |
| 11/25/2025 11/25/25 | For Sale | $259,000 | -- | $190 / Sq Ft |
Source: Greater Owensboro REALTOR® Association
Source: Greater Owensboro REALTOR® Association
MLS Number: 93624
Nearby Homes
- 2929 E 4th St
- 825 George Madison Dr
- 347 Pantle Point
- 1834 Mcculloch Ave
- 3628 Riverbend Cove
- 1708 Monarch Ave
- 309 Riverside Dr
- 3820 Hillcrest Dr
- 1639 Monarch Ave
- 3841 Hillcrest Dr
- 1301 Leitchfield Rd
- 625 Jackson St
- 3905 Brookfield Dr
- 1116 E 5th St
- 1112 E 5th St
- 1110 E 5th St
- 705 Hall St
- 1005 Jackson St
- 929 Hall St
- 431 Center St
- 1917 Hughes Ave
- 2233 Village Run
- 2608 Veach Rd
- 3750 Ralph Ave
- 1316 Bowie Trail Unit Bowie
- 1369 Bowie Trail Unit C
- 1301 Bowie Trail Unit B
- 1101 Burlew Blvd
- 901 Peppertree Ln Unit 4
- 4201 Scotty Ln Unit 5
- 918 Pepper Tree Ln Unit C
- 3101 Burlew Blvd Unit A
- 3424 New Hartford Rd
- 405 W Legion Blvd
- 633 Princeton Pkwy Unit 2
- 1085 E Byers Ave
- 1200 E Byers Ave
- 1506 Tamarack Rd
- 3301 Bobwhite Ave
- 3301 W 2nd St Unit 1
