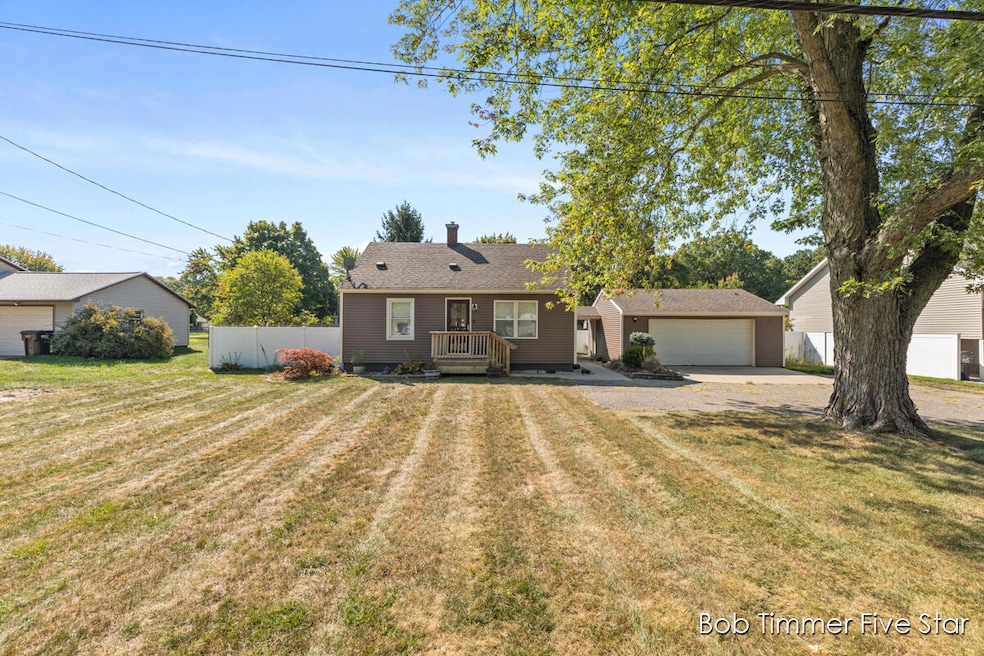2523 Heights Ravenna Rd Muskegon, MI 49444
Estimated payment $1,556/month
Highlights
- In Ground Pool
- Deck
- 2 Car Detached Garage
- Cape Cod Architecture
- No HOA
- Eat-In Kitchen
About This Home
This beautifully updated four-bedroom, one and a half bath home offers a perfect mix of comfort, style, and space for entertaining. Inside, you'll find newer vinyl plank flooring and lighting throughout, along with a renovated kitchen featuring newer cabinets, countertops, and stainless steel appliances. Step outside to a large fenced-in backyard designed for fun and relaxation, complete with a pool, deck, and firepit- ideal for hosting gatherings or unwind after a long day. The two-car garage includes drive-through access to the backyard, adding convenience for outdoor projects or extra storage. with modern updates and plenty of room to enjoy both indoors and out, this move-in-ready home is full of charm and functionality.
Listing Agent
Five Star Real Estate (Grandv) License #6501375466 Listed on: 09/20/2025

Home Details
Home Type
- Single Family
Est. Annual Taxes
- $1,558
Year Built
- Built in 1948
Lot Details
- 0.41 Acre Lot
- Lot Dimensions are 98x192
- Shrub
- Level Lot
- Sprinkler System
- Back Yard Fenced
- Property is zoned R1, R1
Parking
- 2 Car Detached Garage
- Garage Door Opener
Home Design
- Cape Cod Architecture
- Shingle Roof
- Vinyl Siding
Interior Spaces
- 2-Story Property
- Ceiling Fan
- Insulated Windows
- Window Treatments
- Basement Fills Entire Space Under The House
Kitchen
- Eat-In Kitchen
- Range
- Microwave
- Dishwasher
Flooring
- Carpet
- Laminate
- Vinyl
Bedrooms and Bathrooms
- 4 Bedrooms | 2 Main Level Bedrooms
Laundry
- Laundry on lower level
- Dryer
- Washer
Outdoor Features
- In Ground Pool
- Deck
- Patio
Location
- Mineral Rights Excluded
Utilities
- Forced Air Heating and Cooling System
- Heating System Uses Natural Gas
- Natural Gas Water Heater
- Septic System
- Cable TV Available
Community Details
- No Home Owners Association
Map
Home Values in the Area
Average Home Value in this Area
Tax History
| Year | Tax Paid | Tax Assessment Tax Assessment Total Assessment is a certain percentage of the fair market value that is determined by local assessors to be the total taxable value of land and additions on the property. | Land | Improvement |
|---|---|---|---|---|
| 2025 | $1,558 | $120,900 | $0 | $0 |
| 2024 | $1,096 | $75,800 | $0 | $0 |
| 2023 | $1,047 | $67,100 | $0 | $0 |
| 2022 | $1,355 | $60,400 | $0 | $0 |
| 2021 | $1,317 | $54,600 | $0 | $0 |
| 2020 | $1,303 | $50,400 | $0 | $0 |
| 2019 | $1,279 | $47,400 | $0 | $0 |
| 2018 | $1,249 | $44,900 | $0 | $0 |
| 2017 | $1,224 | $44,300 | $0 | $0 |
| 2016 | $743 | $40,700 | $0 | $0 |
| 2015 | -- | $38,600 | $0 | $0 |
| 2014 | -- | $33,800 | $0 | $0 |
| 2013 | -- | $34,600 | $0 | $0 |
Property History
| Date | Event | Price | Change | Sq Ft Price |
|---|---|---|---|---|
| 09/20/2025 09/20/25 | For Sale | $270,000 | +6.7% | $220 / Sq Ft |
| 11/05/2024 11/05/24 | Sold | $252,950 | +7.6% | $206 / Sq Ft |
| 09/30/2024 09/30/24 | Pending | -- | -- | -- |
| 09/27/2024 09/27/24 | For Sale | $235,000 | -- | $191 / Sq Ft |
Purchase History
| Date | Type | Sale Price | Title Company |
|---|---|---|---|
| Warranty Deed | $252,950 | Chicago Title | |
| Warranty Deed | $252,950 | Chicago Title | |
| Interfamily Deed Transfer | -- | Chicago Title | |
| Interfamily Deed Transfer | -- | Chicago Title | |
| Quit Claim Deed | $55,000 | None Available | |
| Quit Claim Deed | -- | Rei | |
| Sheriffs Deed | $80,000 | None Available | |
| Warranty Deed | -- | Safe Title Inc |
Mortgage History
| Date | Status | Loan Amount | Loan Type |
|---|---|---|---|
| Open | $212,950 | New Conventional | |
| Closed | $212,950 | New Conventional | |
| Previous Owner | $104,000 | Purchase Money Mortgage |
Source: Southwestern Michigan Association of REALTORS®
MLS Number: 25048447
APN: 15-330-000-0002-00
- 3548 Reginald Dr
- 3471 Kersting Dr
- 3249 de Feyter St
- 2384 E Columbia Ave
- 2338 E Columbia Ave
- 2488 E Broadway Ave
- 3575 S Dangl Rd
- V/L S Sheridan Dr
- 3245 Hulka Ave
- 3960 Westwind Ln
- 2355 Cress Creek Dr
- 3176 Klug St
- 2242 Corrine Ave
- 3835 Ellen St
- 1657 E Summit Ave
- VL Olthoff Dr
- 3835 Molly Blvd
- 3104 Stratford St
- 3125 Stratford St
- 1520 Sunbury Ave
- 3975 Grand Haven Rd
- 2250 Valley St
- 3232 Leahy St Unit B
- 2243 E Apple Ave
- 834 S Sheridan Dr
- 3229 Jefferson St
- 267 Seminole Rd
- 1523 Norton Shores Ln
- 1700 Harmony Lake Dr
- 581 Lake Forest Ln
- 410 Glen Oaks Dr
- 6420 Harvey St
- 1211 Pine St Unit 2
- 959 Flette St
- 194 Strong Ave
- 3050 Maple Grove Rd
- 208 Houston Ave Unit Studio
- 285 Western Ave
- 351 W Western Ave
- 292 W Western Ave






