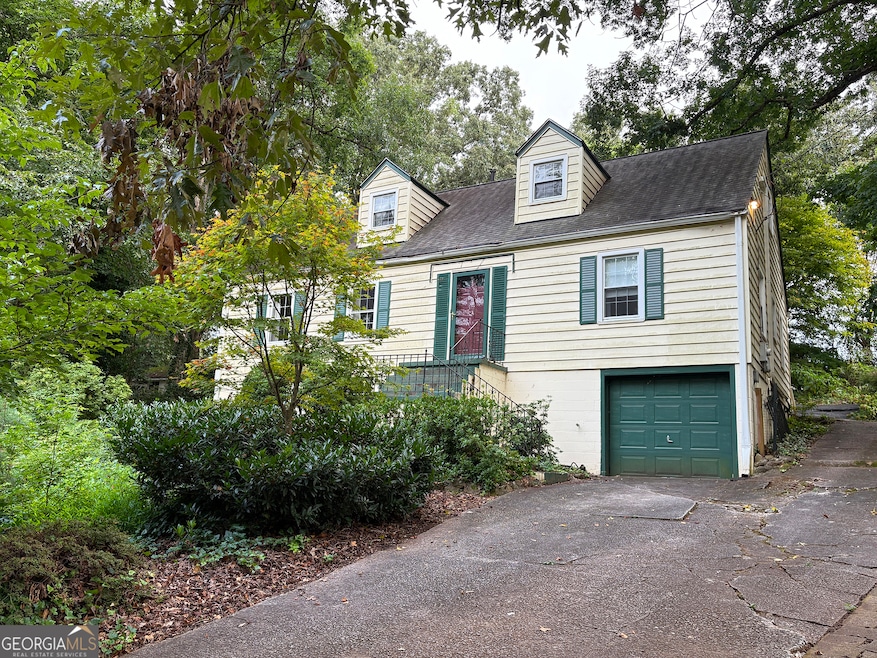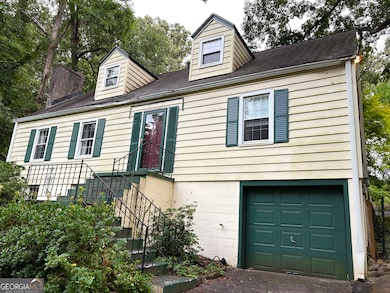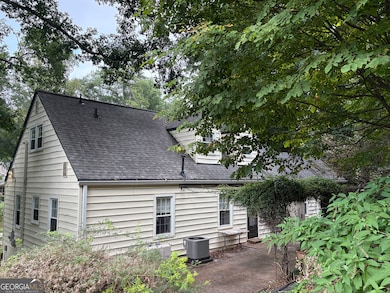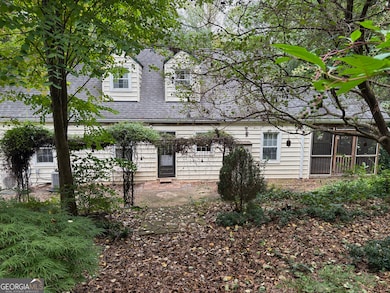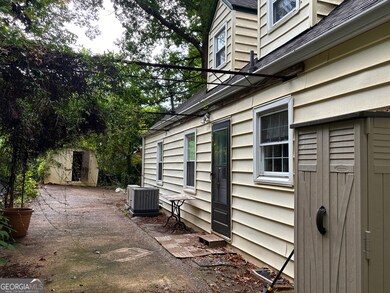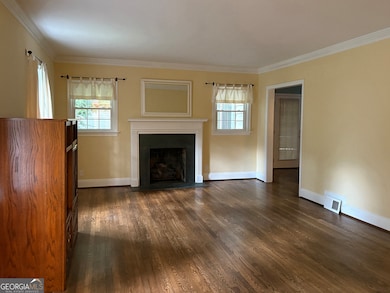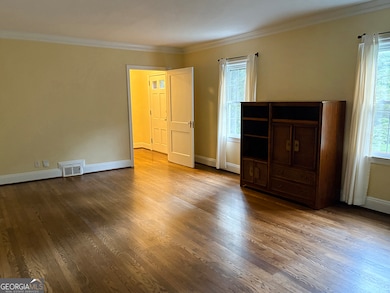
$575,000
- Land
- 0.58 Acre
- $991,379 per Acre
- 2523 Midway Rd
- Decatur, GA
Amazing opportunity! Lush double lot with existing 3 bedroom 2 bath home situated Midway Woods. The double lot offers so many possibilities. Existing house is in the middle of the two lots so either demo and build two houses, demo and build one large house or renovate and improve the existing house. The main level has a large living room, separate dining room, screened porch, a large eat-in
Frank Golley Golley Realty Group
