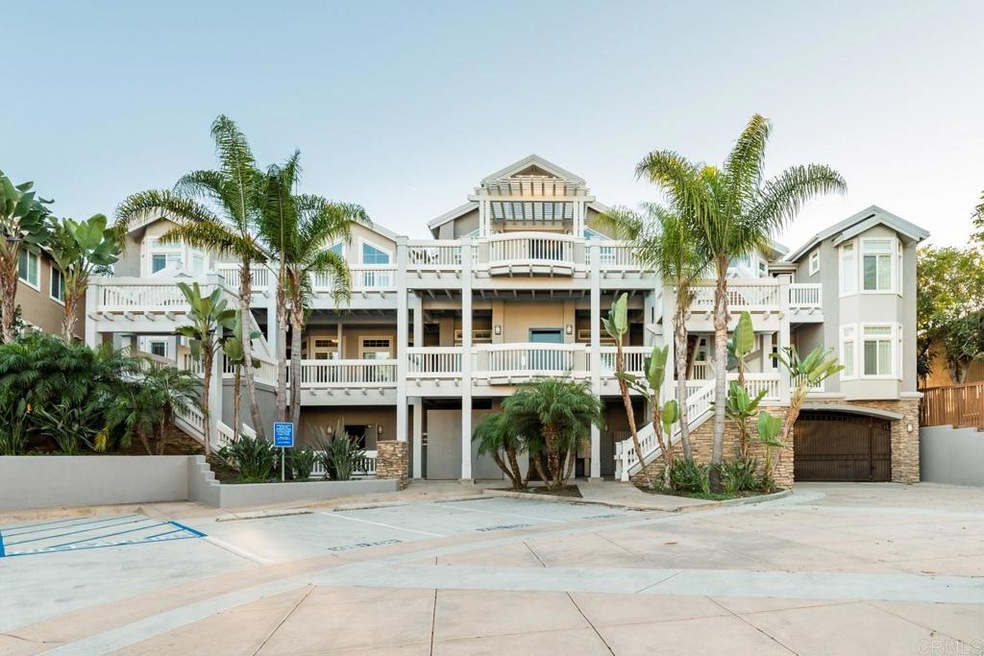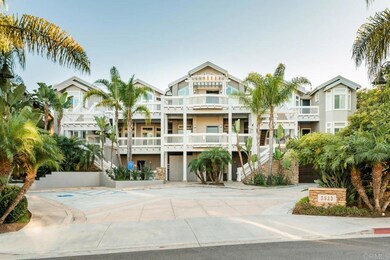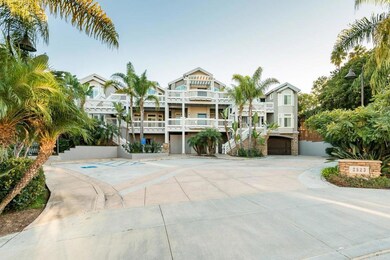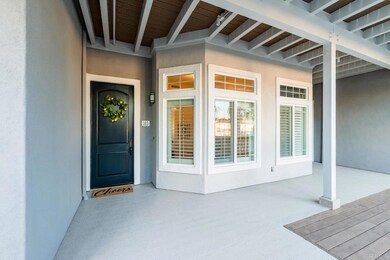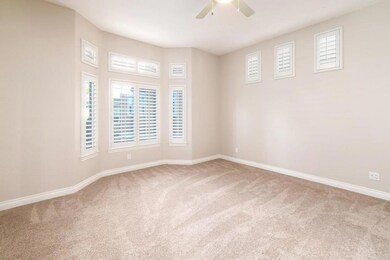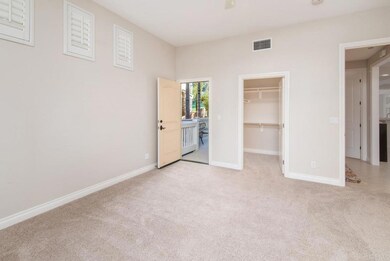
2523 Navarra Dr Unit 103 Carlsbad, CA 92009
La Costa NeighborhoodHighlights
- Golf Course Community
- Gated Parking
- Open Floorplan
- La Costa Heights Elementary School Rated A
- Golf Course View
- Main Floor Primary Bedroom
About This Home
As of December 2020Amazing single story condo - 1760 sq. ft - 2BR/2BA + Bonus Room - (Office/Den/Exercise Room) with a panoramic view of the 3rd Fairway of La Costa Resort Golf Course. Boutique condo building with only 8 units. The MBR has windows on 3 sides, dual closets, linen closet, grand soaking tub with jets and separate shower. 2nd large BR has en suite bath, wheel chair accessible shower and separate door to private balcony. Immaculate unit featuring an expansive patio that faces the greens to entertain guests or soak up the sunshine. The gourmet kitchen boasts a 15' granite slab bar that seats six, pendant lighting and stainless appliances. There is a large separate dining area and a built-in bar in the hallway with a wine fridge. A light filled bonus room at the front of the home can be used as a guest room, office, etc. A roomy living room with gas fireplace finishes off this gorgeous home. Secure/gated parking garage at street level, 2 oversize parking spaces along with a 17x8x4 storage room directly behind one of the spaces. This unit has the largest outdoor space of any in the building. A unique property that should not be missed! Unit 103 is located on the 2nd floor with access via stairs or elevator.
Last Agent to Sell the Property
Jeanne Kayne
Coastal Premier Properties License #01966863 Listed on: 11/12/2020

Property Details
Home Type
- Condominium
Est. Annual Taxes
- $9,785
Year Built
- Built in 2007
Lot Details
- End Unit
- Two or More Common Walls
- Landscaped
- Sprinklers on Timer
HOA Fees
- $435 Monthly HOA Fees
Parking
- 2 Car Attached Garage
- Parking Available
- Side Facing Garage
- Garage Door Opener
- Gated Parking
- Guest Parking
- Assigned Parking
- Controlled Entrance
Home Design
- Tile Roof
- Stucco
Interior Spaces
- 1,760 Sq Ft Home
- Open Floorplan
- Built-In Features
- Ceiling Fan
- Recessed Lighting
- Gas Fireplace
- Living Room with Fireplace
- Home Office
- Bonus Room
- Golf Course Views
Kitchen
- Breakfast Bar
- Walk-In Pantry
- Gas Oven
- Gas Range
- Microwave
- Dishwasher
- Granite Countertops
- Disposal
Flooring
- Carpet
- Tile
Bedrooms and Bathrooms
- 2 Bedrooms
- Primary Bedroom on Main
- 2 Full Bathrooms
- Hydromassage or Jetted Bathtub
- Separate Shower
Laundry
- Laundry Room
- Stacked Washer and Dryer
Home Security
Accessible Home Design
- Halls are 36 inches wide or more
- Doors are 32 inches wide or more
- No Interior Steps
- Low Pile Carpeting
- Accessible Parking
Outdoor Features
- Concrete Porch or Patio
Utilities
- Forced Air Heating and Cooling System
- Heating System Uses Natural Gas
Listing and Financial Details
- Tax Lot 2161702004
- Tax Tract Number 123456
- Assessor Parcel Number 2161702004
Community Details
Overview
- 8 Units
- Matchplay At La Costa Association, Phone Number (858) 337-4225
Amenities
- Community Storage Space
Recreation
- Golf Course Community
Pet Policy
- Pets Allowed
- Pet Restriction
Security
- Fire and Smoke Detector
- Fire Sprinkler System
Ownership History
Purchase Details
Home Financials for this Owner
Home Financials are based on the most recent Mortgage that was taken out on this home.Purchase Details
Home Financials for this Owner
Home Financials are based on the most recent Mortgage that was taken out on this home.Purchase Details
Purchase Details
Home Financials for this Owner
Home Financials are based on the most recent Mortgage that was taken out on this home.Purchase Details
Home Financials for this Owner
Home Financials are based on the most recent Mortgage that was taken out on this home.Purchase Details
Home Financials for this Owner
Home Financials are based on the most recent Mortgage that was taken out on this home.Purchase Details
Home Financials for this Owner
Home Financials are based on the most recent Mortgage that was taken out on this home.Similar Homes in Carlsbad, CA
Home Values in the Area
Average Home Value in this Area
Purchase History
| Date | Type | Sale Price | Title Company |
|---|---|---|---|
| Grant Deed | $820,000 | Fidelity National Title | |
| Interfamily Deed Transfer | -- | Fidelity National Title | |
| Grant Deed | $767,000 | Fidelity National Title | |
| Grant Deed | $729,000 | Fidelity National Title Co | |
| Interfamily Deed Transfer | -- | Ticor Title Company | |
| Grant Deed | $695,000 | Ticor Title Company | |
| Grant Deed | $509,000 | First American Title Company |
Mortgage History
| Date | Status | Loan Amount | Loan Type |
|---|---|---|---|
| Open | $510,300 | New Conventional | |
| Previous Owner | $562,350 | New Conventional | |
| Previous Owner | $485,805 | New Conventional | |
| Previous Owner | $269,000 | Adjustable Rate Mortgage/ARM |
Property History
| Date | Event | Price | Change | Sq Ft Price |
|---|---|---|---|---|
| 12/18/2020 12/18/20 | Sold | $820,000 | 0.0% | $466 / Sq Ft |
| 11/22/2020 11/22/20 | For Sale | $820,000 | 0.0% | $466 / Sq Ft |
| 11/16/2020 11/16/20 | Pending | -- | -- | -- |
| 11/12/2020 11/12/20 | For Sale | $820,000 | +6.9% | $466 / Sq Ft |
| 09/09/2019 09/09/19 | Sold | $766,875 | -3.5% | $436 / Sq Ft |
| 08/09/2019 08/09/19 | Pending | -- | -- | -- |
| 07/19/2019 07/19/19 | For Sale | $795,000 | +9.1% | $452 / Sq Ft |
| 12/28/2015 12/28/15 | Sold | $729,000 | 0.0% | $414 / Sq Ft |
| 11/13/2015 11/13/15 | Pending | -- | -- | -- |
| 09/21/2015 09/21/15 | For Sale | $729,000 | -- | $414 / Sq Ft |
Tax History Compared to Growth
Tax History
| Year | Tax Paid | Tax Assessment Tax Assessment Total Assessment is a certain percentage of the fair market value that is determined by local assessors to be the total taxable value of land and additions on the property. | Land | Improvement |
|---|---|---|---|---|
| 2025 | $9,785 | $887,591 | $604,592 | $282,999 |
| 2024 | $9,785 | $870,188 | $592,738 | $277,450 |
| 2023 | $9,515 | $853,126 | $581,116 | $272,010 |
| 2022 | $9,296 | $836,399 | $569,722 | $266,677 |
| 2021 | $9,148 | $820,000 | $558,551 | $261,449 |
| 2020 | $8,531 | $767,000 | $522,450 | $244,550 |
| 2019 | $8,591 | $773,617 | $526,957 | $246,660 |
| 2018 | $8,428 | $758,449 | $516,625 | $241,824 |
| 2017 | $8,283 | $743,579 | $506,496 | $237,083 |
| 2016 | $8,026 | $729,000 | $496,565 | $232,435 |
| 2015 | $7,665 | $703,785 | $479,390 | $224,395 |
| 2014 | $5,802 | $521,535 | $231,794 | $289,741 |
Agents Affiliated with this Home
-
J
Seller's Agent in 2020
Jeanne Kayne
Coastal Premier Properties
-

Buyer's Agent in 2020
Ruben Abrego & Cheryl Litton
Coldwell Banker Realty
(760) 666-0023
1 in this area
63 Total Sales
-

Seller's Agent in 2019
Carole DeJonge
AARE
(760) 201-6402
3 in this area
20 Total Sales
-

Seller's Agent in 2015
Katrina Butts
Compass
(619) 252-8887
2 in this area
47 Total Sales
Map
Source: California Regional Multiple Listing Service (CRMLS)
MLS Number: NDP2002368
APN: 216-170-20-04
- 2532 Navarra Dr Unit A
- 2534 Navarra Dr Unit C
- 2537 Navarra Dr Unit 9B
- 2544 Navarra Dr Unit 12
- 2544 Navarra Dr Unit 5
- 2510 Navarra Dr Unit 506
- 7500 Viejo Castilla Way Unit 9
- 7512 Viejo Castilla Way Unit 17
- 2564 Navarra Dr Unit 113
- 2564 Navarra Dr Unit 115
- 2630 Pirineos Way Unit 4
- 2608 La Costa Ave
- 2644 La Costa Ave
- 7487 Via de Fortuna
- 7477 Avenida de Palais
- 7508 Jerez Ct
- 7527 Jerez Ct Unit E
- 7488 Altiva Place
- 7528 Jerez Ct Unit 6
- 2804 La Costa Ave
