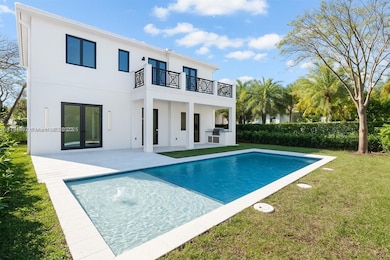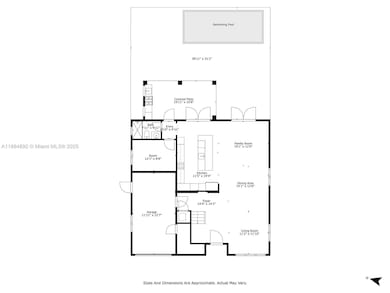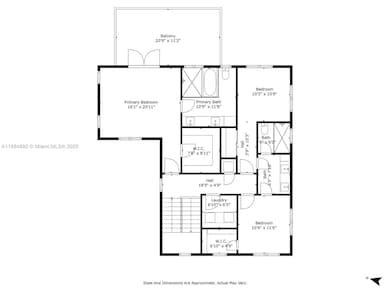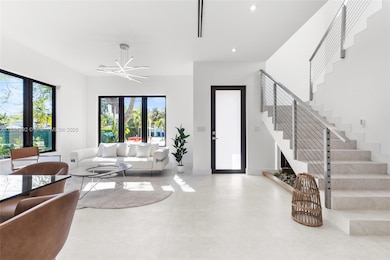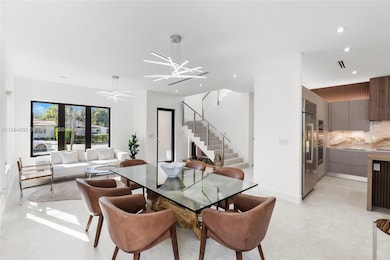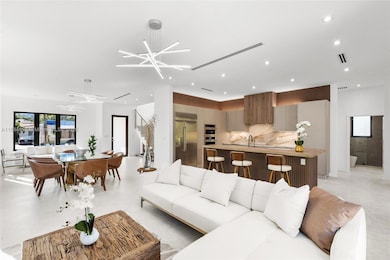Estimated payment $14,398/month
Highlights
- New Construction
- Vaulted Ceiling
- Garden View
- Concrete Pool
- Main Floor Bedroom
- 1-minute walk to Schenley Park
About This Home
Presenting a stunning newly built residence in the prestigious City of Coral Gables, just completed and ready for immediate occupancy. This exquisite 2025-built home showcases impeccable craftsmanship and modern elegance, offering four generously sized bedrooms and three luxurious full baths. Thoughtfully designed for both comfort and versatility, the home features a conveniently located downstairs suite that can serve as a private office or an additional bedroom with its own full bath, catering to a variety of lifestyle needs. The home features over 3,200 SQFT of living area with 10-foot+ ceilings, open floor plan state of the art kitchen with custom cabinets and high-end appliances. Beautiful outdoor covered terrace with summer kitchen overlooking pool and private yard.
Home Details
Home Type
- Single Family
Est. Annual Taxes
- $2,549
Year Built
- Built in 2025 | New Construction
Lot Details
- 5,500 Sq Ft Lot
- West Facing Home
- Property is zoned 0100
Parking
- 1 Car Attached Garage
- Automatic Garage Door Opener
- Driveway
- On-Street Parking
- Open Parking
Property Views
- Garden
- Pool
Home Design
- Flat Tile Roof
- Concrete Block And Stucco Construction
Interior Spaces
- 2,833 Sq Ft Home
- 2-Story Property
- Vaulted Ceiling
- Family or Dining Combination
- Storage Room
Kitchen
- Breakfast Area or Nook
- Eat-In Kitchen
- Self-Cleaning Oven
- Electric Range
- Microwave
- Ice Maker
- Dishwasher
- Cooking Island
- Disposal
Bedrooms and Bathrooms
- 4 Bedrooms
- Main Floor Bedroom
- Primary Bedroom Upstairs
- Walk-In Closet
- 3 Full Bathrooms
Laundry
- Dryer
- Washer
Home Security
- High Impact Windows
- High Impact Door
Eco-Friendly Details
- Energy-Efficient Appliances
- Energy-Efficient Windows
- Energy-Efficient HVAC
- Energy-Efficient Lighting
Pool
- Concrete Pool
- In Ground Pool
Outdoor Features
- Balcony
- Exterior Lighting
- Outdoor Grill
Schools
- Coral Gables Elementary School
- Ponce De Leon Middle School
- Coral Gables High School
Utilities
- Central Heating and Cooling System
- Electric Water Heater
- Septic Tank
Community Details
- No Home Owners Association
- Coral Gab Sec D Rev Pl,Villa Roja Subdivision
Listing and Financial Details
- Home warranty included in the sale of the property
- Assessor Parcel Number 03-41-18-002-1440
Map
Home Values in the Area
Average Home Value in this Area
Property History
| Date | Event | Price | List to Sale | Price per Sq Ft |
|---|---|---|---|---|
| 09/25/2025 09/25/25 | For Sale | $2,740,000 | -- | $967 / Sq Ft |
Source: MIAMI REALTORS® MLS
MLS Number: A11884892
- 5770 La Luneta Ave
- 2711 S Red Rd
- 5781 SW 25th St
- 5815 SW 27th St
- 1558 Sevilla Ave
- 2615 Alhambra Cir
- 2231 SW 57th Ct
- 2217 Red Rd
- 2121 Red Rd
- 2607 N Greenway Dr
- 2602 San Domingo St
- 1530 Catalonia Ave
- 2115 Country Club Prado
- 5810 SW 22nd St
- 3030 SW 57th Ave
- 5854 SW 30th St
- 5936 SW 29th St
- 2102 SW 58th Ct
- 6040 SW 29th St
- 1937 SW 57th Ct
- 5720 SW 24th St
- 2504 Alhambra Cir
- 2311 SW 58th Ave Unit 2
- 2325 Alhambra Cir
- 1549 Catalonia Ave
- 2575 SW 59th Ave Unit 3
- 2288 SW 58th Ave
- 1318 Castile Ave
- 2121 N Greenway Dr
- 5726 SW 20th St
- 1321 Asturia Ave Unit REAR
- 6063 SW 27th St
- 5801 SW 20th St
- 3304 Alhambra Cir
- 3235 SW 58th Ct
- 6134 SW 28th St
- 1231 Malaga Ave
- 2400 SW 62nd Ave
- 6159 SW 22nd St
- 6201 SW 22nd St Unit 2

